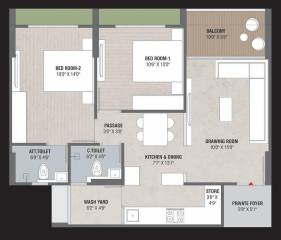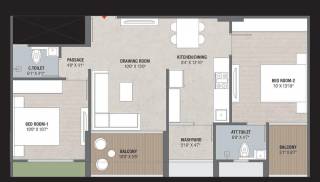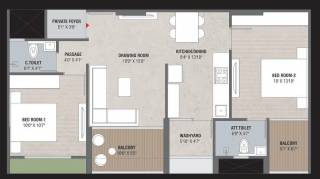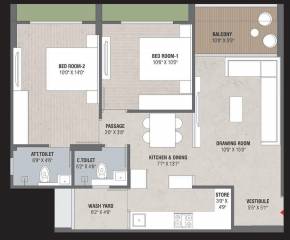
PROJECT RERA ID : Rera Not Applicable
1298 sq ft 2 BHK 2T Apartment in Rashmi Engicon Rashmi New
₹ 52.50 L
See inclusions
Project Location
Shela, Ahmedabad
Basic Details
Amenities11
Specifications
Property Specifications
- Under ConstructionStatus
- Nov'27Possession Start Date
- 1298 sq ftSize
- 354Total Launched apartments
- Aug'24Launch Date
- NewAvailability
Price & Floorplan
Report Error
Gallery
Rashmi New ProjectElevation
Rashmi New ProjectFloor Plans
Rashmi New ProjectNeighbourhood
Home Loan & EMI Calculator
Select a unit
Loan Amount( ₹ )
Loan Tenure(in Yrs)
Interest Rate (p.a.)
Monthly EMI: ₹ 0
Apply Homeloan
Other properties in Rashmi Engicon Rashmi New Project
- 2 BHK
- 3 BHK

Contact NRI Helpdesk on
Whatsapp(Chat Only)
Whatsapp(Chat Only)
+91-96939-69347

Contact Helpdesk on
Whatsapp(Chat Only)
Whatsapp(Chat Only)
+91-96939-69347
About Rashmi Engicon
- 34
Years of Experience - 24
Total Projects - 11
Ongoing Projects - RERA ID
We at Rashmi Egicon Builders are committed to continual improvement in our services and to provide our clients with quality work on time, upholding ethics and good business practices. Were here to ensure that you get the house you have always dreamed about. Our intention is to provide that ultimate product to our customers ensuring quality in design and construction, while upholding the aesthetic appeal along with the maximum efforts to remain environment friendly homes. It is our great pleasure... read more
Similar Properties
- PT ASSIST
![Project Image Project Image]() Myco 2BHK+2T (839.37 sq ft)by Myco InfrabuildScheme No- 85, Sarkhej₹ 34.00 L
Myco 2BHK+2T (839.37 sq ft)by Myco InfrabuildScheme No- 85, Sarkhej₹ 34.00 L - PT ASSIST
![Project Image Project Image]() Zaveri 2BHK+2T (1,265 sq ft)by Zaveri RealtyNear Harsh Platinum 3, Iskcon Flower Lane, Ghuma Shela Road, Ghuma₹ 52.12 L
Zaveri 2BHK+2T (1,265 sq ft)by Zaveri RealtyNear Harsh Platinum 3, Iskcon Flower Lane, Ghuma Shela Road, Ghuma₹ 52.12 L - PT ASSIST
![Project Image Project Image]() Vikas 3BHK+3T (918 sq ft)by Vikas Real Estate DevelopersNext To Mulberry Heights, Near Sbi Bank, 200 Ft Ring Road₹ 33.66 L
Vikas 3BHK+3T (918 sq ft)by Vikas Real Estate DevelopersNext To Mulberry Heights, Near Sbi Bank, 200 Ft Ring Road₹ 33.66 L - PT ASSIST
![Project Image Project Image]() Milap 2BHK+2T (1,295 sq ft)by Milap InfraconOpp Club O7, Shela₹ 60.00 L
Milap 2BHK+2T (1,295 sq ft)by Milap InfraconOpp Club O7, Shela₹ 60.00 L - PT ASSIST
![Project Image Project Image]() Sheladia 3BHK+3T (780.92 sq ft)by Sheladia ProjectsOpp Shanti Asiatic School, ShelaPrice on request
Sheladia 3BHK+3T (780.92 sq ft)by Sheladia ProjectsOpp Shanti Asiatic School, ShelaPrice on request
Discuss about Rashmi New Project
comment
Disclaimer
PropTiger.com is not marketing this real estate project (“Project”) and is not acting on behalf of the developer of this Project. The Project has been displayed for information purposes only. The information displayed here is not provided by the developer and hence shall not be construed as an offer for sale or an advertisement for sale by PropTiger.com or by the developer.
The information and data published herein with respect to this Project are collected from publicly available sources. PropTiger.com does not validate or confirm the veracity of the information or guarantee its authenticity or the compliance of the Project with applicable law in particular the Real Estate (Regulation and Development) Act, 2016 (“Act”). Read Disclaimer
The information and data published herein with respect to this Project are collected from publicly available sources. PropTiger.com does not validate or confirm the veracity of the information or guarantee its authenticity or the compliance of the Project with applicable law in particular the Real Estate (Regulation and Development) Act, 2016 (“Act”). Read Disclaimer




















