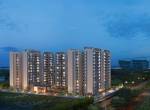
29 Photos
PROJECT RERA ID : PR/GJ/GANDHINAGAR/GANDHINAGAR/AUDA/RAA10833/201022
Adani Ambrosiaby Adani Realty

₹ 2.26 Cr - ₹ 3.10 Cr
Builder Price
See inclusions
4 BHK
Apartment
1,672 - 2,066 sq ft
Carpet Area
Project Location
Shantigram, Ahmedabad
Overview
- Sep'26Possession Start Date
- LaunchStatus
- 2.45 AcresTotal Area
- 156Total Launched apartments
- Sep'22Launch Date
- NewAvailability
Salient Features
- Water Cascade And Aromatic Garden In The Project
- On-site Features Encompass A Reflexology Park, Meditation Area, Theme Park, Party Lawn And Amphitheater.
- Property Amenities Include A Cricket Pitch, Skating Rink, Gymnasium And Swimming Pool.
- Nirma University Is Located 4.8 Km Away.
- Khodiyar Railway Station Is Situated 2.8 Km Away.
More about Adani Ambrosia
Ambrosia by Adani Realty is the latest #Uberment in new ultra-luxury collection of residencies – Uberscapes at Shantigram, Ahmedabad. Ambrosia offers Deluxe and Classic 4 BHK Uberments at Shantigram, SG Highway, Ahmedabad. Wake up in the master bedroom with the size of a luxury suite and a sizable balcony with a magnificent view, you can experience grandeur every day. Secure a luxurious future for your family and yourself at this premium property. The Uberments at Ambrosia have been design...read more
Approved for Home loans from following banks
Adani Ambrosia Floor Plans
- 4 BHK
| Floor Plan | Carpet Area | Builder Price | |
|---|---|---|---|
 | 1672 sq ft (4BHK+4T) | ₹ 2.26 Cr | Enquire Now |
1784 sq ft (4BHK+4T) | ₹ 2.41 Cr | Enquire Now | |
1785 sq ft (4BHK 4T) | ₹ 2.41 Cr | Enquire Now | |
1787 sq ft (4BHK+4T) | ₹ 2.42 Cr | Enquire Now | |
1788 sq ft (4BHK 4T) | ₹ 2.42 Cr | Enquire Now | |
 | 1902 sq ft (4BHK+4T) | ₹ 2.57 Cr | Enquire Now |
 | 2062 sq ft (4BHK+4T) | ₹ 3.05 Cr | Enquire Now |
2063 sq ft (4BHK 4T) | ₹ 3.05 Cr | Enquire Now | |
 | 2065 sq ft (4BHK+4T) | ₹ 3.10 Cr | Enquire Now |
2066 sq ft (4BHK 4T) | ₹ 3.10 Cr | Enquire Now |
7 more size(s)less size(s)
Report Error
Adani Ambrosia Amenities
- Club House
- Swimming Pool
- Children's play area
- Gymnasium
- Car Parking
- Closed Car Parking
- Cricket Pitch
- Skating Rink
Adani Ambrosia Specifications
Flooring
Toilets:
Ceramic Tiles
Balcony:
Ceramic Tiles
Living/Dining:
Vitrified Tiles
Master Bedroom:
Vitrified Tiles
Other Bedroom:
Vitrified Tiles
Kitchen:
Not the part of flooring
Walls
Exterior:
Acrylic Paint
Interior:
Acrylic Paint
Toilets:
Ceramic Tiles
Kitchen:
Ceramic Tiles
Gallery
Adani AmbrosiaElevation
Adani AmbrosiaVideos
Adani AmbrosiaAmenities
Adani AmbrosiaFloor Plans
Adani AmbrosiaConstruction Updates
Adani AmbrosiaOthers
Home Loan & EMI Calculator
Select a unit
Loan Amount( ₹ )
Loan Tenure(in Yrs)
Interest Rate (p.a.)
Monthly EMI: ₹ 0
Apply Homeloan
Payment Plans


Contact NRI Helpdesk on
Whatsapp(Chat Only)
Whatsapp(Chat Only)
+91-96939-69347

Contact Helpdesk on
Whatsapp(Chat Only)
Whatsapp(Chat Only)
+91-96939-69347
About Adani Realty

- 28
Total Projects - 20
Ongoing Projects - RERA ID
Adani Realty is one of the youngest arms of India\'s top infrastructure and development conglomerate - the Adani Group. With a commitment to getting India on par with the most advanced countries around the world, we have begun development in our most promising cities, integrating the finest design aesthetics with cutting-edge construction technology. As part of the Adani Group, we have a legacy of trust and excellence we live up to; a fact that has driven us to achieve a lot in a relatively shor... read more
Similar Projects
- PT ASSIST
![skyline Elevation skyline Elevation]() Shilp Skylineby Shilp ShantigramShantigram, Ahmedabad₹ 2.10 Cr
Shilp Skylineby Shilp ShantigramShantigram, Ahmedabad₹ 2.10 Cr - PT ASSIST
![the-north-park Images for Elevation of Adani The North Park the-north-park Images for Elevation of Adani The North Park]() Adani The North Parkby Adani GroupShantigram, Ahmedabad₹ 6.77 Cr - ₹ 13.80 Cr
Adani The North Parkby Adani GroupShantigram, Ahmedabad₹ 6.77 Cr - ₹ 13.80 Cr - PT ASSIST
![paarijat-shantigram Elevation paarijat-shantigram Elevation]() Adani Paarijatby Adani RealtyShantigram, Ahmedabad₹ 1.96 Cr - ₹ 2.24 Cr
Adani Paarijatby Adani RealtyShantigram, Ahmedabad₹ 1.96 Cr - ₹ 2.24 Cr - PT ASSIST
![embrace Elevation embrace Elevation]() Adani Embraceby Adani RealtyShantigram, Ahmedabad₹ 2.74 Cr - ₹ 3.10 Cr
Adani Embraceby Adani RealtyShantigram, Ahmedabad₹ 2.74 Cr - ₹ 3.10 Cr - PT ASSIST
![the-storeys Elevation the-storeys Elevation]() Adi Shantigram The Storeysby Adi Shantigram EstatesNear Nirma University On SG Highway, Ahmedabad₹ 4.94 Cr - ₹ 6.13 Cr
Adi Shantigram The Storeysby Adi Shantigram EstatesNear Nirma University On SG Highway, Ahmedabad₹ 4.94 Cr - ₹ 6.13 Cr
Discuss about Adani Ambrosia
comment
Disclaimer
PropTiger.com is not marketing this real estate project (“Project”) and is not acting on behalf of the developer of this Project. The Project has been displayed for information purposes only. The information displayed here is not provided by the developer and hence shall not be construed as an offer for sale or an advertisement for sale by PropTiger.com or by the developer.
The information and data published herein with respect to this Project are collected from publicly available sources. PropTiger.com does not validate or confirm the veracity of the information or guarantee its authenticity or the compliance of the Project with applicable law in particular the Real Estate (Regulation and Development) Act, 2016 (“Act”). Read Disclaimer
The information and data published herein with respect to this Project are collected from publicly available sources. PropTiger.com does not validate or confirm the veracity of the information or guarantee its authenticity or the compliance of the Project with applicable law in particular the Real Estate (Regulation and Development) Act, 2016 (“Act”). Read Disclaimer






































