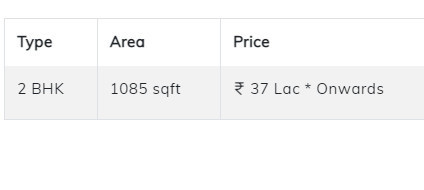
PROJECT RERA ID : PR/GJ/AHMEDABAD/AHMEDABAD CITY/AUDA/MAA08006/050221
559 sq ft 2 BHK 2T Apartment in Shilp Infrastructure Ananta
₹ 45.58 L
See inclusions
Project Location
Shela, Ahmedabad
Basic Details
Amenities42
Specifications
Property Specifications
- CompletedStatus
- Nov'24Possession Start Date
- 2.14 AcresTotal Area
- 610Total Launched apartments
- Jan'21Launch Date
- New and ResaleAvailability
Salient Features
- Indusland Bank with in 700 m
- Shanti Business School in 2.8 km
- Club 07 with in 600 m
- Modern amenities ranging from multipurpose courts, indoor games, gymnasium
- Equipped with a functional lawn area of 3010 sq. ft. lawn, tennis court and paved compound
- TV lounge, library, and estate manager/society admin's office for convenience
- Tensile-covered community seating area for open-air socialisation
- Tremix road with a broom finish for an even and long-lasting surface
- An 8’ wide walkway with a handicap-accessible ramp
- Extensive connectivity with Sardar Patel Ring Road and Sanand-Sarkhej Road
Built in Shela, Ahmedabad Shlip Ananta is a residential cum commercial development by Shilp Group. The project is sufficed with all modern amenities and covers 2BHK apartments/shops. Being close to all necessities, it has good connectivity to the rest of the city.
Approved for Home loans from following banks
Payment Plans

Price & Floorplan
2BHK+2T (559.40 sq ft)
₹ 45.58 L
See Price Inclusions

2D
- 2 Bathrooms
- 2 Bedrooms
- 559 sqft
carpet area
property size here is carpet area. Built-up area is now available
Report Error
Gallery
Shilp AnantaElevation
Shilp AnantaVideos
Shilp AnantaAmenities
Shilp AnantaFloor Plans
Shilp AnantaNeighbourhood
Shilp AnantaConstruction Updates
Shilp AnantaOthers
Other properties in Shilp Infrastructure Ananta
- 2 BHK

Contact NRI Helpdesk on
Whatsapp(Chat Only)
Whatsapp(Chat Only)
+91-96939-69347

Contact Helpdesk on
Whatsapp(Chat Only)
Whatsapp(Chat Only)
+91-96939-69347
About Shilp Infrastructure

- 7
Total Projects - 2
Ongoing Projects - RERA ID
Building strong since 2004 Shilp group, a real estate company that is driven by quality, integrity and authenticity has earned recognition as one of the top builders of Ahmedabad. The company is known for undertaking large, diverse projects, fostering innovation, embracing emerging technologies, and making a difference for it’s clients, employees and community. We are a brand that people trust because our projects house people’s ambitions. Since inception, we have gone the extra mile... read more
Similar Properties
- PT ASSIST
![Project Image Project Image]() Sheladia 3BHK+3T (779.74 sq ft)by Sheladia ProjectsOpp Club 07, Near Shivalik Park View, Shela₹ 67.94 L
Sheladia 3BHK+3T (779.74 sq ft)by Sheladia ProjectsOpp Club 07, Near Shivalik Park View, Shela₹ 67.94 L - PT ASSIST
![Project Image Project Image]() Buildscape 3BHK+3T (761.44 sq ft)by Buildscape InfraShela₹ 69.63 L
Buildscape 3BHK+3T (761.44 sq ft)by Buildscape InfraShela₹ 69.63 L - PT ASSIST
![Project Image Project Image]() Saanvi 2BHK+2T (605.15 sq ft)by Saanvi NirmanArohi Club Road, South Bopal Extention, Bopal Ghuma Road, Shela, BopalPrice on request
Saanvi 2BHK+2T (605.15 sq ft)by Saanvi NirmanArohi Club Road, South Bopal Extention, Bopal Ghuma Road, Shela, BopalPrice on request - PT ASSIST
![Project Image Project Image]() Saanvi 3BHK+3T (759.62 sq ft)by Saanvi NirmanArohi Club Road, South Bopal Extention, Bopal Ghuma Road, Shela, BopalPrice on request
Saanvi 3BHK+3T (759.62 sq ft)by Saanvi NirmanArohi Club Road, South Bopal Extention, Bopal Ghuma Road, Shela, BopalPrice on request - PT ASSIST
![Project Image Project Image]() 3BHK+3T (786.09 sq ft)by HN Safal Infra DevelopersNear Club O7, ShelaPrice on request
3BHK+3T (786.09 sq ft)by HN Safal Infra DevelopersNear Club O7, ShelaPrice on request
Discuss about Shilp Ananta
comment
Disclaimer
PropTiger.com is not marketing this real estate project (“Project”) and is not acting on behalf of the developer of this Project. The Project has been displayed for information purposes only. The information displayed here is not provided by the developer and hence shall not be construed as an offer for sale or an advertisement for sale by PropTiger.com or by the developer.
The information and data published herein with respect to this Project are collected from publicly available sources. PropTiger.com does not validate or confirm the veracity of the information or guarantee its authenticity or the compliance of the Project with applicable law in particular the Real Estate (Regulation and Development) Act, 2016 (“Act”). Read Disclaimer
The information and data published herein with respect to this Project are collected from publicly available sources. PropTiger.com does not validate or confirm the veracity of the information or guarantee its authenticity or the compliance of the Project with applicable law in particular the Real Estate (Regulation and Development) Act, 2016 (“Act”). Read Disclaimer





























