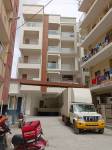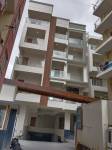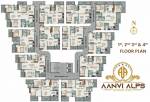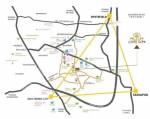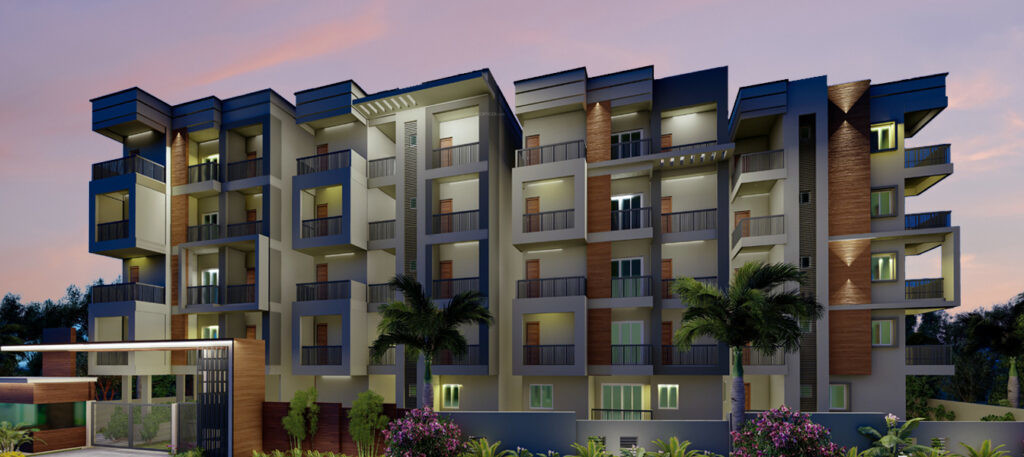
PROJECT RERA ID : PRM/KA/RERA/1251/446/PR/190330/002516
1091 sq ft 2 BHK 2T Apartment in Aanvi Infrastructure Aanvi Alps
Price on request
- 2 BHK 1000 sq ft
- 2 BHK 1018 sq ft
- 2 BHK 1054 sq ft
- 2 BHK 1060 sq ft
- 2 BHK 1086 sq ft
- 2 BHK 1091 sq ft
- 2 BHK 1122 sq ft
- 3 BHK 1158 sq ft
- 2 BHK 1164 sq ft
- 2 BHK 1179 sq ft
- 2 BHK 1191 sq ft
- 2 BHK 1219 sq ft
- 3 BHK 1230 sq ft
- 2 BHK 1245 sq ft
- 3 BHK 1279 sq ft
- 3 BHK 1283 sq ft
- 3 BHK 1417 sq ft
- 3 BHK 1437 sq ft
- 3 BHK 1550 sq ft
- 3 BHK 1613 sq ft
- 3 BHK 1703 sq ft
Project Location
Sarjapur, Bangalore
Basic Details
Amenities16
Specifications
Property Specifications
- CompletedStatus
- Aug'23Possession Start Date
- 1091 sq ftSize
- 48Total Launched apartments
- Feb'19Launch Date
- ResaleAvailability
Salient Features
- Designed with no common walls for enhanced privacy
- Includes a Senior Citizen Sitout, Gymnasium, landscaped garden, and Kids' Play Area for recreation and relaxation
- RGA Tech Park is just 900 m away
- Harvest International School is 2.5 km away
- Belenus Champion Hospital is 1.7 km away, offering nearby healthcare services
Price & Floorplan
2BHK+2T (1,091 sq ft)
Price On Request

- 2 Bathrooms
- 2 Bedrooms
Report Error
Gallery
Aanvi AlpsElevation
Aanvi AlpsFloor Plans
Aanvi AlpsNeighbourhood
Aanvi AlpsOthers
Other properties in Aanvi Infrastructure Aanvi Alps
- 2 BHK
- 3 BHK

Contact NRI Helpdesk on
Whatsapp(Chat Only)
Whatsapp(Chat Only)
+91-96939-69347

Contact Helpdesk on
Whatsapp(Chat Only)
Whatsapp(Chat Only)
+91-96939-69347
About Aanvi Infrastructure
Aanvi Infrastructure
- 1
Total Projects - 0
Ongoing Projects - RERA ID
Similar Properties
- PT ASSIST
![Project Image Project Image]() Paras 2BHK+2T (1,070 sq ft)by Paras groupCherry Ln, Green Glen Layout, BellandurPrice on request
Paras 2BHK+2T (1,070 sq ft)by Paras groupCherry Ln, Green Glen Layout, BellandurPrice on request - PT ASSIST
![Project Image Project Image]() Mantri 2BHK+2T (1,093 sq ft)by MantriSarjapur Road, Someshwara Layout, Doddakannelli, Sarjapur Road Wipro To Railway CrossingPrice on request
Mantri 2BHK+2T (1,093 sq ft)by MantriSarjapur Road, Someshwara Layout, Doddakannelli, Sarjapur Road Wipro To Railway CrossingPrice on request - PT ASSIST
![Project Image Project Image]() Mana 2BHK+2T (1,104 sq ft)by Mana ProjectsSarjapur Road, BangalorePrice on request
Mana 2BHK+2T (1,104 sq ft)by Mana ProjectsSarjapur Road, BangalorePrice on request - PT ASSIST
![Project Image Project Image]() Prestige 2BHK+2T (1,221 sq ft)by Prestige GroupSarjapur Marathalli Ring Road, BellandurPrice on request
Prestige 2BHK+2T (1,221 sq ft)by Prestige GroupSarjapur Marathalli Ring Road, BellandurPrice on request - PT ASSIST
![Project Image Project Image]() Jain 2BHK+2T (1,200 sq ft)by Jain HeightNo.65/1B, Kaikondrahalli, Varthur Hobli, , Marathahalli - Sarjapur RdPrice on request
Jain 2BHK+2T (1,200 sq ft)by Jain HeightNo.65/1B, Kaikondrahalli, Varthur Hobli, , Marathahalli - Sarjapur RdPrice on request
Discuss about Aanvi Alps
comment
Disclaimer
PropTiger.com is not marketing this real estate project (“Project”) and is not acting on behalf of the developer of this Project. The Project has been displayed for information purposes only. The information displayed here is not provided by the developer and hence shall not be construed as an offer for sale or an advertisement for sale by PropTiger.com or by the developer.
The information and data published herein with respect to this Project are collected from publicly available sources. PropTiger.com does not validate or confirm the veracity of the information or guarantee its authenticity or the compliance of the Project with applicable law in particular the Real Estate (Regulation and Development) Act, 2016 (“Act”). Read Disclaimer
The information and data published herein with respect to this Project are collected from publicly available sources. PropTiger.com does not validate or confirm the veracity of the information or guarantee its authenticity or the compliance of the Project with applicable law in particular the Real Estate (Regulation and Development) Act, 2016 (“Act”). Read Disclaimer

