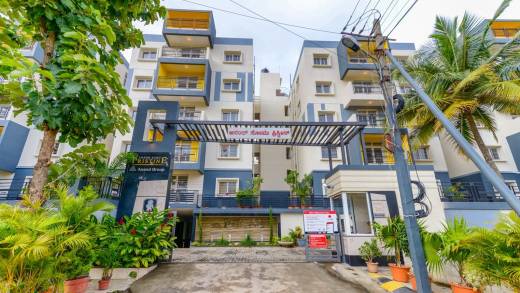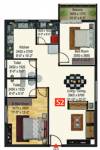
50 Photos
PROJECT RERA ID : Rera Not Applicable
Anand Somu Pristineby Anand

₹ 77.36 L - ₹ 1.19 Cr
Builder Price
See inclusions
2, 3, 4 BHK
Apartment
1,260 - 3,230 sq ft
Builtup area
Project Location
Anjanapura, Bangalore
Overview
- Oct'16Possession Start Date
- CompletedStatus
- 2 AcresTotal Area
- 129Total Launched apartments
- Apr'14Launch Date
- New and ResaleAvailability
Salient Features
- 3 open side properties, no common wall for privacy, luxurious properties
- Loaded with amenities like club house, temple
- Stratigically located malls, cineplex
More about Anand Somu Pristine
Anand Somu Pristine is located between Bannergatta Road & Kanakapura Road with a close proximity to Anjanapura, NICE Road & the upcoming metro stations, with easy access to IT Zones, shopping malls and medical facilities. The Residential Apartment project consists of two wings will come up with a combination of Premium Exclusive apartments such as 2BHK, 2.5BHK, 3BHK, 4BHK and 4BHK Duplex without common wall between each flat. Homes that are Vastu designed to usher in good fortune at ever...read more
Approved for Home loans from following banks
Anand Somu Pristine Floor Plans
- 2 BHK
- 3 BHK
- 4 BHK
| Floor Plan | Area | Builder Price |
|---|---|---|
 | 1260 sq ft (2BHK+2T) | ₹ 77.36 L |
 | 1278 sq ft (2BHK+2T) | ₹ 78.47 L |
 | 1315 sq ft (2BHK+2T) | ₹ 80.74 L |
1320 sq ft (2BHK+2T) | ₹ 81.05 L | |
 | 1525 sq ft (2BHK+2T Study Room) | ₹ 93.64 L |
2 more size(s)less size(s)
Report Error
Our Picks
- PriceConfigurationPossession
- Current Project
![somu-pristine Elevation Elevation]() Anand Somu Pristineby AnandAnjanapura, Bangalore₹ 77.36 L - ₹ 1.19 Cr2,3,4 BHK Apartment1,260 - 3,230 sq ftOct '16
Anand Somu Pristineby AnandAnjanapura, Bangalore₹ 77.36 L - ₹ 1.19 Cr2,3,4 BHK Apartment1,260 - 3,230 sq ftOct '16 - Recommended
![Elevation]() White Meadowsby Oceanus GroupAnjanapura, Bangalore₹ 94.28 L - ₹ 1.43 Cr2,3 BHK Apartment1,257 - 1,900 sq ftNov '28
White Meadowsby Oceanus GroupAnjanapura, Bangalore₹ 94.28 L - ₹ 1.43 Cr2,3 BHK Apartment1,257 - 1,900 sq ftNov '28 - Recommended
![hazen Elevation Elevation]() Hazenby Casagrand Builder Private LimitedGottigere, Bangalore₹ 70.00 L - ₹ 86.00 L2 BHK Apartment1,134 - 1,417 sq ftAug '25
Hazenby Casagrand Builder Private LimitedGottigere, Bangalore₹ 70.00 L - ₹ 86.00 L2 BHK Apartment1,134 - 1,417 sq ftAug '25
Anand Somu Pristine Amenities
- Gymnasium
- Swimming Pool
- Children's play area
- Club House
- Multipurpose Room
- Rain Water Harvesting
- Intercom
- Jogging Track
Anand Somu Pristine Specifications
Doors
Main:
Teak Wood Frame and Shutter
Internal:
Hardwood Door Frames with Solid Wood Panelled Door
Walls
Exterior:
ACE Paint
Interior:
Plastic Emulsion Paint
Kitchen:
Ceramic Tiles Dado up to 2 Feet Height Above Platform
Toilets:
Ceramic Tiles Dado
Gallery
Anand Somu PristineElevation
Anand Somu PristineVideos
Anand Somu PristineAmenities
Anand Somu PristineFloor Plans
Anand Somu PristineNeighbourhood
Anand Somu PristineOthers
Payment Plans


Contact NRI Helpdesk on
Whatsapp(Chat Only)
Whatsapp(Chat Only)
+91-96939-69347

Contact Helpdesk on
Whatsapp(Chat Only)
Whatsapp(Chat Only)
+91-96939-69347
About Anand

- 28
Years of Experience - 3
Total Projects - 0
Ongoing Projects - RERA ID
Similar Projects
- PT ASSIST
![Project Image Project Image]() Oceanus White Meadowsby Oceanus GroupAnjanapura, Bangalore₹ 94.28 L - ₹ 1.43 Cr
Oceanus White Meadowsby Oceanus GroupAnjanapura, Bangalore₹ 94.28 L - ₹ 1.43 Cr - PT ASSIST
![hazen Elevation hazen Elevation]() CasaGrand Hazenby Casagrand Builder Private LimitedGottigere, Bangalore₹ 64.06 L - ₹ 80.05 L
CasaGrand Hazenby Casagrand Builder Private LimitedGottigere, Bangalore₹ 64.06 L - ₹ 80.05 L - PT ASSIST
![orchard-square Images for Elevation of Valmark Orchard Square orchard-square Images for Elevation of Valmark Orchard Square]() Valmark Orchard Squareby ValmarkJP Nagar Phase 8, BangalorePrice on request
Valmark Orchard Squareby ValmarkJP Nagar Phase 8, BangalorePrice on request - PT ASSIST
![purva-park-hill-wing-c Elevation purva-park-hill-wing-c Elevation]() Purva Park Hillby Puravankara LimitedKonanakunte, Bangalore₹ 1.83 Cr - ₹ 2.59 Cr
Purva Park Hillby Puravankara LimitedKonanakunte, Bangalore₹ 1.83 Cr - ₹ 2.59 Cr - PT ASSIST
![park-hill-wing-b Elevation park-hill-wing-b Elevation]() Puravankara Park Hill Wing Bby Puravankara LimitedKanakapura, Bangalore₹ 1.30 Cr - ₹ 1.90 Cr
Puravankara Park Hill Wing Bby Puravankara LimitedKanakapura, Bangalore₹ 1.30 Cr - ₹ 1.90 Cr
Discuss about Anand Somu Pristine
comment
Disclaimer
PropTiger.com is not marketing this real estate project (“Project”) and is not acting on behalf of the developer of this Project. The Project has been displayed for information purposes only. The information displayed here is not provided by the developer and hence shall not be construed as an offer for sale or an advertisement for sale by PropTiger.com or by the developer.
The information and data published herein with respect to this Project are collected from publicly available sources. PropTiger.com does not validate or confirm the veracity of the information or guarantee its authenticity or the compliance of the Project with applicable law in particular the Real Estate (Regulation and Development) Act, 2016 (“Act”). Read Disclaimer
The information and data published herein with respect to this Project are collected from publicly available sources. PropTiger.com does not validate or confirm the veracity of the information or guarantee its authenticity or the compliance of the Project with applicable law in particular the Real Estate (Regulation and Development) Act, 2016 (“Act”). Read Disclaimer




















































