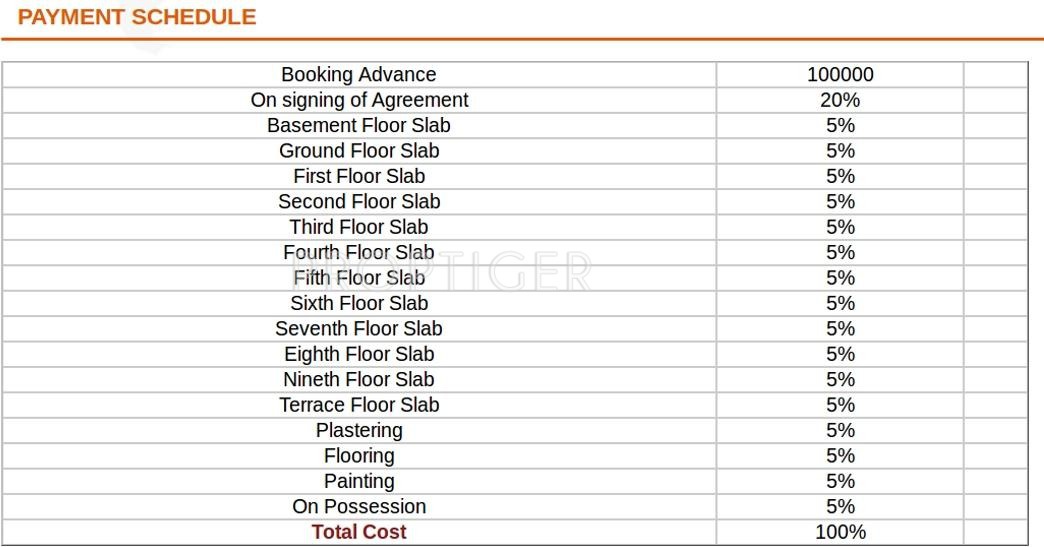
PROJECT RERA ID : PRM/KA/RERA/1251/308/PR/171016/000889
Vmaks Laurelby Vmaks

₹ 69.29 L - ₹ 99.34 L
Builder Price
See inclusions
2, 3 BHK
Apartment
1,155 - 1,656 sq ft
Builtup area
Project Location
Attibele, Bangalore
Overview
- Aug'21Possession Start Date
- CompletedStatus
- 2 AcresTotal Area
- 208Total Launched apartments
- Oct'18Launch Date
- New and ResaleAvailability
Salient Features
- Located in a prime location
- Luxurious properties
- Peaceful surroundings
- 15 min driving distance from the airport, 2 km from anjakha hospital, less than 5 minutes driving distance from pallavaram - thoraipakkam road
More about Vmaks Laurel
Vmaks Laurel Bangalore offers 2 and 3 BHK apartments. The project consists with several amenities for residents including a well equipped gymnasium, intercom facilities, playing zone for children, landscaped gardens, club house, jogging track, rainwater harvesting system and power backup facilities. Located at Attibele, the project is well connected to several areas through the National Highway 7. The area is also home to several leading companies including TVS Motors, Infosys Technologies Limit...read more
Approved for Home loans from following banks
Vmaks Laurel Floor Plans
- 2 BHK
- 3 BHK
| Floor Plan | Area | Builder Price |
|---|---|---|
 | 1155 sq ft (2BHK+2T) | ₹ 69.29 L |
 | 1206 sq ft (2BHK+2T) | ₹ 72.35 L |
 | 1306 sq ft (2BHK+2T) | ₹ 78.35 L |
 | 1341 sq ft (2BHK+2T) | ₹ 80.45 L |
 | 1346 sq ft (2BHK+2T) | ₹ 80.75 L |
 | 1375 sq ft (2BHK+2T) | ₹ 82.49 L |
3 more size(s)less size(s)
Report Error
Our Picks
- PriceConfigurationPossession
- Current Project
![laurel Images for Elevation of Vmaks Laurel Images for Elevation of Vmaks Laurel]() Vmaks Laurelby VmaksAttibele, Bangalore₹ 69.29 L - ₹ 99.34 L2,3 BHK Apartment1,155 - 1,656 sq ftAug '21
Vmaks Laurelby VmaksAttibele, Bangalore₹ 69.29 L - ₹ 99.34 L2,3 BHK Apartment1,155 - 1,656 sq ftAug '21 - Recommended
![life-on-the-green Elevation Elevation]() Life On The Greenby Sowparnika ProjectsAnekal City, Bangalore₹ 2.30 Cr - ₹ 2.67 Cr5 BHK Villa2,136 - 2,483 sq ftApr '26
Life On The Greenby Sowparnika ProjectsAnekal City, Bangalore₹ 2.30 Cr - ₹ 2.67 Cr5 BHK Villa2,136 - 2,483 sq ftApr '26 - Recommended
![mulberry-groves Elevation Elevation]() Mulberry Grovesby Saiven DevelopersAnekal City, Bangalore₹ 2.61 Cr - ₹ 3.41 Cr3,4 BHK Villa3,028 - 3,953 sq ftJun '27
Mulberry Grovesby Saiven DevelopersAnekal City, Bangalore₹ 2.61 Cr - ₹ 3.41 Cr3,4 BHK Villa3,028 - 3,953 sq ftJun '27
Vmaks Laurel Amenities
- Gymnasium
- Children's play area
- Club House
- Rain Water Harvesting
- Intercom
- Jogging Track
- Power Backup
- Indoor Games
Vmaks Laurel Specifications
Doors
Internal:
Sal Wood Frame
Main:
Teak Wood Frame
Flooring
Balcony:
Anti Skid Tiles
Kitchen:
Vitrified Tiles
Living/Dining:
Vitrified Tiles
Master Bedroom:
Vitrified Tiles
Other Bedroom:
Vitrified Tiles
Toilets:
Ceramic Tiles
Gallery
Vmaks LaurelElevation
Vmaks LaurelVideos
Vmaks LaurelAmenities
Vmaks LaurelFloor Plans
Vmaks LaurelNeighbourhood
Vmaks LaurelConstruction Updates
Vmaks LaurelOthers
Payment Plans


Contact NRI Helpdesk on
Whatsapp(Chat Only)
Whatsapp(Chat Only)
+91-96939-69347

Contact Helpdesk on
Whatsapp(Chat Only)
Whatsapp(Chat Only)
+91-96939-69347
About Vmaks

- 13
Total Projects - 0
Ongoing Projects - RERA ID
An OverviewVmaks Builders Pvt Ltd is a real estate development company based in Bengaluru. The portfolio of the company includes residential projects. Unique Selling PointThe company believes in high-quality and cost-effective construction methodologies. It also focuses on quality and customer satisfaction. Landmark ProjectsRio is a residential project by the group located at Electronic City Phase 2. The project has 48 apartments in the configuration of 2 and 3 BHK. The apartments are sized at 1... read more
Similar Projects
- PT ASSIST
![life-on-the-green Elevation life-on-the-green Elevation]() Sowparnika Life On The Greenby Sowparnika ProjectsAnekal City, Bangalore₹ 2.30 Cr - ₹ 2.67 Cr
Sowparnika Life On The Greenby Sowparnika ProjectsAnekal City, Bangalore₹ 2.30 Cr - ₹ 2.67 Cr - PT ASSIST
![mulberry-groves Elevation mulberry-groves Elevation]() Saiven Mulberry Grovesby Saiven DevelopersAnekal City, Bangalore₹ 2.61 Cr - ₹ 3.41 Cr
Saiven Mulberry Grovesby Saiven DevelopersAnekal City, Bangalore₹ 2.61 Cr - ₹ 3.41 Cr - PT ASSIST
![Images for Project Images for Project]() Shriram 107 Southeast Phase 1by Shriram PropertiesAttibele, BangalorePrice on request
Shriram 107 Southeast Phase 1by Shriram PropertiesAttibele, BangalorePrice on request - PT ASSIST
![Images for Project Images for Project]() Shriram 107 Southeast Phase 2by Shriram PropertiesAttibele, Bangalore₹ 66.35 L - ₹ 84.05 L
Shriram 107 Southeast Phase 2by Shriram PropertiesAttibele, Bangalore₹ 66.35 L - ₹ 84.05 L - PT ASSIST
![107-southeast Elevation 107-southeast Elevation]() Shriram 107 Southeastby Shriram PropertiesAttibele, BangalorePrice on request
Shriram 107 Southeastby Shriram PropertiesAttibele, BangalorePrice on request
Discuss about Vmaks Laurel
comment
Disclaimer
PropTiger.com is not marketing this real estate project (“Project”) and is not acting on behalf of the developer of this Project. The Project has been displayed for information purposes only. The information displayed here is not provided by the developer and hence shall not be construed as an offer for sale or an advertisement for sale by PropTiger.com or by the developer.
The information and data published herein with respect to this Project are collected from publicly available sources. PropTiger.com does not validate or confirm the veracity of the information or guarantee its authenticity or the compliance of the Project with applicable law in particular the Real Estate (Regulation and Development) Act, 2016 (“Act”). Read Disclaimer
The information and data published herein with respect to this Project are collected from publicly available sources. PropTiger.com does not validate or confirm the veracity of the information or guarantee its authenticity or the compliance of the Project with applicable law in particular the Real Estate (Regulation and Development) Act, 2016 (“Act”). Read Disclaimer


















































