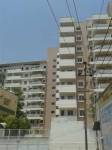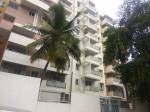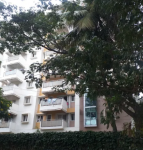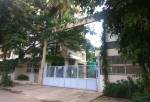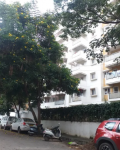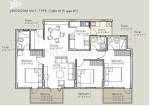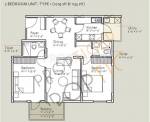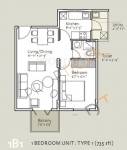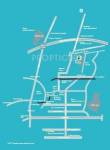
Bearys Anugrahaby Bearys Group
Price on request
Builder Price
2, 3 BHK
Apartment
1,005 - 1,623 sq ft
Builtup area
Project Location
Banaswadi, Bangalore
Overview
- Oct'12Possession Start Date
- CompletedStatus
- 156Total Launched apartments
- Feb'11Launch Date
- ResaleAvailability
Salient Features
- 3 open side properties
- Spectacular view of national park
- Accessibility to key landmarks
- Stratigically located schools, banks
- 7.6 km away from manipal hospital,6 min away from janani public school,8 km away from pvr phoenix marketcity, phoenix marketcity mall, whitefield main rd
More about Bearys Anugraha
Bearys Anugraha is a residential property in Bangalore’s Banaswadi. The complex has 1, 2 and 3 BHK flats on sale which have been priced from 44.9 to 88.9 lakh. The flats are ready for possession and being resold. There are 156 units in total and they measure from 735 to 1455 sq. ft. Various conveniences are there for home owners to utilize such as swimming pool, gymnasium, club house, children’s play zone and golf course. The Bearys Group was founded in 1981 and has worked on eleven ...read more
Approved for Home loans from following banks
![HDFC (5244) HDFC (5244)]()
![Axis Bank Axis Bank]()
![PNB Housing PNB Housing]()
![Indiabulls Indiabulls]()
![Citibank Citibank]()
![DHFL DHFL]()
![L&T Housing (DSA_LOSOT) L&T Housing (DSA_LOSOT)]()
![IIFL IIFL]()
- + 3 more banksshow less
Bearys Anugraha Floor Plans
- 2 BHK
- 3 BHK
| Floor Plan | Area | Builder Price |
|---|---|---|
1005 sq ft (2BHK+2T) | - | |
 | 1025 sq ft (2BHK+2T) | - |
 | 1105 sq ft (2BHK+2T) | - |
1135 sq ft (2BHK+2T) | - | |
1155 sq ft (2BHK+2T) | - | |
 | 1524 sq ft (2BHK+2T) | - |
1623 sq ft (2BHK+2T) | - |
4 more size(s)less size(s)
Report Error
Our Picks
- PriceConfigurationPossession
- Current Project
![anugraha Images for Elevation of Bearys Anugraha Images for Elevation of Bearys Anugraha]() Bearys Anugrahaby Bearys GroupBanaswadi, BangaloreData Not Available2,3 BHK Apartment1,005 - 1,623 sq ftOct '12
Bearys Anugrahaby Bearys GroupBanaswadi, BangaloreData Not Available2,3 BHK Apartment1,005 - 1,623 sq ftOct '12 - Recommended
![ambience-downtown Elevation Elevation]() Ambience Downtownby Koncept AmbienceBanaswadi, BangaloreData Not Available3,4 BHK Apartment3,111 - 3,691 sq ftNov '23
Ambience Downtownby Koncept AmbienceBanaswadi, BangaloreData Not Available3,4 BHK Apartment3,111 - 3,691 sq ftNov '23 - Recommended
![rhapsody Elevation Elevation]() Rhapsodyby Vaishnavi Group BangaloreFrazer Town, BangaloreData Not Available3,4 BHK Apartment2,011 - 4,092 sq ftJul '22
Rhapsodyby Vaishnavi Group BangaloreFrazer Town, BangaloreData Not Available3,4 BHK Apartment2,011 - 4,092 sq ftJul '22
Bearys Anugraha Amenities
- Gymnasium
- Swimming Pool
- Children's play area
- Club House
- Cafeteria
- Golf Course
- Multipurpose Room
- Sports Facility
Bearys Anugraha Specifications
Doors
Internal:
Flush Shutters
Main:
Teak Wood Frame
Flooring
Living/Dining:
Vitrified Tiles
Master Bedroom:
Vitrified Tiles
Other Bedroom:
Vitrified Tiles
Toilets:
Johnson/Vermor Tiles
Gallery
Bearys AnugrahaElevation
Bearys AnugrahaAmenities
Bearys AnugrahaFloor Plans
Bearys AnugrahaNeighbourhood

Contact NRI Helpdesk on
Whatsapp(Chat Only)
Whatsapp(Chat Only)
+91-96939-69347

Contact Helpdesk on
Whatsapp(Chat Only)
Whatsapp(Chat Only)
+91-96939-69347
About Bearys Group
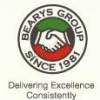
- 46
Years of Experience - 9
Total Projects - 0
Ongoing Projects - RERA ID
Incepted in 1981, Bearys Group is a reputed real estate development company based in Bangalore. Syed Moh’d Beary is the founder of the company.The primary business of Bearys Group real estate involves development of properties for the residential sector. In addition to this, Bearys Group projects also involves property development and project management. Top Projects : Valencia in Kankanady, Mangalore by Bearys Group builders comprising 36 units of 2, 3, 4 and 5 BHK apartments with size... read more
Similar Projects
- PT ASSIST
![ambience-downtown Elevation ambience-downtown Elevation]() Ambience Downtownby Koncept AmbienceBanaswadi, BangalorePrice on request
Ambience Downtownby Koncept AmbienceBanaswadi, BangalorePrice on request - PT ASSIST
![rhapsody Elevation rhapsody Elevation]() Vaishnavi Rhapsodyby Vaishnavi Group BangaloreFrazer Town, BangalorePrice on request
Vaishnavi Rhapsodyby Vaishnavi Group BangaloreFrazer Town, BangalorePrice on request - PT ASSIST
![swastika Elevation swastika Elevation]() DS Max Swastikaby DS Max PropertiesNagavara, Bangalore₹ 57.53 L - ₹ 95.81 L
DS Max Swastikaby DS Max PropertiesNagavara, Bangalore₹ 57.53 L - ₹ 95.81 L - PT ASSIST
![spencer-heights Elevation spencer-heights Elevation]() Prestige Spencer Heightsby Prestige GroupFrazer Town, BangalorePrice on request
Prestige Spencer Heightsby Prestige GroupFrazer Town, BangalorePrice on request - PT ASSIST
![Images for Elevation of Embassy Oasis Images for Elevation of Embassy Oasis]() Embassy Oasisby Embassy Property DevelopmentsFrazer Town, BangalorePrice on request
Embassy Oasisby Embassy Property DevelopmentsFrazer Town, BangalorePrice on request
Discuss about Bearys Anugraha
comment
Disclaimer
PropTiger.com is not marketing this real estate project (“Project”) and is not acting on behalf of the developer of this Project. The Project has been displayed for information purposes only. The information displayed here is not provided by the developer and hence shall not be construed as an offer for sale or an advertisement for sale by PropTiger.com or by the developer.
The information and data published herein with respect to this Project are collected from publicly available sources. PropTiger.com does not validate or confirm the veracity of the information or guarantee its authenticity or the compliance of the Project with applicable law in particular the Real Estate (Regulation and Development) Act, 2016 (“Act”). Read Disclaimer
The information and data published herein with respect to this Project are collected from publicly available sources. PropTiger.com does not validate or confirm the veracity of the information or guarantee its authenticity or the compliance of the Project with applicable law in particular the Real Estate (Regulation and Development) Act, 2016 (“Act”). Read Disclaimer













