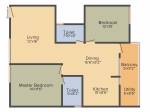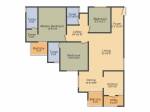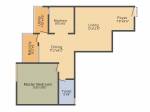
Panchama Annapoorneshwari Heights
Price on request
Builder Price
1, 2, 3 BHK
Apartment
910 - 1,650 sq ft
Builtup area
Project Location
Bommanahalli, Bangalore
Overview
- Sep'16Possession Start Date
- CompletedStatus
- 32Total Launched apartments
- Jan'15Launch Date
- ResaleAvailability
Salient Features
- Spacious properties
- Enhanced living with amenities like landscaped gardens, swimming pool, olympic size swimming pool, tree plantation, rainwater harvesting, cycling and jogging tracks
- Accessibility to key landmarks
- Schools, malls, shopping, hospitals are within easy reach
More about Panchama Annapoorneshwari Heights
Panchama Infra Projects has launched Annapoorneshwari Heights Bangalore, a premium project offering 1, 2 and 3 BHK apartments to buyers. Average home sizes range between 910 and 1650 sq ft at this project and it consists of 32 units in all. The project spreads over an area of 0.3 acres and comes with several key amenities including a well equipped gymnasium, rainwater harvesting system, playing zone for children, car parking facilities, multipurpose room, jogging track, landscaped gardens, rainw...read more
Approved for Home loans from following banks
![HDFC (5244) HDFC (5244)]()
![Axis Bank Axis Bank]()
![PNB Housing PNB Housing]()
![Indiabulls Indiabulls]()
![Citibank Citibank]()
![DHFL DHFL]()
![L&T Housing (DSA_LOSOT) L&T Housing (DSA_LOSOT)]()
![IIFL IIFL]()
- + 3 more banksshow less
Panchama Annapoorneshwari Heights Floor Plans
- 1 BHK
- 2 BHK
- 3 BHK
| Floor Plan | Area | Builder Price |
|---|---|---|
 | 910 sq ft (1BHK+1T) | - |
1090 sq ft (1BHK+1T) | - |
Report Error
Our Picks
- PriceConfigurationPossession
- Current Project
![annapoorneshwari-heights Elevation Elevation]() Panchama Annapoorneshwari Heightsby Panchama Infra ProjectsBommanahalli, BangaloreData Not Available1,2,3 BHK Apartment910 - 1,650 sq ftSep '16
Panchama Annapoorneshwari Heightsby Panchama Infra ProjectsBommanahalli, BangaloreData Not Available1,2,3 BHK Apartment910 - 1,650 sq ftSep '16 - Recommended
![zephyr Elevation Elevation]() Zephyrby Mahaveer GroupBommanahalli, BangaloreData Not Available2,3 BHK Apartment1,031 - 1,618 sq ftMar '19
Zephyrby Mahaveer GroupBommanahalli, BangaloreData Not Available2,3 BHK Apartment1,031 - 1,618 sq ftMar '19 - Recommended
![Elevation]() Terracesby Vaishnavi Group BangaloreJP Nagar Phase 4, BangaloreData Not Available3,4 BHK Apartment2,200 - 4,336 sq ftMay '16
Terracesby Vaishnavi Group BangaloreJP Nagar Phase 4, BangaloreData Not Available3,4 BHK Apartment2,200 - 4,336 sq ftMay '16
Panchama Annapoorneshwari Heights Amenities
- Gymnasium
- Children's play area
- Multipurpose Room
- Rain Water Harvesting
- 24 X 7 Security
- Jogging Track
- Power Backup
- Car Parking
Panchama Annapoorneshwari Heights Specifications
Doors
Internal:
Teak Wood Frame and Shutter
Main:
Hardwood Frame with Polished Flush Door Shutters
Flooring
Balcony:
Anti Skid Tiles
Toilets:
Anti Skid Tiles
Living/Dining:
Vitrified Tiles
Master Bedroom:
Vitrified Tiles
Other Bedroom:
Vitrified Tiles
Kitchen:
Vitrified Tiles
Gallery
Panchama Annapoorneshwari HeightsElevation
Panchama Annapoorneshwari HeightsFloor Plans
Panchama Annapoorneshwari HeightsNeighbourhood

Contact NRI Helpdesk on
Whatsapp(Chat Only)
Whatsapp(Chat Only)
+91-96939-69347

Contact Helpdesk on
Whatsapp(Chat Only)
Whatsapp(Chat Only)
+91-96939-69347
About Panchama Infra Projects

- 1
Total Projects - 0
Ongoing Projects - RERA ID
Similar Projects
- PT ASSIST
![zephyr Elevation zephyr Elevation]() Mahaveer Zephyrby Mahaveer GroupBommanahalli, BangalorePrice on request
Mahaveer Zephyrby Mahaveer GroupBommanahalli, BangalorePrice on request - PT ASSIST
![Project Image Project Image]() Vaishnavi Terracesby Vaishnavi Group BangaloreJP Nagar Phase 4, BangalorePrice on request
Vaishnavi Terracesby Vaishnavi Group BangaloreJP Nagar Phase 4, BangalorePrice on request - PT ASSIST
![pimento Images for Elevation of Maratt Pimento pimento Images for Elevation of Maratt Pimento]() Maratt Pimentoby MarattJP Nagar Phase 4, BangalorePrice on request
Maratt Pimentoby MarattJP Nagar Phase 4, BangalorePrice on request - PT ASSIST
![raj-grandeur Elevation raj-grandeur Elevation]() SNN Raj Grandeurby SNNBommanahalli, BangalorePrice on request
SNN Raj Grandeurby SNNBommanahalli, BangalorePrice on request - PT ASSIST
![bannerghatta Elevation bannerghatta Elevation]() Lodha Bannerghattaby Lodha GroupHulimavu, Bangalore₹ 1.36 Cr - ₹ 5.93 Cr
Lodha Bannerghattaby Lodha GroupHulimavu, Bangalore₹ 1.36 Cr - ₹ 5.93 Cr
Discuss about Panchama Annapoorneshwari Heights
comment
Disclaimer
PropTiger.com is not marketing this real estate project (“Project”) and is not acting on behalf of the developer of this Project. The Project has been displayed for information purposes only. The information displayed here is not provided by the developer and hence shall not be construed as an offer for sale or an advertisement for sale by PropTiger.com or by the developer.
The information and data published herein with respect to this Project are collected from publicly available sources. PropTiger.com does not validate or confirm the veracity of the information or guarantee its authenticity or the compliance of the Project with applicable law in particular the Real Estate (Regulation and Development) Act, 2016 (“Act”). Read Disclaimer
The information and data published herein with respect to this Project are collected from publicly available sources. PropTiger.com does not validate or confirm the veracity of the information or guarantee its authenticity or the compliance of the Project with applicable law in particular the Real Estate (Regulation and Development) Act, 2016 (“Act”). Read Disclaimer


































