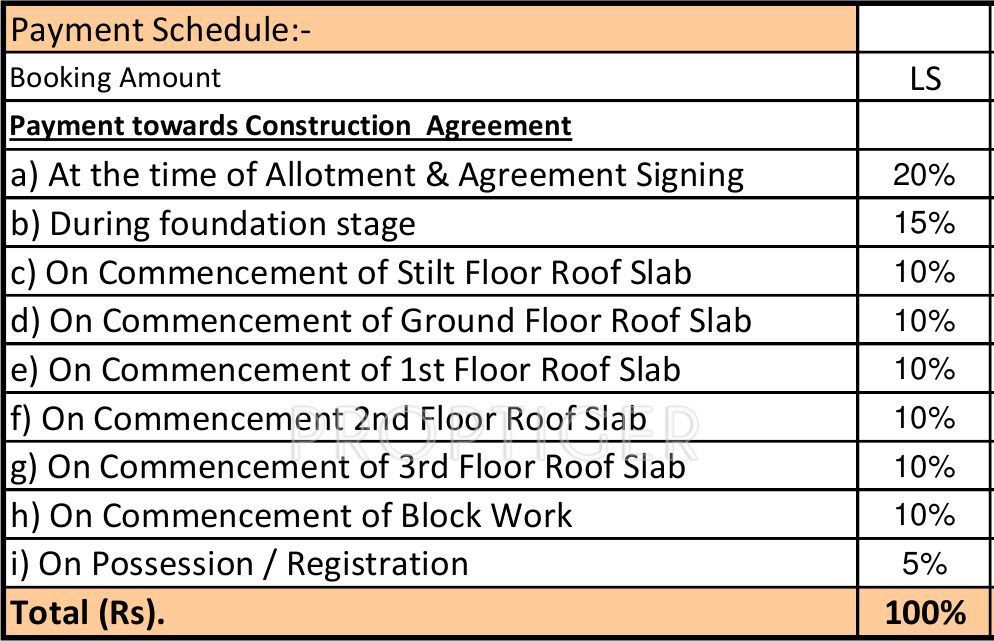
22 Photos
Krishvi Wisteria

Price on request
Builder Price
2, 3 BHK
Apartment
1,190 - 2,317 sq ft
Builtup area
Project Location
Brookefield, Bangalore
Overview
- Feb'17Possession Start Date
- CompletedStatus
- 1 AcresTotal Area
- 52Total Launched apartments
- Jun'14Launch Date
- ResaleAvailability
Salient Features
- Eco-friendly surroundings, 3 open side properties, luxurious properties
- The project offers apartment with perfect combination of contemporary architecture and features to provide comfortable living
- The site is in close proximity to various civic utilities
- Swimming pool, children play area
More about Krishvi Wisteria
Spread over 1.46 acres, and consisting of 52 units, Wisteria is designed around a modular concept; the flexibility of the plans allow for ample light and ventilation for the rooms in each unit.A unique visual feature to note is the balconies receding from the front of the building, also giving each resident a large expansive view. Conscious efforts to ensure that the building is Green and Eco-friendly have been made – Wisteria uses environment friendly material and adopts natural landscapi...read more
Approved for Home loans from following banks
![HDFC (5244) HDFC (5244)]()
![Axis Bank Axis Bank]()
![PNB Housing PNB Housing]()
![Indiabulls Indiabulls]()
![Citibank Citibank]()
![DHFL DHFL]()
![L&T Housing (DSA_LOSOT) L&T Housing (DSA_LOSOT)]()
![IIFL IIFL]()
- + 3 more banksshow less
Krishvi Wisteria Floor Plans
- 2 BHK
- 3 BHK
| Floor Plan | Area | Builder Price |
|---|---|---|
 | 1190 sq ft (2BHK+2T) | - |
 | 1362 sq ft (2BHK+2T + Pooja Room) | - |
Report Error
Our Picks
- PriceConfigurationPossession
- Current Project
![wisteria Images for Elevation of Krishvi Wisteria Images for Elevation of Krishvi Wisteria]() Krishvi Wisteriaby Krishvi ProjectsBrookefield, BangaloreData Not Available2,3 BHK Apartment1,190 - 2,317 sq ftFeb '17
Krishvi Wisteriaby Krishvi ProjectsBrookefield, BangaloreData Not Available2,3 BHK Apartment1,190 - 2,317 sq ftFeb '17 - Recommended
![pursuit-of-a-radical-rhapsody-tower-8 Elevation Elevation]() Pursuit Of A Radical Rhapsody Tower 8by Total Environment Building SystemWhitefield, Bangalore₹ 3.06 Cr - ₹ 6.09 Cr3 BHK Apartment1,506 - 2,660 sq ftSep '29
Pursuit Of A Radical Rhapsody Tower 8by Total Environment Building SystemWhitefield, Bangalore₹ 3.06 Cr - ₹ 6.09 Cr3 BHK Apartment1,506 - 2,660 sq ftSep '29 - Recommended
![park-grove Elevation Elevation]() Park Groveby Prestige GroupWhitefield Hope Farm Junction, Bangalore₹ 96.70 L - ₹ 6.13 Cr1,2,3,4 BHK Apartment, 4 BHK Villa658 - 4,170 sq ftJun '28
Park Groveby Prestige GroupWhitefield Hope Farm Junction, Bangalore₹ 96.70 L - ₹ 6.13 Cr1,2,3,4 BHK Apartment, 4 BHK Villa658 - 4,170 sq ftJun '28
Krishvi Wisteria Amenities
- Gymnasium
- Swimming Pool
- Children's play area
- Jogging Track
- Indoor Games
- Shopping Mall
- School
- Hospital
Krishvi Wisteria Specifications
Doors
Internal:
Teak Wood Frame and Shutter
Main:
Teak Wood Frame and Shutter
Flooring
Balcony:
Anti Skid Tiles
Kitchen:
Vitrified Tiles
Master Bedroom:
Vitrified Tiles
Toilets:
Anti Skid Tiles
Gallery
Krishvi WisteriaElevation
Krishvi WisteriaVideos
Krishvi WisteriaAmenities
Krishvi WisteriaFloor Plans
Krishvi WisteriaNeighbourhood
Krishvi WisteriaOthers
Payment Plans


Contact NRI Helpdesk on
Whatsapp(Chat Only)
Whatsapp(Chat Only)
+91-96939-69347

Contact Helpdesk on
Whatsapp(Chat Only)
Whatsapp(Chat Only)
+91-96939-69347
About Krishvi Projects

- 28
Years of Experience - 13
Total Projects - 2
Ongoing Projects - RERA ID
An OverviewKrishvi is a real estate development company established in 1991 and based in Bengaluru. The company has so far built 1.2 million sq ft residential space. Due to quality construction projects, the company has received prestigious accreditation from CREDAI. It focuses on the common theme of bright and well-ventilated spaces with contemporary appeal. Unique Selling PointThe group focuses on building eco-friendly and aesthetically-designed projects. It believes in customer satisfaction a... read more
Similar Projects
- PT ASSIST
![pursuit-of-a-radical-rhapsody-tower-8 Elevation pursuit-of-a-radical-rhapsody-tower-8 Elevation]() Total Environment Pursuit Of A Radical Rhapsody Tower 8by Total Environment Building SystemWhitefield, Bangalore₹ 3.06 Cr - ₹ 6.09 Cr
Total Environment Pursuit Of A Radical Rhapsody Tower 8by Total Environment Building SystemWhitefield, Bangalore₹ 3.06 Cr - ₹ 6.09 Cr - PT ASSIST
![park-grove Elevation park-grove Elevation]() Prestige Park Groveby Prestige GroupWhitefield Hope Farm Junction, Bangalore₹ 96.70 L - ₹ 6.13 Cr
Prestige Park Groveby Prestige GroupWhitefield Hope Farm Junction, Bangalore₹ 96.70 L - ₹ 6.13 Cr - PT ASSIST
![sarang-by-sumadhura-phase-1 Elevation sarang-by-sumadhura-phase-1 Elevation]() Sarang By Sumadhura Phase 1by Sumadhura InfraconWhitefield Hope Farm Junction, Bangalore₹ 1.21 Cr - ₹ 2.75 Cr
Sarang By Sumadhura Phase 1by Sumadhura InfraconWhitefield Hope Farm Junction, Bangalore₹ 1.21 Cr - ₹ 2.75 Cr - PT ASSIST
![miraya-rose Images for Elevation of UKN Miraya Rose miraya-rose Images for Elevation of UKN Miraya Rose]() UKN Miraya Roseby UKN PropertiesWhitefield Hope Farm Junction, BangalorePrice on request
UKN Miraya Roseby UKN PropertiesWhitefield Hope Farm Junction, BangalorePrice on request - PT ASSIST
![earth-whitefield Elevation earth-whitefield Elevation]() Shriram Earth Whitefieldby Shriram PropertiesRamagondanahalli, BangalorePrice on request
Shriram Earth Whitefieldby Shriram PropertiesRamagondanahalli, BangalorePrice on request
Discuss about Krishvi Wisteria
comment
Disclaimer
PropTiger.com is not marketing this real estate project (“Project”) and is not acting on behalf of the developer of this Project. The Project has been displayed for information purposes only. The information displayed here is not provided by the developer and hence shall not be construed as an offer for sale or an advertisement for sale by PropTiger.com or by the developer.
The information and data published herein with respect to this Project are collected from publicly available sources. PropTiger.com does not validate or confirm the veracity of the information or guarantee its authenticity or the compliance of the Project with applicable law in particular the Real Estate (Regulation and Development) Act, 2016 (“Act”). Read Disclaimer
The information and data published herein with respect to this Project are collected from publicly available sources. PropTiger.com does not validate or confirm the veracity of the information or guarantee its authenticity or the compliance of the Project with applicable law in particular the Real Estate (Regulation and Development) Act, 2016 (“Act”). Read Disclaimer












































