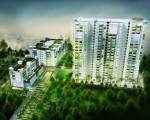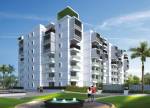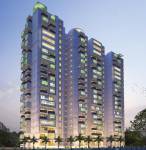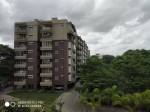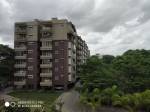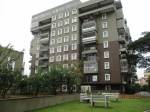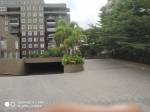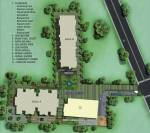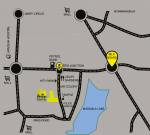
PROJECT RERA ID : PRM/KA/RERA/1251/310/PR/190809/002754
Green City Eutopiaby Green City

Price on request
Builder Price
3 BHK
Apartment
1,545 - 2,600 sq ft
Builtup area
Project Location
BTM Layout, Bangalore
Overview
- Aug'19Possession Start Date
- CompletedStatus
- 3.5 AcresTotal Area
- 92Total Launched apartments
- Dec'18Launch Date
- ResaleAvailability
Salient Features
- St. Mark's Public School (1.0 Km) Away
- Jayadeva Hospital is 2.3 Kms away
- Shri Venkateshwara Hospital (0.5 Km) Away
- Krantivira Sangolli Rayanna Junction Railway Station (8.4 Km) Away
- TTM Institute of Information Technology (6.9 Km) Away
More about Green City Eutopia
Green City Eutopia has developed the best apartments in BTM Layout region of Bangalore. This project has the availability of 3 BHK apartments which are still in under construction. This is a designed residential area with the facility of only 24 hours power back up. All required necessities like school, hospital, park, restaurant, bank, petrol pump, ATM, office complex, train station, metro station, play school, school for higher education and bus station are available in the neighbourhood. The ...read more
Approved for Home loans from following banks
Green City Eutopia Floor Plans
- 3 BHK
| Floor Plan | Area | Builder Price |
|---|---|---|
 | 1545 sq ft (3BHK+2T) | - |
 | 1750 sq ft (3BHK+3T Pooja Room) | - |
 | 2600 sq ft (3BHK+3T) | - |
Report Error
Our Picks
- PriceConfigurationPossession
- Current Project
![green-city-eutopia Images for Project Images for Project]() Green City Eutopiaby Green CityBTM Layout, BangaloreData Not Available3 BHK Apartment1,545 - 2,600 sq ftAug '19
Green City Eutopiaby Green CityBTM Layout, BangaloreData Not Available3 BHK Apartment1,545 - 2,600 sq ftAug '19 - Recommended
![akhinta-residences Elevation Elevation]() Akhinta Residencesby Cornerstone PropertiesBTM Layout, Bangalore₹ 2.63 Cr - ₹ 5.12 Cr3,4 BHK Apartment1,373 - 2,674 sq ftDec '26
Akhinta Residencesby Cornerstone PropertiesBTM Layout, Bangalore₹ 2.63 Cr - ₹ 5.12 Cr3,4 BHK Apartment1,373 - 2,674 sq ftDec '26 - Recommended
![pimento Images for Elevation of Maratt Pimento Images for Elevation of Maratt Pimento]() Pimentoby MarattJP Nagar Phase 4, Bangalore₹ 2.63 Cr - ₹ 5.12 Cr4 BHK Apartment4,322 - 5,954 sq ftJun '16
Pimentoby MarattJP Nagar Phase 4, Bangalore₹ 2.63 Cr - ₹ 5.12 Cr4 BHK Apartment4,322 - 5,954 sq ftJun '16
Green City Eutopia Amenities
- Gymnasium
- Swimming Pool
- Children's play area
- Rain Water Harvesting
- Intercom
- 24 X 7 Security
- Jogging Track
- Power Backup
Green City Eutopia Specifications
Doors
Internal:
Laminated Flush Door
Main:
Teak Wood Frame and Shutter
Flooring
Balcony:
Anti Skid Tiles
Kitchen:
Anti Skid Tiles
Living/Dining:
Marble Granite Tiles
Master Bedroom:
Vitrified Tiles
Other Bedroom:
Wooden Flooring
Toilets:
Anti Skid Tiles
Gallery
Green City EutopiaElevation
Green City EutopiaVideos
Green City EutopiaAmenities
Green City EutopiaFloor Plans
Green City EutopiaNeighbourhood
Payment Plans
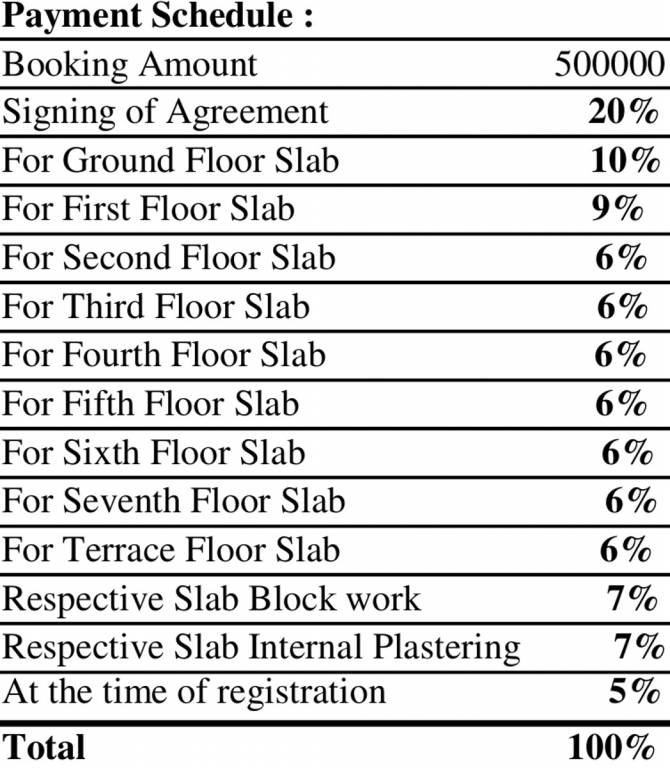

Contact NRI Helpdesk on
Whatsapp(Chat Only)
Whatsapp(Chat Only)
+91-96939-69347

Contact Helpdesk on
Whatsapp(Chat Only)
Whatsapp(Chat Only)
+91-96939-69347
About Green City

- 1
Total Projects - 0
Ongoing Projects - RERA ID
Green City Constructions is an innovative, energetic, vibrant organization with its focus on creating superbly-crafted living spaces that are designed with the aim of integrating opulence to impeccable aesthetic taste and design. Our driving force is our out-of-the-box, innovative ideas towards construction and design, flowing from the fount of our team of experts, each dedicated to the goal of being the creator of a space that is both beautiful and pragmatic, that is a fantasy as well as a real... read more
Similar Projects
- PT ASSIST
![akhinta-residences Elevation akhinta-residences Elevation]() Cornerstone Akhinta Residencesby Cornerstone PropertiesBTM Layout, Bangalore₹ 2.63 Cr - ₹ 5.12 Cr
Cornerstone Akhinta Residencesby Cornerstone PropertiesBTM Layout, Bangalore₹ 2.63 Cr - ₹ 5.12 Cr - PT ASSIST
![pimento Images for Elevation of Maratt Pimento pimento Images for Elevation of Maratt Pimento]() Maratt Pimentoby MarattJP Nagar Phase 4, BangalorePrice on request
Maratt Pimentoby MarattJP Nagar Phase 4, BangalorePrice on request - PT ASSIST
![Project Image Project Image]() Vaishnavi Terracesby Vaishnavi Group BangaloreJP Nagar Phase 4, BangalorePrice on request
Vaishnavi Terracesby Vaishnavi Group BangaloreJP Nagar Phase 4, BangalorePrice on request - PT ASSIST
![zephyr Elevation zephyr Elevation]() Mahaveer Zephyrby Mahaveer GroupBommanahalli, BangalorePrice on request
Mahaveer Zephyrby Mahaveer GroupBommanahalli, BangalorePrice on request - PT ASSIST
![Images for Elevation of B And B Infrastructure The Spire Images for Elevation of B And B Infrastructure The Spire]() Opulent Spireby B And B InfrastructureJayanagar, BangalorePrice on request
Opulent Spireby B And B InfrastructureJayanagar, BangalorePrice on request
Discuss about Green City Eutopia
comment
Disclaimer
PropTiger.com is not marketing this real estate project (“Project”) and is not acting on behalf of the developer of this Project. The Project has been displayed for information purposes only. The information displayed here is not provided by the developer and hence shall not be construed as an offer for sale or an advertisement for sale by PropTiger.com or by the developer.
The information and data published herein with respect to this Project are collected from publicly available sources. PropTiger.com does not validate or confirm the veracity of the information or guarantee its authenticity or the compliance of the Project with applicable law in particular the Real Estate (Regulation and Development) Act, 2016 (“Act”). Read Disclaimer
The information and data published herein with respect to this Project are collected from publicly available sources. PropTiger.com does not validate or confirm the veracity of the information or guarantee its authenticity or the compliance of the Project with applicable law in particular the Real Estate (Regulation and Development) Act, 2016 (“Act”). Read Disclaimer






