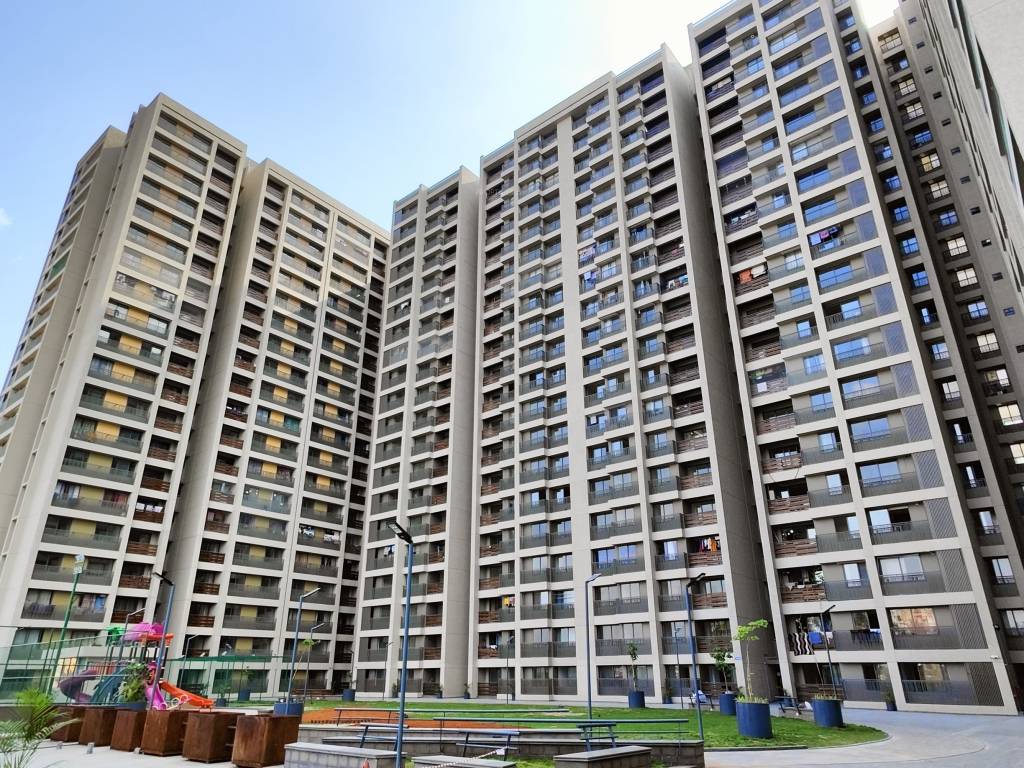
PROJECT RERA ID : ACK/KA/RERA/1251/309/PR/180413/002174
Arvind Oasis
₹ 1.08 Cr - ₹ 1.54 Cr
Builder Price
See inclusions
2, 3 BHK
Apartment
1,086 - 1,541 sq ft
Builtup area
Project Location
Dasarahalli on Tumkur Road, Bangalore
Overview
- Nov'21Possession Start Date
- CompletedStatus
- 452Total Launched apartments
- Apr'18Launch Date
- New and ResaleAvailability
Salient Features
- Availability of 80 % open space
- Hop on the metro at Nagasandra Station (200 m)
- Schools like National Public School (4.2 km) are within reach
- Unwind at nearby parks (all within 5 km)
- Amenities include a steam room, terrace garden, library, and much more
More about Arvind Oasis
Arvind Oasis is registered on RERA with the RERA ID: PRM/KA/RERA/1251/309/PR/180425/001543. It is a residential project by Arvind Smartspaces located in Dasarahalli on Tumkur Road vicinity of Bangalore. It offers 2 and 3 BHK apartments with their size ranging from 727 sq ft to 1,109 sq ft. A jogging track, badminton court and gymnasium are some of the key amenities offered by the project. It also boasts of some advanced specifications such as earthquake resistant building structure. The project ...read more
Approved for Home loans from following banks
Arvind Oasis Floor Plans
- 2 BHK
- 3 BHK
| Floor Plan | Area | Builder Price |
|---|---|---|
 | 1086 sq ft (2BHK+2T) | ₹ 1.08 Cr |
1095 sq ft (2BHK+2T) | ₹ 1.09 Cr | |
1102 sq ft (2BHK+2T) | ₹ 1.10 Cr | |
1131 sq ft (2BHK+2T) | ₹ 1.13 Cr | |
1156 sq ft (2BHK+2T) | ₹ 1.15 Cr |
2 more size(s)less size(s)
Report Error
Our Picks
- PriceConfigurationPossession
- Current Project
![Elevation]() Arvind Oasisby Arvind SmartspacesDasarahalli on Tumkur Road, Bangalore₹ 1.08 Cr - ₹ 1.54 Cr2,3 BHK Apartment1,086 - 1,541 sq ftNov '21
Arvind Oasisby Arvind SmartspacesDasarahalli on Tumkur Road, Bangalore₹ 1.08 Cr - ₹ 1.54 Cr2,3 BHK Apartment1,086 - 1,541 sq ftNov '21 - Recommended
![opus Images for Elevation of Salarpuria Sattva Opus Images for Elevation of Salarpuria Sattva Opus]() Opusby Sattva Group BangaloreDasarahalli on Tumkur Road, BangaloreData Not Available2,3 BHK Apartment1,239 - 1,586 sq ftFeb '22
Opusby Sattva Group BangaloreDasarahalli on Tumkur Road, BangaloreData Not Available2,3 BHK Apartment1,239 - 1,586 sq ftFeb '22 - Recommended
![altius Elevation Elevation]() Altiusby Pride Housing BangaloreYeshwantpur, BangaloreData Not Available2,3 BHK Apartment667 - 1,098 sq ftJun '26
Altiusby Pride Housing BangaloreYeshwantpur, BangaloreData Not Available2,3 BHK Apartment667 - 1,098 sq ftJun '26
Arvind Oasis Amenities
- Gymnasium
- Swimming Pool
- Children\\\'s play area
- Club House
- Intercom
- Power Backup
- CCTV
- Gated Community
Arvind Oasis Specifications
Walls
Interior:
Acrylic Emulsion Paint
Exterior:
Cement Paint with Water Proofing
Others
Switches:
Modular Switches of Anchor Roma or Equivalent
Windows:
Heavy Section Anodized Aluminium Sliding Windows
Lobby:
Granite Marble
Wiring:
Finolex or Equivalent Cables and Wiring
Frame Structure:
RCC framed structure
Gallery
Arvind OasisElevation
Arvind OasisAmenities
Arvind OasisFloor Plans
Arvind OasisNeighbourhood
Arvind OasisOthers
Payment Plans


Contact NRI Helpdesk on
Whatsapp(Chat Only)
Whatsapp(Chat Only)
+91-96939-69347

Contact Helpdesk on
Whatsapp(Chat Only)
Whatsapp(Chat Only)
+91-96939-69347
About Arvind Smartspaces

- 18
Years of Experience - 27
Total Projects - 9
Ongoing Projects - RERA ID
Arvind Smartspaces is a leading realty player in the real estate market and was established in the year 2009. The company thrives on the rich, 80 year old legacy of the Lalbhai Group and has massive land banks of its own in Gujarat. Arvind Smartspaces thrives on the same core philosophies as its illustrious parent which brought in newer innovation with regard to the manufacturing of quality fabrics for the Indian market. Arvind is one of the largest manufacturers of denim in the world along with... read more
Similar Projects
- PT ASSIST
![opus Images for Elevation of Salarpuria Sattva Opus opus Images for Elevation of Salarpuria Sattva Opus]() Sattva Opusby Sattva Group BangaloreDasarahalli on Tumkur Road, BangalorePrice on request
Sattva Opusby Sattva Group BangaloreDasarahalli on Tumkur Road, BangalorePrice on request - PT ASSIST
![altius Elevation altius Elevation]() Pride Altiusby Pride Housing BangaloreYeshwantpur, BangalorePrice on request
Pride Altiusby Pride Housing BangaloreYeshwantpur, BangalorePrice on request - PT ASSIST
![Project Image Project Image]() Prestige Jindal Cityby Prestige GroupDasarahalli on Tumkur Road, BangalorePrice on request
Prestige Jindal Cityby Prestige GroupDasarahalli on Tumkur Road, BangalorePrice on request - PT ASSIST
![gardenia Images for Elevation of Vaishnavi Gardenia gardenia Images for Elevation of Vaishnavi Gardenia]() Vaishnavi Gardeniaby Vaishnavi Group BangaloreDasarahalli on Tumkur Road, BangalorePrice on request
Vaishnavi Gardeniaby Vaishnavi Group BangaloreDasarahalli on Tumkur Road, BangalorePrice on request - PT ASSIST
![codename-treasure-island Images for Elevation of Shriram Codename Treasure Island codename-treasure-island Images for Elevation of Shriram Codename Treasure Island]() Shriram Codename Treasure Islandby Shriram PropertiesJalahalli, BangalorePrice on request
Shriram Codename Treasure Islandby Shriram PropertiesJalahalli, BangalorePrice on request
Discuss about Arvind Oasis
comment
Disclaimer
PropTiger.com is not marketing this real estate project (“Project”) and is not acting on behalf of the developer of this Project. The Project has been displayed for information purposes only. The information displayed here is not provided by the developer and hence shall not be construed as an offer for sale or an advertisement for sale by PropTiger.com or by the developer.
The information and data published herein with respect to this Project are collected from publicly available sources. PropTiger.com does not validate or confirm the veracity of the information or guarantee its authenticity or the compliance of the Project with applicable law in particular the Real Estate (Regulation and Development) Act, 2016 (“Act”). Read Disclaimer
The information and data published herein with respect to this Project are collected from publicly available sources. PropTiger.com does not validate or confirm the veracity of the information or guarantee its authenticity or the compliance of the Project with applicable law in particular the Real Estate (Regulation and Development) Act, 2016 (“Act”). Read Disclaimer











































