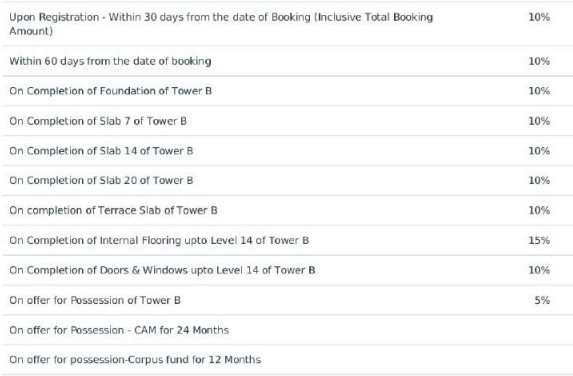
27 Photos
PROJECT RERA ID : PRM/KA/RERA/1251/310/PR/060822/005141, PRM/KA/RERA/1251/310/PR/300322/004794
Mahindra Eden

Price on request
Builder Price
1, 2, 3 BHK
Apartment
400 - 1,289 sq ft
Carpet Area
Project Location
Doddanekundi, Bangalore
Overview
- Feb'27Possession Start Date
- Under ConstructionStatus
- 7.89 AcresTotal Area
- 550Total Launched apartments
- Mar'22Launch Date
- NewAvailability
Salient Features
- India’s first Net-Zero Energy home development project.
- Amenities include a jogging track, alfresco gym, reflexology path, clubhouse, and multipurpose hall.
- Thalaghattapura Metro Station at 1.3 km distance.
- Schools within 5 km radius are Chethana Public School, Yashasvi International School, Sri Manjunatha Swamy Vidyaniketan School, and Sadhana Public School.
- Just a 5-minute drive to the nearest DMart store.
More about Mahindra Eden
Mahindra Eden is a futuristic residential project featuring 1, 2, 3BHK apartments fused with the luxury of world-class amenities. The project is a forthcoming venture of Mahindra Lifespaces. The township is located in the beautiful suburbs of Vajarahalli Village, off Kanakapura Road in South Bangalore.
Mahindra Eden Floor Plans
- 1 BHK
- 2 BHK
- 3 BHK
| Floor Plan | Carpet Area | Builder Price |
|---|---|---|
 | 400 sq ft (1BHK+1T) | - |
Report Error
Our Picks
- PriceConfigurationPossession
- Current Project
![eden Elevation Elevation]() Mahindra Edenby Mahindra Lifespaces DevelopersDoddanekundi, BangaloreData Not Available1,2,3 BHK Apartment400 - 1,289 sq ftFeb '27
Mahindra Edenby Mahindra Lifespaces DevelopersDoddanekundi, BangaloreData Not Available1,2,3 BHK Apartment400 - 1,289 sq ftFeb '27 - Recommended
![sattva-misty-charm Elevation Elevation]() Sattva Misty Charmby Sattva Group BangaloreTalaghattapura, Bangalore₹ 49.59 L - ₹ 1.29 Cr1,2,3 BHK Apartment375 - 1,031 sq ftJun '23
Sattva Misty Charmby Sattva Group BangaloreTalaghattapura, Bangalore₹ 49.59 L - ₹ 1.29 Cr1,2,3 BHK Apartment375 - 1,031 sq ftJun '23 - Recommended
![park-square Images for Elevation of Provident Park Square Images for Elevation of Provident Park Square]() Park Squareby Provident HousingTalaghattapura, Bangalore₹ 71.83 L - ₹ 1.26 Cr1,2,3 BHK Apartment525 - 1,308 sq ftNov '24
Park Squareby Provident HousingTalaghattapura, Bangalore₹ 71.83 L - ₹ 1.26 Cr1,2,3 BHK Apartment525 - 1,308 sq ftNov '24
Mahindra Eden Amenities
- Spa
- Swimming Pool
- Children's play area
- Gymnasium
- Car Parking
- Jogging Track
- 24 X 7 Security
- CCTV
Mahindra Eden Specifications
Flooring
Balcony:
Vitrified Tiles
Toilets:
Vitrified Tiles
Other Bedroom:
Bedrooms Vitrified tiles.
Master Bedroom:
Flooring Vitrified tiles
Living/Dining:
Vitrified Tiles
Kitchen:
Digital Vitrified Tiles
Doors
Internal:
Flush Door
Main:
Hard Wood Frame
Gallery
Mahindra EdenElevation
Mahindra EdenVideos
Mahindra EdenAmenities
Mahindra EdenFloor Plans
Mahindra EdenNeighbourhood
Mahindra EdenOthers
Payment Plans


Contact NRI Helpdesk on
Whatsapp(Chat Only)
Whatsapp(Chat Only)
+91-96939-69347

Contact Helpdesk on
Whatsapp(Chat Only)
Whatsapp(Chat Only)
+91-96939-69347
About Mahindra Lifespaces Developers

- 30
Years of Experience - 150
Total Projects - 68
Ongoing Projects - RERA ID
Mahindra Lifespaces has established itself as a reputed name in the real estate Industry of India. Alternative thinking, accepting no limits and driving positive change are the core principles of this construction giant. With a mission of, “transforming urban landscapes by creating sustainable communities” Mahindra Lifespaces is forging ahead in the industry by setting new benchmarks with every passing project. Mahindra Lifespaces is one of the first companies to receive the platinum... read more
Similar Projects
- PT ASSIST
![sattva-misty-charm Elevation sattva-misty-charm Elevation]() Sattva Misty Charmby Sattva Group BangaloreTalaghattapura, Bangalore₹ 49.59 L - ₹ 1.29 Cr
Sattva Misty Charmby Sattva Group BangaloreTalaghattapura, Bangalore₹ 49.59 L - ₹ 1.29 Cr - PT ASSIST
![park-square Images for Elevation of Provident Park Square park-square Images for Elevation of Provident Park Square]() Provident Park Squareby Provident HousingTalaghattapura, Bangalore₹ 70.19 L - ₹ 1.13 Cr
Provident Park Squareby Provident HousingTalaghattapura, Bangalore₹ 70.19 L - ₹ 1.13 Cr - PT ASSIST
![Images for Elevation of Provident Park Square 4 Images for Elevation of Provident Park Square 4]() Provident Central Parkby Provident HousingTalaghattapura, BangalorePrice on request
Provident Central Parkby Provident HousingTalaghattapura, BangalorePrice on request - PT ASSIST
![Project Image Project Image]() Puravankara New Launch Talaghattapuraby Puravankara LimitedTalaghattapura, Bangalore₹ 1.40 Cr - ₹ 2.00 Cr
Puravankara New Launch Talaghattapuraby Puravankara LimitedTalaghattapura, Bangalore₹ 1.40 Cr - ₹ 2.00 Cr - PT ASSIST
![Images for Elevation of Sobha The Park And The Plaza Images for Elevation of Sobha The Park And The Plaza]() Sobha Arena The Park And The Plazaby Sobha LimitedTalaghattapura, BangalorePrice on request
Sobha Arena The Park And The Plazaby Sobha LimitedTalaghattapura, BangalorePrice on request
Discuss about Mahindra Eden
comment
Disclaimer
PropTiger.com is not marketing this real estate project (“Project”) and is not acting on behalf of the developer of this Project. The Project has been displayed for information purposes only. The information displayed here is not provided by the developer and hence shall not be construed as an offer for sale or an advertisement for sale by PropTiger.com or by the developer.
The information and data published herein with respect to this Project are collected from publicly available sources. PropTiger.com does not validate or confirm the veracity of the information or guarantee its authenticity or the compliance of the Project with applicable law in particular the Real Estate (Regulation and Development) Act, 2016 (“Act”). Read Disclaimer
The information and data published herein with respect to this Project are collected from publicly available sources. PropTiger.com does not validate or confirm the veracity of the information or guarantee its authenticity or the compliance of the Project with applicable law in particular the Real Estate (Regulation and Development) Act, 2016 (“Act”). Read Disclaimer















































