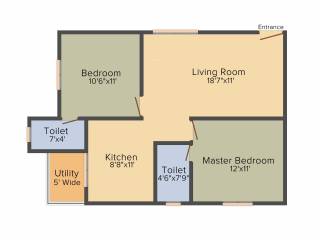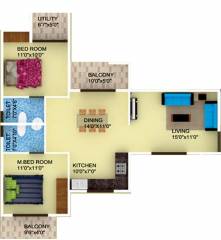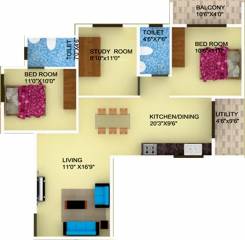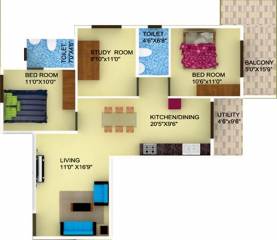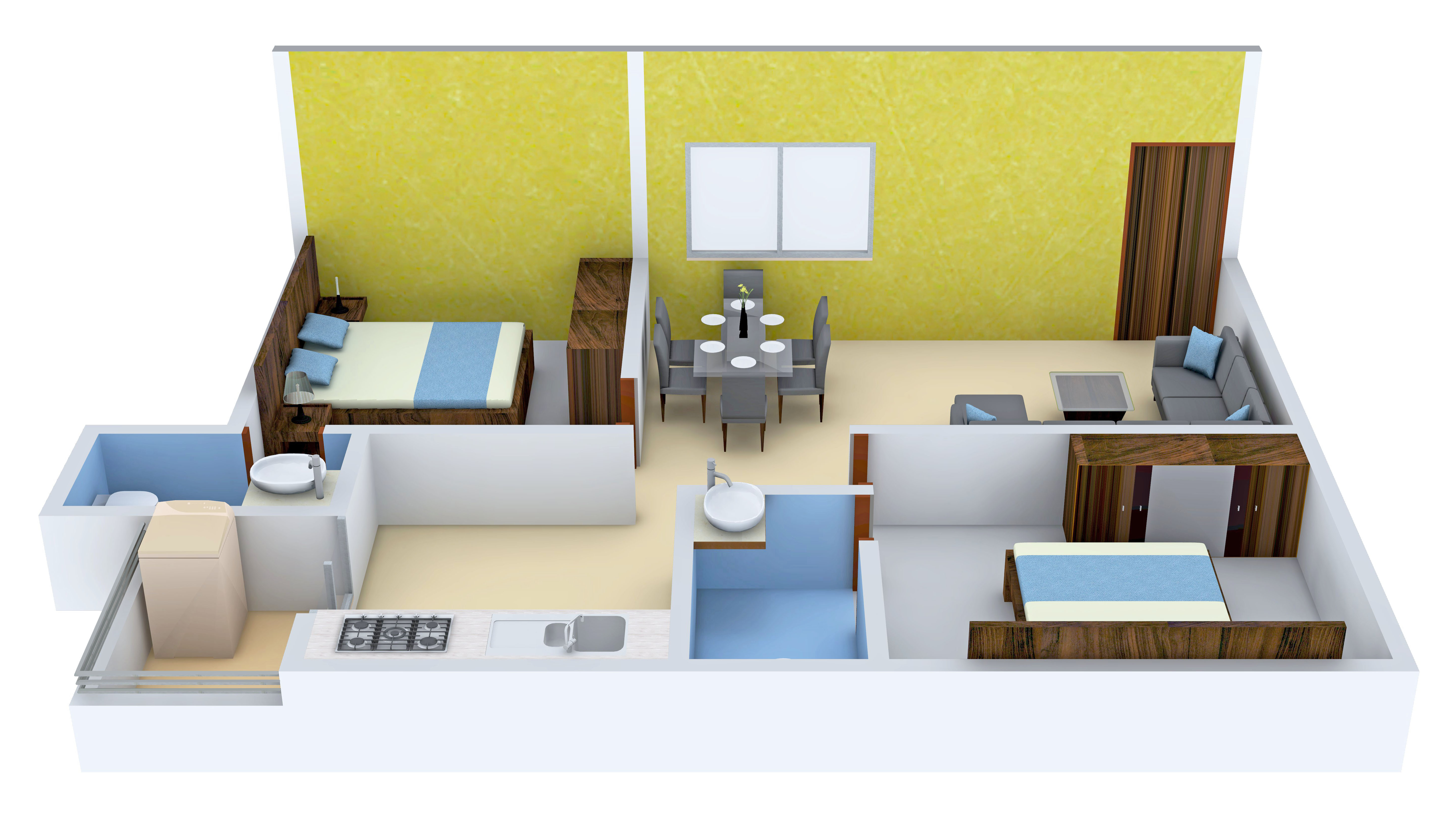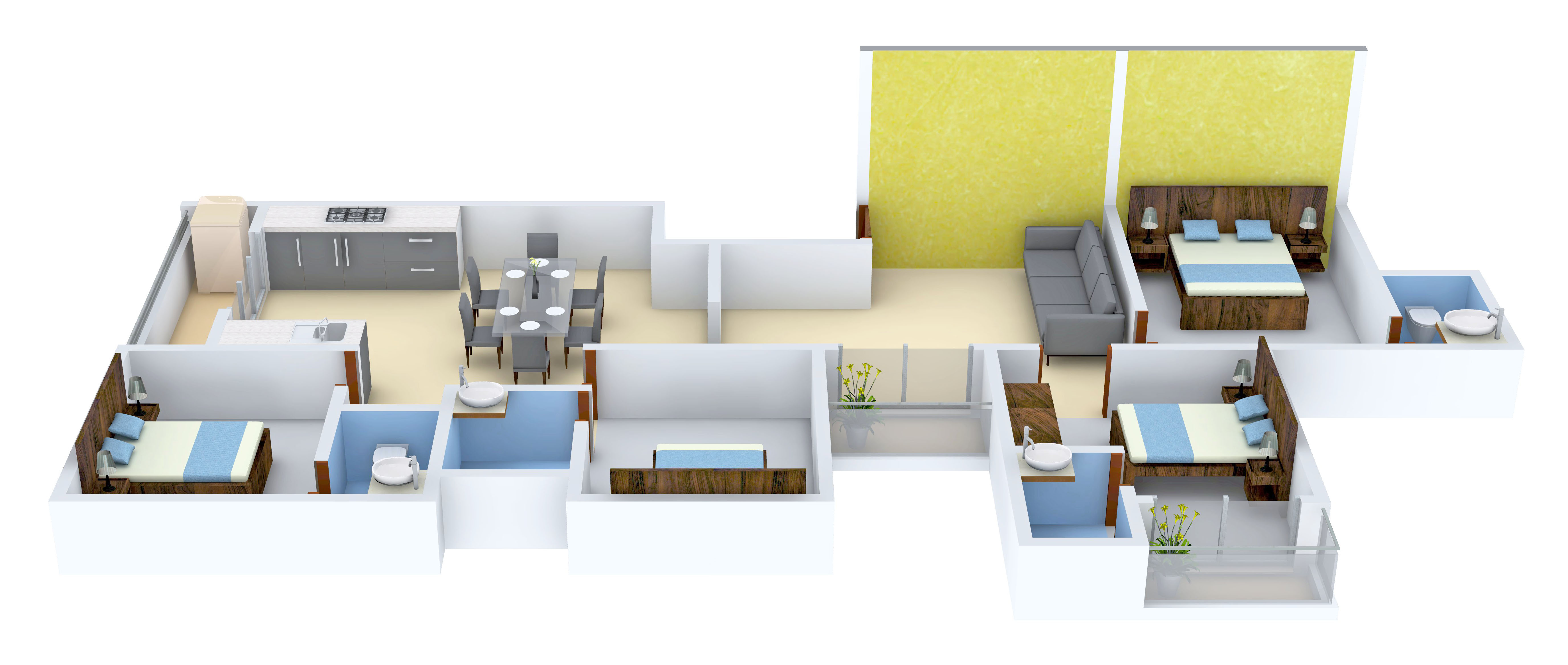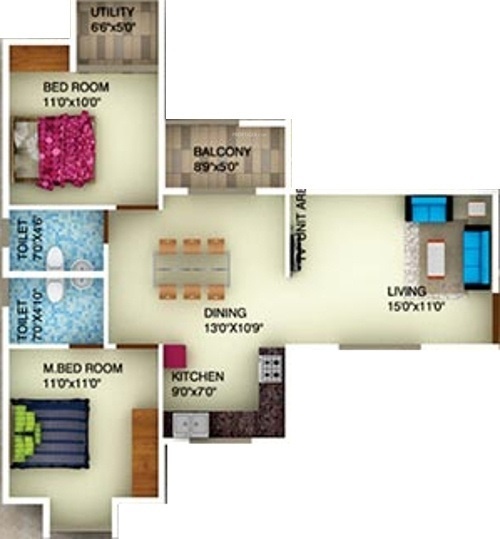
25 Photos
PROJECT RERA ID : PRM/KA/RERA/1251/308/PR/180120/001520
1117 sq ft 2 BHK 2T Apartment in DS Max Properties Sky Classic
Price on request
- 2 BHK 933 sq ft
- 2 BHK 949 sq ft
- 2 BHK 951 sq ft
- 2 BHK 965 sq ft
- 2 BHK 1007 sq ft
- 2 BHK 1009 sq ft
- 2 BHK 1032 sq ft
- 2 BHK 1117 sq ft
- 3 BHK 1135 sq ft
- 2 BHK 1151 sq ft
- 2 BHK 1168 sq ft
- 3 BHK 1178 sq ft
- 2 BHK 1194 sq ft
- 3 BHK 1196 sq ft
- 2 BHK 1198 sq ft
- 3 BHK 1200 sq ft
- 2 BHK 1201 sq ft
- 3 BHK 1203 sq ft
- 3 BHK 1217 sq ft
- 3 BHK 1231 sq ft
- 3 BHK 1233 sq ft
- 3 BHK 1239 sq ft
- 3 BHK 1244 sq ft
- 3 BHK 1245 sq ft
- 3 BHK 1266 sq ft
- 3 BHK 1270 sq ft
- 3 BHK 1275 sq ft
- 3 BHK 1284 sq ft
- 2 BHK 1286 sq ft
- 3 BHK 1288 sq ft
- 2 BHK 1289 sq ft
- 3 BHK 1290 sq ft
- 3 BHK 1298 sq ft
- 3 BHK 1300 sq ft
- 3 BHK 1303 sq ft
- 3 BHK 1304 sq ft
- 3 BHK 1309 sq ft
- 3 BHK 1313 sq ft
- 2 BHK 1359 sq ft
- 3 BHK 1371 sq ft
- 3 BHK 1374 sq ft
- 2 BHK 1378 sq ft
- 3 BHK 1380 sq ft
- 3 BHK 1394 sq ft
- 3 BHK 1457 sq ft
- 4 BHK 1920 sq ft
- 4 BHK 2061 sq ft
Project Location
Electronic City Phase 1, Bangalore
Basic Details
Amenities58
Specifications
Property Specifications
- CompletedStatus
- May'23Possession Start Date
- 1117 sq ftSize
- 3 AcresTotal Area
- 273Total Launched apartments
- Oct'17Launch Date
- ResaleAvailability
Salient Features
- Amenities offered are a Reflexology park, flower garden, waiting lounge, skating rink and squash court.
- EV charging facility within premises.
- Major IT firms like Infosys, Wipro, HP, HCL and TCS are within a 5 km radius.
- 3 open-side properties.
- Heelalige Train Station at 5.5 km.
- 1.9 km from Samsidh International School.
- Mazumdar Shaw Medical Center at 4 km for medical aid.
DS Max Sky Classic Company is a popular residential construction company which is offering spacious apartments at Electronic City region of Bangalore. The premises of the project are surrounded by facilities of restaurant, school, hospital, bus station, park and an ATM. The other amenities that will be provided by the project are a gym, jogging track, 24-hour security system, a power backup generator for emergency purposes, lift facilities, club house, a multipurpose room, and playground for the...more
Payment Plans
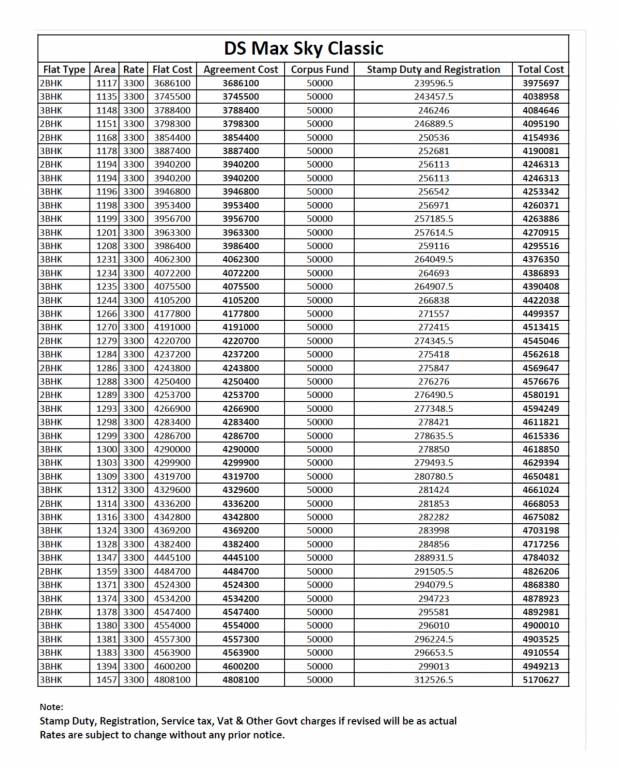
Price & Floorplan
2BHK+2T (1,117 sq ft)
Price On Request
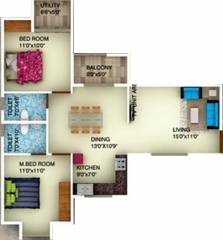
2D
- 2 Bathrooms
- 1 Balcony
- 2 Bedrooms
Report Error
Gallery
DS Max Sky ClassicElevation
DS Max Sky ClassicAmenities
DS Max Sky ClassicFloor Plans
DS Max Sky ClassicNeighbourhood
DS Max Sky ClassicOthers
Other properties in DS Max Properties Sky Classic
- 2 BHK
- 3 BHK
- 4 BHK

Contact NRI Helpdesk on
Whatsapp(Chat Only)
Whatsapp(Chat Only)
+91-96939-69347

Contact Helpdesk on
Whatsapp(Chat Only)
Whatsapp(Chat Only)
+91-96939-69347
About DS Max Properties

- 147
Total Projects - 24
Ongoing Projects - RERA ID
DS-MAX Properties Pvt.Ltd. is a real estate development firm based in Bangalore which was founded KV Satish. Today, DS-MAX is listed among the top most preferred real estate development companies in Bangalore . Having years of experience, DS-MAX has rapidly grown and is expanding its wings beyond Karnataka. Two of its upcoming residential township projects are DS-MAX Skyscape Rampura and DS-MAX Skycity in Thanisandra Few of its key under construction residential projects are: Streak Nest in Yel... read more
Similar Properties
- PT ASSIST
![Project Image Project Image]() GM Infinite 2BHK+2T (1,060 sq ft) Study Roomby GM Infinite BengaluruElectronic City Phase 1Price on request
GM Infinite 2BHK+2T (1,060 sq ft) Study Roomby GM Infinite BengaluruElectronic City Phase 1Price on request - PT ASSIST
![Project Image Project Image]() GM Infinite 3BHK+3T (1,275 sq ft)by GM Infinite BengaluruElectronic City Phase 1Price on request
GM Infinite 3BHK+3T (1,275 sq ft)by GM Infinite BengaluruElectronic City Phase 1Price on request - PT ASSIST
![Project Image Project Image]() GM Infinite 3BHK+3T (1,275 sq ft)by GM Infinite BengaluruElectronic City Phase 1Price on request
GM Infinite 3BHK+3T (1,275 sq ft)by GM Infinite BengaluruElectronic City Phase 1Price on request - PT ASSIST
![Project Image Project Image]() Gagan 2BHK+2Tby GaganRT Nagar, BangalorePrice on request
Gagan 2BHK+2Tby GaganRT Nagar, BangalorePrice on request - PT ASSIST
![Project Image Project Image]() Gagan 3BHK+3Tby GaganRT Nagar, BangalorePrice on request
Gagan 3BHK+3Tby GaganRT Nagar, BangalorePrice on request
Discuss about DS Max Sky Classic
comment
Disclaimer
PropTiger.com is not marketing this real estate project (“Project”) and is not acting on behalf of the developer of this Project. The Project has been displayed for information purposes only. The information displayed here is not provided by the developer and hence shall not be construed as an offer for sale or an advertisement for sale by PropTiger.com or by the developer.
The information and data published herein with respect to this Project are collected from publicly available sources. PropTiger.com does not validate or confirm the veracity of the information or guarantee its authenticity or the compliance of the Project with applicable law in particular the Real Estate (Regulation and Development) Act, 2016 (“Act”). Read Disclaimer
The information and data published herein with respect to this Project are collected from publicly available sources. PropTiger.com does not validate or confirm the veracity of the information or guarantee its authenticity or the compliance of the Project with applicable law in particular the Real Estate (Regulation and Development) Act, 2016 (“Act”). Read Disclaimer

