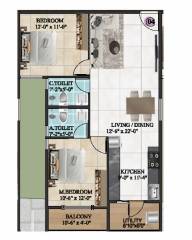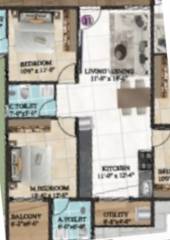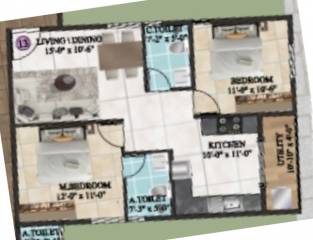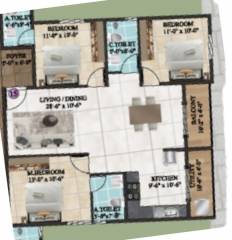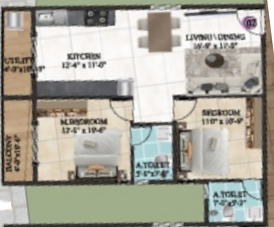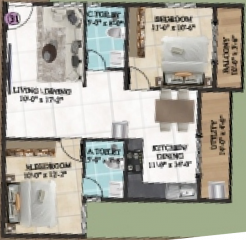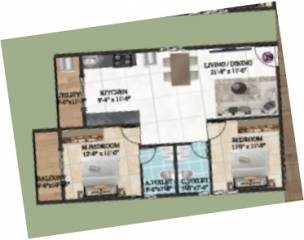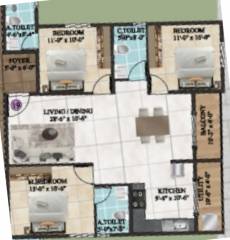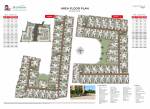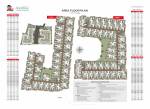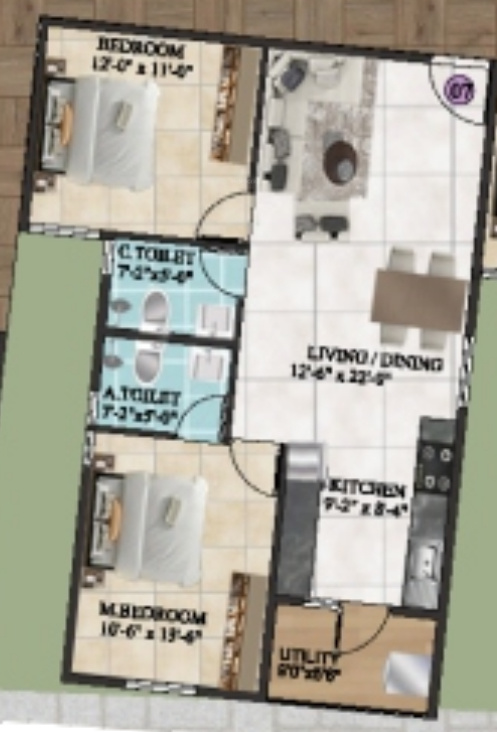
PROJECT RERA ID : PRM/KA/RERA/1251/472/PR/250225/007524
1106 sq ft 2 BHK 2T Apartment in DS Max Properties Sky Shlokam
₹ 68.57 L
See inclusions
- 2 BHK 1009 sq ft₹ 62.56 L
- 2 BHK 1025 sq ft₹ 63.55 L
- 2 BHK 1035 sq ft₹ 64.17 L
- 2 BHK 1038 sq ft₹ 64.36 L
- 2 BHK 1056 sq ft₹ 65.47 L
- 2 BHK 1071 sq ft₹ 66.40 L
- 2 BHK 1075 sq ft₹ 66.65 L
- 2 BHK 1093 sq ft₹ 67.77 L
- 2 BHK 1106 sq ft₹ 68.57 L
- 2 BHK 1109 sq ft₹ 68.76 L
- 2 BHK 1112 sq ft₹ 68.94 L
- 2 BHK 1119 sq ft₹ 69.38 L
- 2 BHK 1168 sq ft₹ 72.42 L
- 2 BHK 1169 sq ft₹ 72.48 L
- 2 BHK 1174 sq ft₹ 72.79 L
- 3 BHK 1174 sq ft₹ 72.79 L
- 2 BHK 1204 sq ft₹ 74.65 L
- 2 BHK 1209 sq ft₹ 74.96 L
- 2 BHK 1221 sq ft₹ 75.70 L
- 3 BHK 1224 sq ft₹ 75.89 L
- 2 BHK 1226 sq ft₹ 76.01 L
- 2 BHK 1232 sq ft₹ 76.38 L
- 2 BHK 1275 sq ft₹ 79.05 L
- 3 BHK 1296 sq ft₹ 80.35 L
- 3 BHK 1319 sq ft₹ 81.78 L
- 3 BHK 1359 sq ft₹ 84.26 L
- 3 BHK 1453 sq ft₹ 90.09 L
- 3 BHK 1456 sq ft₹ 90.27 L
- 3 BHK 1469 sq ft₹ 91.08 L
- 3 BHK 1481 sq ft₹ 91.82 L
- 3 BHK 1488 sq ft₹ 92.26 L
- 3 BHK 1504 sq ft₹ 93.25 L
- 3 BHK 1507 sq ft₹ 93.43 L
- 3 BHK 1513 sq ft₹ 93.81 L
- 3 BHK 1521 sq ft₹ 94.30 L
- 3 BHK 1537 sq ft₹ 95.29 L
- 3 BHK 1543 sq ft₹ 95.67 L
- 3 BHK 1546 sq ft₹ 95.85 L
- 3 BHK 1578 sq ft₹ 97.84 L
- 3 BHK 1581 sq ft₹ 98.02 L
- 3 BHK 1582 sq ft₹ 98.08 L
- 3 BHK 1619 sq ft₹ 1.00 Cr
- 3 BHK 1629 sq ft₹ 1.01 Cr
- 3 BHK 1663 sq ft₹ 1.03 Cr
- 3 BHK 1697 sq ft₹ 1.05 Cr
- 3 BHK 1728 sq ft₹ 1.07 Cr
- 3 BHK 1759 sq ft₹ 1.09 Cr
- 3 BHK 1778 sq ft₹ 1.10 Cr
- 3 BHK 1787 sq ft₹ 1.11 Cr
- 3 BHK 1796 sq ft₹ 1.11 Cr
- 3 BHK 1831 sq ft₹ 1.14 Cr
- 3 BHK 1953 sq ft₹ 1.21 Cr
Project Location
Navarathna Agrahara, Bangalore
Basic Details
Amenities33
Specifications
Property Specifications
- Under ConstructionStatus
- Feb'31Possession Start Date
- 1106 sq ftSize
- 5 AcresTotal Area
- 992Total Launched apartments
- Jan'25Launch Date
- NewAvailability
Payment Plans
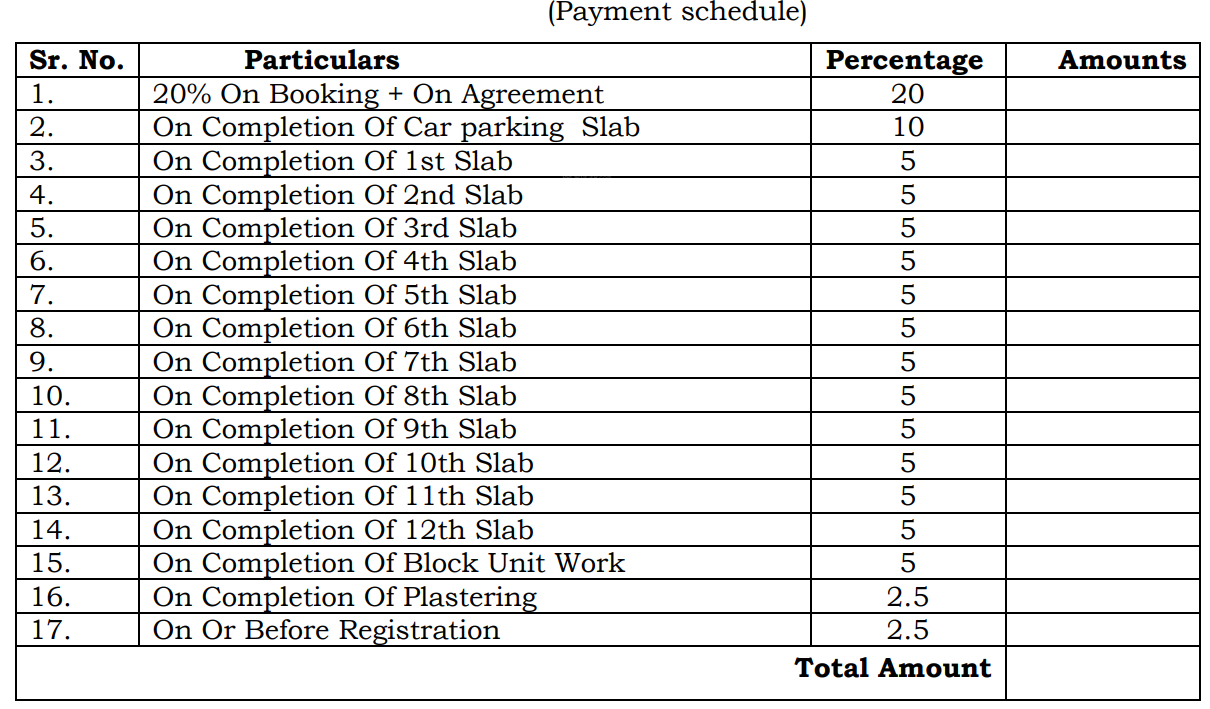
Price & Floorplan
2BHK+2T (1,106 sq ft)
₹ 68.57 L
See Price Inclusions
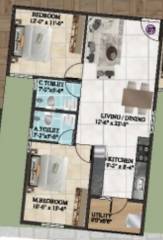
2D
- 2 Bathrooms
- 2 Bedrooms
Report Error
Gallery
DS Max Sky ShlokamElevation
DS Max Sky ShlokamVideos
DS Max Sky ShlokamAmenities
DS Max Sky ShlokamFloor Plans
DS Max Sky ShlokamNeighbourhood
Other properties in DS Max Properties Sky Shlokam
- 2 BHK
- 3 BHK

Contact NRI Helpdesk on
Whatsapp(Chat Only)
Whatsapp(Chat Only)
+91-96939-69347

Contact Helpdesk on
Whatsapp(Chat Only)
Whatsapp(Chat Only)
+91-96939-69347
About DS Max Properties

- 147
Total Projects - 24
Ongoing Projects - RERA ID
DS-MAX Properties Pvt.Ltd. is a real estate development firm based in Bangalore which was founded KV Satish. Today, DS-MAX is listed among the top most preferred real estate development companies in Bangalore . Having years of experience, DS-MAX has rapidly grown and is expanding its wings beyond Karnataka. Two of its upcoming residential township projects are DS-MAX Skyscape Rampura and DS-MAX Skycity in Thanisandra Few of its key under construction residential projects are: Streak Nest in Yel... read more
Similar Properties
- PT ASSIST
![Project Image Project Image]() Y V 2BHK+2T (542.50 sq ft)by Y V ConstructionsSy No. 122/1, Property No. 105/122/1, Bbmp Khata No. 105/122/1, Ward No. 05, Kattigenahalli Village, Jala Hobli, Yelahanka₹ 29.81 L
Y V 2BHK+2T (542.50 sq ft)by Y V ConstructionsSy No. 122/1, Property No. 105/122/1, Bbmp Khata No. 105/122/1, Ward No. 05, Kattigenahalli Village, Jala Hobli, Yelahanka₹ 29.81 L - PT ASSIST
![Project Image Project Image]() Mahaveer 2BHK+2T (1,109 sq ft)by Mahaveer GroupInternational Airport Road. Near Clarks Exotica, Devanahalli₹ 77.63 L
Mahaveer 2BHK+2T (1,109 sq ft)by Mahaveer GroupInternational Airport Road. Near Clarks Exotica, Devanahalli₹ 77.63 L - PT ASSIST
![Project Image Project Image]() Bhartiya 2BHK+2T (1,100 sq ft)by Bhartiya City BuilderOpp. Prestige Tech Cloud, SadahalliPrice on request
Bhartiya 2BHK+2T (1,100 sq ft)by Bhartiya City BuilderOpp. Prestige Tech Cloud, SadahalliPrice on request - PT ASSIST
![Project Image Project Image]() Bhartiya 1BHK+1T (1,080 sq ft)by Bhartiya City BuilderOpp. Prestige Tech Cloud, SadahalliPrice on request
Bhartiya 1BHK+1T (1,080 sq ft)by Bhartiya City BuilderOpp. Prestige Tech Cloud, SadahalliPrice on request - PT ASSIST
![Project Image Project Image]() Stature 3BHK+3T (847.98 sq ft)by Stature HomeChikkajalaPrice on request
Stature 3BHK+3T (847.98 sq ft)by Stature HomeChikkajalaPrice on request
Discuss about DS Max Sky Shlokam
comment
Disclaimer
PropTiger.com is not marketing this real estate project (“Project”) and is not acting on behalf of the developer of this Project. The Project has been displayed for information purposes only. The information displayed here is not provided by the developer and hence shall not be construed as an offer for sale or an advertisement for sale by PropTiger.com or by the developer.
The information and data published herein with respect to this Project are collected from publicly available sources. PropTiger.com does not validate or confirm the veracity of the information or guarantee its authenticity or the compliance of the Project with applicable law in particular the Real Estate (Regulation and Development) Act, 2016 (“Act”). Read Disclaimer
The information and data published herein with respect to this Project are collected from publicly available sources. PropTiger.com does not validate or confirm the veracity of the information or guarantee its authenticity or the compliance of the Project with applicable law in particular the Real Estate (Regulation and Development) Act, 2016 (“Act”). Read Disclaimer
