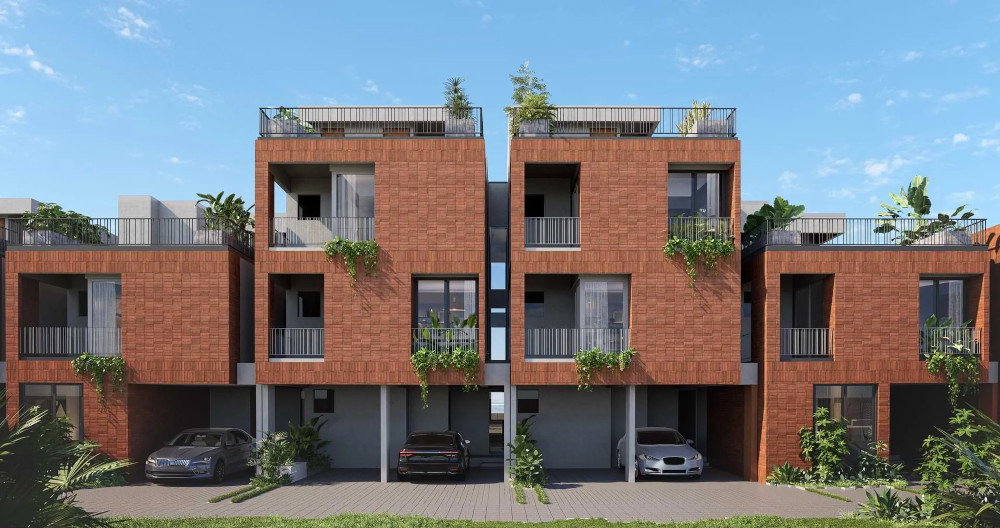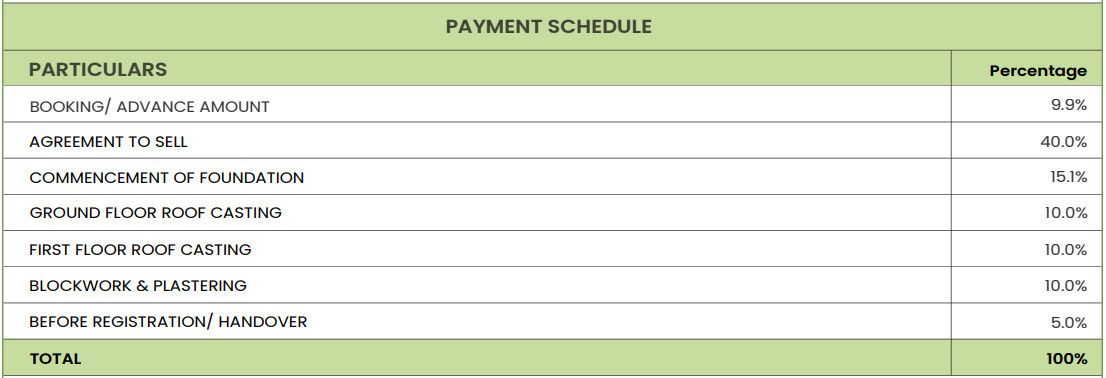
PROJECT RERA ID : PRM/KA/RERA/1251/308/PR/210323/005811
1899 sq ft 4 BHK 4T Villa in Evantha Developers Earthen Ambience
₹ 1.60 Cr
See inclusions
- 4 BHK 2750 sq ft₹ 2.32 Cr
- 4 BHK sq ft₹ 1.55 Cr
- 3 BHK sq ft₹ 1.24 Cr
- 3 BHK sq ft₹ 1.44 Cr
- 4 BHK 2690 sq ft₹ 2.27 Cr
- 4 BHK 3328 sq ft₹ 2.81 Cr
- 3 BHK 2252 sq ft₹ 1.90 Cr
- 3 BHK 2476 sq ft₹ 2.09 Cr
- 4 BHK sq ft₹ 1.91 Cr
- 4 BHK sq ft₹ 1.59 Cr
- 4 BHK sq ft₹ 1.60 Cr
- 4 BHK sq ft₹ 1.84 Cr
- 3 BHK sq ft₹ 1.34 Cr
- 3 BHK sq ft₹ 1.36 Cr
- 3 BHK 2380 sq ft₹ 2.01 Cr
- 3 BHK 2072 sq ft₹ 1.75 Cr
Project Location
Bikkanahalli, Bangalore
Basic Details
Amenities14
Specifications
Property Specifications
- Under ConstructionStatus
- Nov'26Possession Start Date
- 2.44 AcresTotal Area
- 52Total Launched villas
- Mar'23Launch Date
- NewAvailability
Salient Features
- Each home includes a private garden for its residents
- The project offers 45% open space for a spacious and natural environment
- Automated home systems are integrated into each residence
- The clubhouse boasts an infinity pool on its rooftop, along with co-working spaces, a library, and various other amenities
- Indus International School is conveniently located just 140 meters away, while St. Philomena's Public School is situated 1.7 kilometers away
For those looking to buy a residential property, here comes one of the choicest offerings in Bangalore East, at Sarjapur. Brought to you by Evantha Sri Durga Constructions, Evantha Earthen Ambience is among the newest addresses for homebuyers. Evantha Earthen Ambience Bangalore East is a RERA-registered housing society, which means all projects details are also available on state RERA website for end-users and investors.
Approved for Home loans from following banks
Payment Plans

Price & Floorplan
4BHK+4T (1,899.08 sq ft)
₹ 1.60 Cr
See Price Inclusions
- 4 Bathrooms
- 4 Bedrooms
- 1899 sqft
carpet area
property size here is carpet area. Built-up area is now available
Report Error
Gallery
Evantha Earthen AmbienceElevation
Evantha Earthen AmbienceAmenities
Evantha Earthen AmbienceFloor Plans
Evantha Earthen AmbienceConstruction Updates
Home Loan & EMI Calculator
Select a unit
Loan Amount( ₹ )
Loan Tenure(in Yrs)
Interest Rate (p.a.)
Monthly EMI: ₹ 0
Apply Homeloan
Other properties in Evantha Developers Earthen Ambience
- 3 BHK
- 4 BHK

Contact NRI Helpdesk on
Whatsapp(Chat Only)
Whatsapp(Chat Only)
+91-96939-69347

Contact Helpdesk on
Whatsapp(Chat Only)
Whatsapp(Chat Only)
+91-96939-69347
About Evantha Developers

- 13
Total Projects - 2
Ongoing Projects - RERA ID
Similar Properties
- PT ASSIST
![Project Image Project Image]() Nyra 5BHK+5T (2,414.35 sq ft)by Nyra Estates And ProjectsTyayakana HalliPrice on request
Nyra 5BHK+5T (2,414.35 sq ft)by Nyra Estates And ProjectsTyayakana HalliPrice on request - PT ASSIST
![Project Image Project Image]() Motzkin 3BHK+3T (2,000 sq ft)by Motzkin GroupNo 216, Behind Indus International School, Handenahalli Rd, SarjapurPrice on request
Motzkin 3BHK+3T (2,000 sq ft)by Motzkin GroupNo 216, Behind Indus International School, Handenahalli Rd, SarjapurPrice on request - PT ASSIST
![Project Image Project Image]() Mahidhara 3BHK+3T (2,005 sq ft)by Mahidhara Projects BengaluruMuthanallur, Off Sarjapura Road₹ 1.87 Cr
Mahidhara 3BHK+3T (2,005 sq ft)by Mahidhara Projects BengaluruMuthanallur, Off Sarjapura Road₹ 1.87 Cr - PT ASSIST
![Project Image Project Image]() Kumari 3BHK+3T (1,901 sq ft)by Kumari Builders and DevelopersIttangur Village, Sarjapur₹ 1.79 Cr
Kumari 3BHK+3T (1,901 sq ft)by Kumari Builders and DevelopersIttangur Village, Sarjapur₹ 1.79 Cr - PT ASSIST
![Project Image Project Image]() V4 4BHK+4T (2,949.98 sq ft)by V4 Infra ProjectsSarjapuraPrice on request
V4 4BHK+4T (2,949.98 sq ft)by V4 Infra ProjectsSarjapuraPrice on request
Discuss about Evantha Earthen Ambience
comment
Disclaimer
PropTiger.com is not marketing this real estate project (“Project”) and is not acting on behalf of the developer of this Project. The Project has been displayed for information purposes only. The information displayed here is not provided by the developer and hence shall not be construed as an offer for sale or an advertisement for sale by PropTiger.com or by the developer.
The information and data published herein with respect to this Project are collected from publicly available sources. PropTiger.com does not validate or confirm the veracity of the information or guarantee its authenticity or the compliance of the Project with applicable law in particular the Real Estate (Regulation and Development) Act, 2016 (“Act”). Read Disclaimer
The information and data published herein with respect to this Project are collected from publicly available sources. PropTiger.com does not validate or confirm the veracity of the information or guarantee its authenticity or the compliance of the Project with applicable law in particular the Real Estate (Regulation and Development) Act, 2016 (“Act”). Read Disclaimer
























