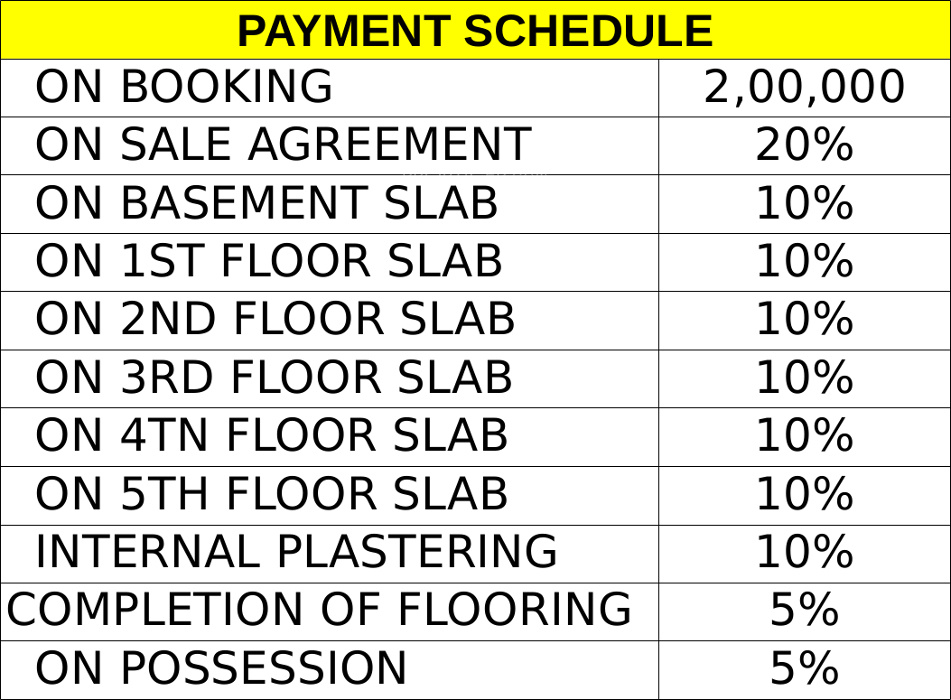
28 Photos
PROJECT RERA ID : PRM/KA/RERA/1251/446/PR/171114/002123
1273 sq ft 3 BHK 3T Apartment in Gajanana Sumukby Gajanana
Price on request
Project Location
Whitefield Hope Farm Junction, Bangalore
Basic Details
Amenities26
Specifications
Property Specifications
- CompletedStatus
- Nov'17Possession Start Date
- 1273 sq ftSize
- 1 AcresTotal Area
- 86Total Launched apartments
- Jun'15Launch Date
- ResaleAvailability
Sumuk is a premium housing project launched by Gajanana in Whitefield Hope Farm Junction, Bangalore. These 2, 3 BHK Apartment in Whitefield are available from 850 sqft to 1425 sqft. Among the many luxurious amenities that the project hosts are Vastu Complaint, Multipurpose Room, Table Tennis , Water Storage, Children's play area etc. Starting at @Rs 5,555 per sqft, Apartment are available at attractive price points. The Apartment will be available for sale from Rs 47.22 lacs to Rs 75.60 lacs.
Approved for Home loans from following banks
![HDFC (5244) HDFC (5244)]()
![SBI - DEL02592587P SBI - DEL02592587P]()
![ICICI(324590/324591) ICICI(324590/324591)]()
![LIC LIC]()
![Axis Bank Axis Bank]()
![PNB Housing PNB Housing]()
![Vijaya Bank Vijaya Bank]()
![Indiabulls Indiabulls]()
![Citibank Citibank]()
![DHFL DHFL]()
![L&T Housing (DSA_LOSOT) L&T Housing (DSA_LOSOT)]()
![IIFL IIFL]()
- + 7 more banksshow less
Payment Plans

Price & Floorplan
3BHK+3T (1,273 sq ft)
Price On Request

2D
- 3 Bathrooms
- 1 Balcony
- 3 Bedrooms
Report Error
Gallery
Gajanana SumukElevation
Gajanana SumukVideos
Gajanana SumukAmenities
Gajanana SumukFloor Plans
Gajanana SumukNeighbourhood
Gajanana SumukOthers
Other properties in Gajanana Sumuk

Contact NRI Helpdesk on
Whatsapp(Chat Only)
Whatsapp(Chat Only)
+91-96939-69347

Contact Helpdesk on
Whatsapp(Chat Only)
Whatsapp(Chat Only)
+91-96939-69347
About Gajanana

- 19
Years of Experience - 3
Total Projects - 0
Ongoing Projects - RERA ID
Similar Properties
- PT ASSIST
![Project Image Project Image]() SMR 2BHK+2T (1,240 sq ft)by SMR HoldingsITPLPrice on request
SMR 2BHK+2T (1,240 sq ft)by SMR HoldingsITPLPrice on request - PT ASSIST
![Project Image Project Image]() Skylark 2BHK+2T (1,172 sq ft)by Skylark GroupNo. 16/1, Hoodi Main Road, ITPLPrice on request
Skylark 2BHK+2T (1,172 sq ft)by Skylark GroupNo. 16/1, Hoodi Main Road, ITPLPrice on request - PT ASSIST
![Project Image Project Image]() Gopalan 2BHK+2T (1,415 sq ft)by Gopalan EnterprisesHoodi, ITPLPrice on request
Gopalan 2BHK+2T (1,415 sq ft)by Gopalan EnterprisesHoodi, ITPLPrice on request - PT ASSIST
![Project Image Project Image]() Mahaveer 2BHK+2T (1,110 sq ft)by Mahaveer GroupHoodi Circle, WhitefieldPrice on request
Mahaveer 2BHK+2T (1,110 sq ft)by Mahaveer GroupHoodi Circle, WhitefieldPrice on request - PT ASSIST
![Project Image Project Image]() Kristal 2BHK+2T (1,100 sq ft)by KristalWhitefieldPrice on request
Kristal 2BHK+2T (1,100 sq ft)by KristalWhitefieldPrice on request
Discuss about Gajanana Sumuk
comment
Disclaimer
PropTiger.com is not marketing this real estate project (“Project”) and is not acting on behalf of the developer of this Project. The Project has been displayed for information purposes only. The information displayed here is not provided by the developer and hence shall not be construed as an offer for sale or an advertisement for sale by PropTiger.com or by the developer.
The information and data published herein with respect to this Project are collected from publicly available sources. PropTiger.com does not validate or confirm the veracity of the information or guarantee its authenticity or the compliance of the Project with applicable law in particular the Real Estate (Regulation and Development) Act, 2016 (“Act”). Read Disclaimer
The information and data published herein with respect to this Project are collected from publicly available sources. PropTiger.com does not validate or confirm the veracity of the information or guarantee its authenticity or the compliance of the Project with applicable law in particular the Real Estate (Regulation and Development) Act, 2016 (“Act”). Read Disclaimer



















































