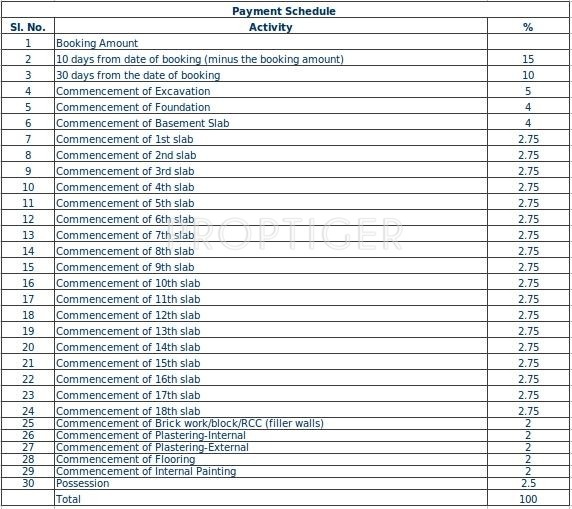
43 Photos
Puravankara Skydale

Price on request
Builder Price
2, 3 BHK
Apartment
1,273 - 1,929 sq ft
Builtup area
Project Location
Haralur, Bangalore
Overview
- Jan'19Possession Start Date
- CompletedStatus
- 5 AcresTotal Area
- 314Total Launched apartments
- Aug'13Launch Date
- ResaleAvailability
Salient Features
- 4 km from Sarjapur Road-Outer Ring Road Junction
- 3 km from HSR Layout
- 5 km from Electronic City
- 8 km from Silk Board Junction
- 10 km from Forum Mall (Koramangala)
More about Puravankara Skydale
Skydale is an upcoming housing project by Puravankara Group. Spreading across 4.65 acres of land, Skydale is located in Haralur Road, Bangalore. The venture houses exclusive luxuries such as gymnasium, clubhouse, swimming pool, indoor games, basketball court, table tennis, play area for children and 24x7 security. Skydale offers 2 BHK and 3 BHK apartments. Location Advantage: Close to the IT Hub. Haralur Bus Stop is 2 kilometres drive from the project. Reputed schools like Chitanya School and St...read more
Approved for Home loans from following banks
Puravankara Skydale Floor Plans
- 2 BHK
- 3 BHK
| Floor Plan | Area | Builder Price |
|---|---|---|
 | 1273 sq ft (2BHK+2T) | - |
1277 sq ft (2BHK+2T) | - | |
 | 1341 sq ft (2BHK+2T) | - |
 | 1346 sq ft (2BHK+2T) | - |
 | 1350 sq ft (2BHK+2T) | - |
 | 1367 sq ft (2BHK+2T) | - |
 | 1370 sq ft (2BHK+2T) | - |
 | 1371 sq ft (2BHK+2T) | - |
5 more size(s)less size(s)
Report Error
Our Picks
- PriceConfigurationPossession
- Current Project
![skydale Images for Elevation of Purva Skydale Images for Elevation of Purva Skydale]() Puravankara Skydaleby Puravankara LimitedHaralur, BangaloreData Not Available2,3 BHK Apartment1,273 - 1,929 sq ftJan '19
Puravankara Skydaleby Puravankara LimitedHaralur, BangaloreData Not Available2,3 BHK Apartment1,273 - 1,929 sq ftJan '19 - Recommended
![stillwaters-villa Images for Project Images for Project]() Stillwaters Villaby RBD SheltersHaralur, BangaloreData Not Available3,4 BHK Villa2,097 - 5,922 sq ftFeb '19
Stillwaters Villaby RBD SheltersHaralur, BangaloreData Not Available3,4 BHK Villa2,097 - 5,922 sq ftFeb '19 - Recommended
![raj-etternia Elevation Elevation]() Raj Etternia Phase 1by SNN Raj CorpHaralur, BangaloreData Not Available1,2,3,4 BHK Apartment545 - 3,600 sq ftMar '26
Raj Etternia Phase 1by SNN Raj CorpHaralur, BangaloreData Not Available1,2,3,4 BHK Apartment545 - 3,600 sq ftMar '26
Puravankara Skydale Amenities
- Gymnasium
- Children's play area
- Club House
- Intercom
- 24 X 7 Security
- Jogging Track
- Swimming Pool
- Multipurpose Room
Puravankara Skydale Specifications
Doors
Internal:
Teak Wood Frame and Shutter
Main:
Teak Wood Frame and Shutter
Flooring
Balcony:
Vitrified Tiles
Kitchen:
Vitrified Tiles
Living/Dining:
Vitrified Tiles
Toilets:
Anti Skid Tiles
Master Bedroom:
Laminated Wooden
Other Bedroom:
- Vitrified tiles in common bedroom, children bedroom and kitchen
Gallery
Puravankara SkydaleElevation
Puravankara SkydaleVideos
Puravankara SkydaleAmenities
Puravankara SkydaleFloor Plans
Puravankara SkydaleNeighbourhood
Puravankara SkydaleOthers
Payment Plans


Contact NRI Helpdesk on
Whatsapp(Chat Only)
Whatsapp(Chat Only)
+91-96939-69347

Contact Helpdesk on
Whatsapp(Chat Only)
Whatsapp(Chat Only)
+91-96939-69347
About Puravankara Limited

- 51
Years of Experience - 110
Total Projects - 44
Ongoing Projects - RERA ID
Established in 1975, Puravankara Projects Ltd. is a leading real estate company in India involved in the development of both residential and commercial properties. Jackbastian K. Nazareth is the CEO of company. Provident housing Limited, which is a wholly owned subsidiary of Puravankara that offers affordable housing solutions to buyers. The company works on developing affordable homes to high-end luxury apartments. Operations of the company started in Hyderabad, Kochi and Chennai with overseas ... read more
Similar Projects
- PT ASSIST
![stillwaters-villa Images for Project stillwaters-villa Images for Project]() RBD Stillwaters Villaby RBD SheltersHaralur, BangalorePrice on request
RBD Stillwaters Villaby RBD SheltersHaralur, BangalorePrice on request - PT ASSIST
![raj-etternia Elevation raj-etternia Elevation]() SNN Raj Etternia Phase 1by SNN Raj CorpHaralur, BangalorePrice on request
SNN Raj Etternia Phase 1by SNN Raj CorpHaralur, BangalorePrice on request - PT ASSIST
![purva-meraki Elevation purva-meraki Elevation]() Purva Merakiby Puravankara LimitedHaralur, BangalorePrice on request
Purva Merakiby Puravankara LimitedHaralur, BangalorePrice on request - PT ASSIST
![codename-micropolis Elevation codename-micropolis Elevation]() MICROPOLISby Assetz Property GroupKudlu, Bangalore₹ 2.38 Cr - ₹ 3.10 Cr
MICROPOLISby Assetz Property GroupKudlu, Bangalore₹ 2.38 Cr - ₹ 3.10 Cr - PT ASSIST
![Project Image Project Image]() Purva HSRby Puravankara LimitedHSR Layout, BangalorePrice on request
Purva HSRby Puravankara LimitedHSR Layout, BangalorePrice on request
Discuss about Puravankara Skydale
comment
Disclaimer
PropTiger.com is not marketing this real estate project (“Project”) and is not acting on behalf of the developer of this Project. The Project has been displayed for information purposes only. The information displayed here is not provided by the developer and hence shall not be construed as an offer for sale or an advertisement for sale by PropTiger.com or by the developer.
The information and data published herein with respect to this Project are collected from publicly available sources. PropTiger.com does not validate or confirm the veracity of the information or guarantee its authenticity or the compliance of the Project with applicable law in particular the Real Estate (Regulation and Development) Act, 2016 (“Act”). Read Disclaimer
The information and data published herein with respect to this Project are collected from publicly available sources. PropTiger.com does not validate or confirm the veracity of the information or guarantee its authenticity or the compliance of the Project with applicable law in particular the Real Estate (Regulation and Development) Act, 2016 (“Act”). Read Disclaimer
















































