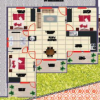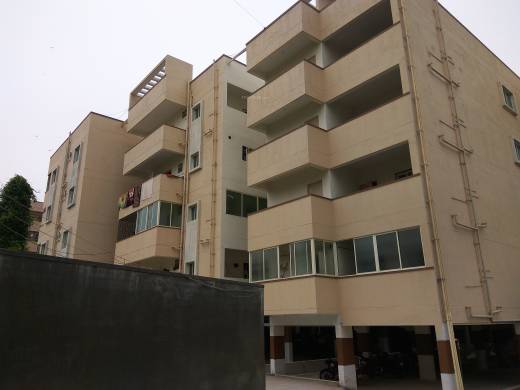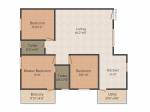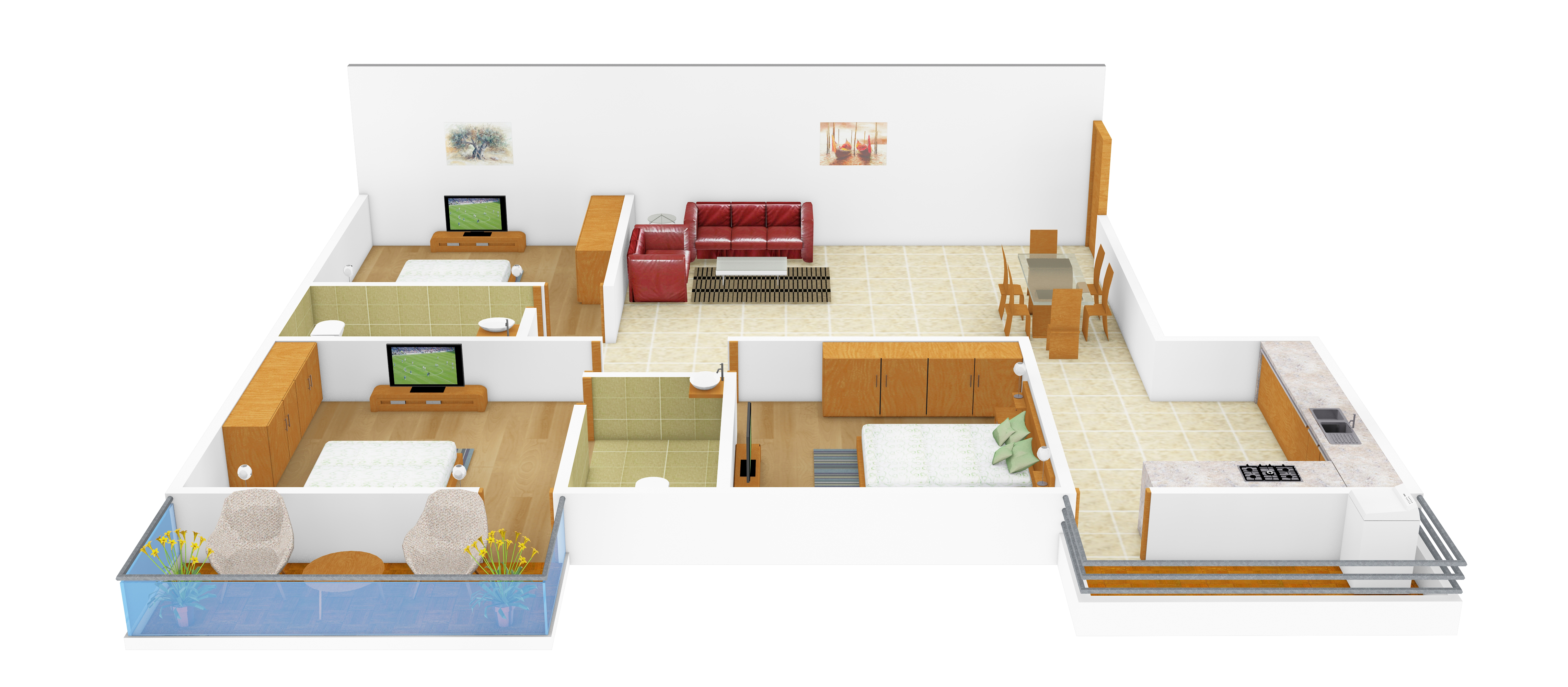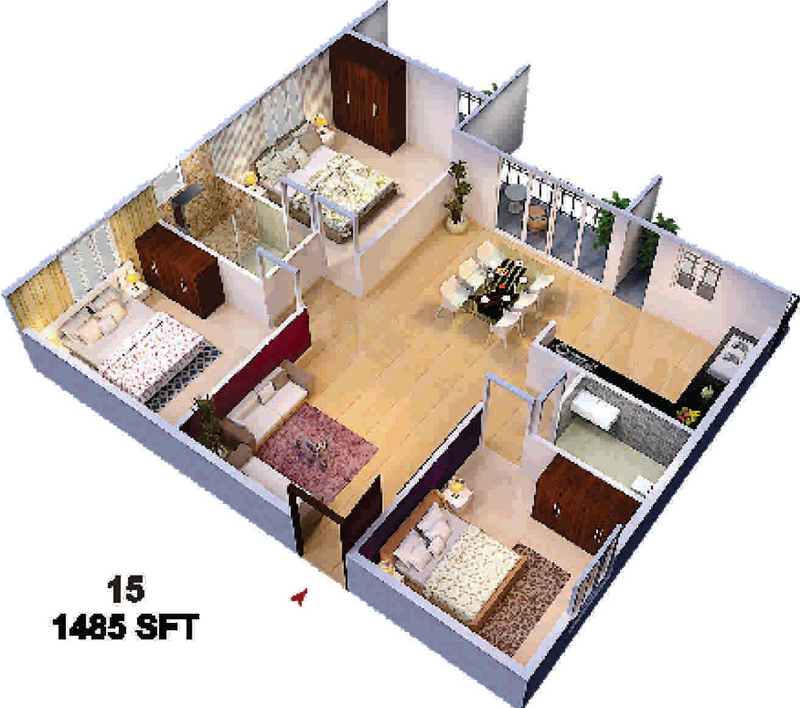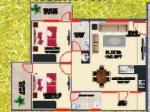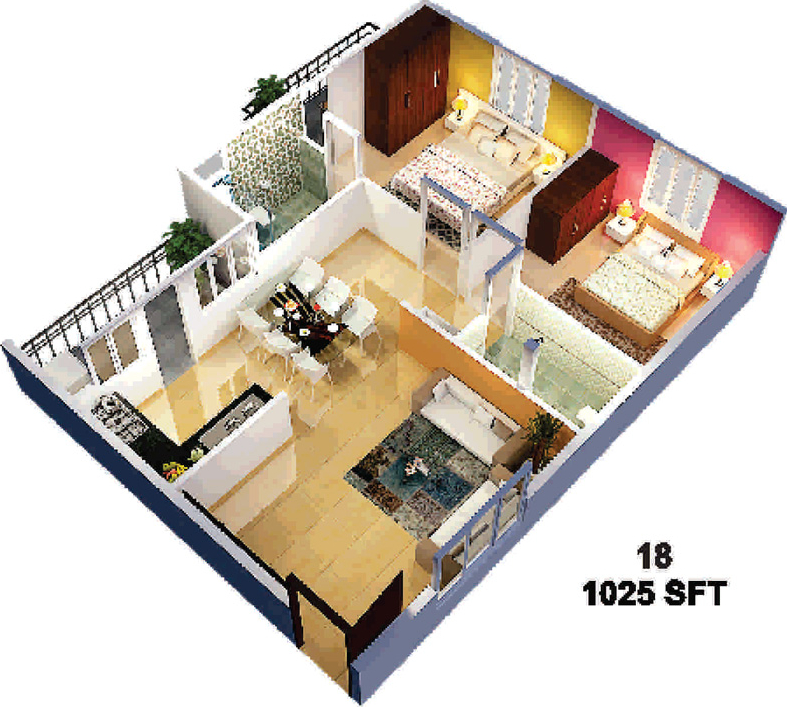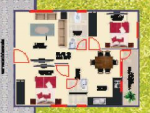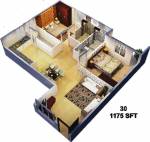
PROJECT RERA ID : Rera Not Applicable
Sai Sumukha Sterling
Price on request
Builder Price
2, 3 BHK
Apartment
960 - 1,655 sq ft
Builtup area
Project Location
Hebbal, Bangalore
Overview
- Nov'17Possession Start Date
- CompletedStatus
- 1 AcresTotal Area
- 71Total Launched apartments
- Nov'14Launch Date
- ResaleAvailability
Salient Features
- Sai Sumukha Sterling Offers Facilities Such As Gymnasium And Lift.
- It Also Has Amenity Like Jogging Track.
More about Sai Sumukha Sterling
Launched by Sai Sumukha Properties, Sterling, is a premium housing project located at Hebbal in Bangalore. Offering 2, 3 BHK Apartment in Bangalore North are available from 960 sqft to 1655 sqft. This project hosts amenities like Car Parking, Vaastu Compliant, 24 X 7 Security, Children's play area, Toddler Pool etc. Available at attractive price points starting at @Rs 4,200 per sqft, the Apartment are available for sale from Rs 43.05 lacs to Rs 69.51 lacs. The project is Under Construction proje...read more
Approved for Home loans from following banks
![HDFC (5244) HDFC (5244)]()
![Axis Bank Axis Bank]()
![PNB Housing PNB Housing]()
![Indiabulls Indiabulls]()
![Citibank Citibank]()
![DHFL DHFL]()
![L&T Housing (DSA_LOSOT) L&T Housing (DSA_LOSOT)]()
![IIFL IIFL]()
- + 3 more banksshow less
Sai Sumukha Sterling Floor Plans
- 2 BHK
- 3 BHK
| Floor Plan | Area | Builder Price |
|---|---|---|
 | 960 sq ft (2BHK+2T) | - |
 | 1025 sq ft (2BHK+2T) | - |
 | 1070 sq ft (2BHK+2T) | - |
 | 1080 sq ft (2BHK+2T) | - |
 | 1095 sq ft (2BHK+2T) | - |
1105 sq ft (2BHK+2T) | - | |
1110 sq ft (2BHK+2T) | - | |
 | 1115 sq ft (2BHK+2T) | - |
 | 1175 sq ft (2BHK+2T) | - |
 | 1300 sq ft (2BHK+2T) | - |
1325 sq ft (2BHK+2T) | - |
8 more size(s)less size(s)
Report Error
Our Picks
- PriceConfigurationPossession
- Current Project
![sterling Elevation Elevation]() Sai Sumukha Sterlingby Sai Sumukha PropertiesHebbal, BangaloreData Not Available2,3 BHK Apartment960 - 1,655 sq ftNov '17
Sai Sumukha Sterlingby Sai Sumukha PropertiesHebbal, BangaloreData Not Available2,3 BHK Apartment960 - 1,655 sq ftNov '17 - Recommended
![laguna Images for Elevation of Brigade Laguna Images for Elevation of Brigade Laguna]() Lagunaby Brigade GroupJakkur, Bangalore₹ 1.55 Cr - ₹ 2.44 Cr2,3 BHK Apartment1,194 - 1,888 sq ftNov '25
Lagunaby Brigade GroupJakkur, Bangalore₹ 1.55 Cr - ₹ 2.44 Cr2,3 BHK Apartment1,194 - 1,888 sq ftNov '25 - Recommended
![town-centre-zenith Elevation Elevation]() Town Centre Zenithby Karle InfraNagawara, Bangalore₹ 3.76 Cr - ₹ 10.24 Cr3,4 BHK Apartment2,307 - 6,297 sq ftApr '17
Town Centre Zenithby Karle InfraNagawara, Bangalore₹ 3.76 Cr - ₹ 10.24 Cr3,4 BHK Apartment2,307 - 6,297 sq ftApr '17
Sai Sumukha Sterling Amenities
- Gymnasium
- Children's play area
- 24 X 7 Security
- Swimming Pool
- Jogging Track
- Car Parking
- Power Backup
- Lift Available
Sai Sumukha Sterling Specifications
Doors
Main:
Teak Wood Frame and Shutter
Flooring
Balcony:
Ceramic Tiles
Kitchen:
Kitchen Vitrified tiles
Living/Dining:
Vitrified Tiles
Master Bedroom:
Vitrified Tiles
Toilets:
Ceramic Tiles
Other Bedroom:
Other Bedroom Vitrified Flooring
Gallery
Sai Sumukha SterlingElevation
Sai Sumukha SterlingAmenities
Sai Sumukha SterlingNeighbourhood
Sai Sumukha SterlingOthers

Contact NRI Helpdesk on
Whatsapp(Chat Only)
Whatsapp(Chat Only)
+91-96939-69347

Contact Helpdesk on
Whatsapp(Chat Only)
Whatsapp(Chat Only)
+91-96939-69347
About Sai Sumukha Properties

- 10
Total Projects - 1
Ongoing Projects - RERA ID
Sai Sumukha Properties Pvt. Ltd. is a name grounding its roots very rapidly in the Bangalore's real estate market by providing excellent apartments in the most happening places in Bangalore with high quality of construction maintaining all standards. Timely delivery of the projects well within the stipulated time frame is always their primary aim. Perfect workmanship and qualified engineers, architects, technicians and very well maintained professional marketing staff help them out in every poss... read more
Similar Projects
- PT ASSIST
![laguna Images for Elevation of Brigade Laguna laguna Images for Elevation of Brigade Laguna]() Brigade Lagunaby Brigade GroupJakkur, Bangalore₹ 1.55 Cr - ₹ 2.44 Cr
Brigade Lagunaby Brigade GroupJakkur, Bangalore₹ 1.55 Cr - ₹ 2.44 Cr - PT ASSIST
![town-centre-zenith Elevation town-centre-zenith Elevation]() Karle Town Centre Zenithby Karle InfraNagawara, Bangalore₹ 3.76 Cr - ₹ 10.24 Cr
Karle Town Centre Zenithby Karle InfraNagawara, Bangalore₹ 3.76 Cr - ₹ 10.24 Cr - PT ASSIST
![life-by-the-lake Elevation life-by-the-lake Elevation]() Keya Life By The Lakeby Keya HomesJakkur, BangalorePrice on request
Keya Life By The Lakeby Keya HomesJakkur, BangalorePrice on request - PT ASSIST
![brundaavana Elevation brundaavana Elevation]() Affinity Brundaavanaby Affinity ProjectJakkur, Bangalore₹ 77.03 L - ₹ 1.68 Cr
Affinity Brundaavanaby Affinity ProjectJakkur, Bangalore₹ 77.03 L - ₹ 1.68 Cr - PT ASSIST
![ambience Elevation ambience Elevation]() Trendsquares Ambienceby Trendsquares ConstructionsThanisandra, Bangalore₹ 1.09 Cr - ₹ 1.41 Cr
Trendsquares Ambienceby Trendsquares ConstructionsThanisandra, Bangalore₹ 1.09 Cr - ₹ 1.41 Cr
Discuss about Sai Sumukha Sterling
comment
Disclaimer
PropTiger.com is not marketing this real estate project (“Project”) and is not acting on behalf of the developer of this Project. The Project has been displayed for information purposes only. The information displayed here is not provided by the developer and hence shall not be construed as an offer for sale or an advertisement for sale by PropTiger.com or by the developer.
The information and data published herein with respect to this Project are collected from publicly available sources. PropTiger.com does not validate or confirm the veracity of the information or guarantee its authenticity or the compliance of the Project with applicable law in particular the Real Estate (Regulation and Development) Act, 2016 (“Act”). Read Disclaimer
The information and data published herein with respect to this Project are collected from publicly available sources. PropTiger.com does not validate or confirm the veracity of the information or guarantee its authenticity or the compliance of the Project with applicable law in particular the Real Estate (Regulation and Development) Act, 2016 (“Act”). Read Disclaimer












