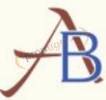
Ashirwadh Classic
Price on request
Builder Price
2, 3 BHK
Apartment
970 - 1,145 sq ft
Builtup area
Project Location
Horamavu, Bangalore
Overview
- Dec'13Possession Start Date
- CompletedStatus
- 25Total Launched apartments
- Jul'12Launch Date
- ResaleAvailability
Salient Features
- Spacious properties
- Landscaped gardens, swimming pool, olympic size swimming pool, tree plantation, cycling and jogging tracks to impart quality lifestyle
- Accessibility to key landmarks
- Accessible to schools, malls, shopping, hospitals
More about Ashirwadh Classic
Classic, designed around your life, making sure that you enjoy a stress-free living.Surrounded by well established residential areas, shopping malls, hospitals, educational institutions you are in close proximity to all that you need.With class amenities at Classic you can feel safe, secure relaxed and happy.Classic is the first step to getting the things The essence of Style you want out of life. At Classic, you have a thousand reasons to smile for; you are right next to everything that you wan...read more
Ashirwadh Classic Floor Plans
- 2 BHK
- 3 BHK
| Floor Plan | Area | Builder Price |
|---|---|---|
 | 970 sq ft (2BHK+2T) | - |
Report Error
Our Picks
- PriceConfigurationPossession
- Current Project
![Images for Elevation of Ashirwadh Classic Images for Elevation of Ashirwadh Classic]() Ashirwadh Classicby Ashirwadh BuildersHoramavu, BangaloreData Not Available2,3 BHK Apartment970 - 1,145 sq ftDec '13
Ashirwadh Classicby Ashirwadh BuildersHoramavu, BangaloreData Not Available2,3 BHK Apartment970 - 1,145 sq ftDec '13 - Recommended
![pride Elevation Elevation]() Prideby Nandi ConstructiveRamamurthy Nagar, BangaloreData Not Available3 BHK Villa2,900 sq ftOct '15
Prideby Nandi ConstructiveRamamurthy Nagar, BangaloreData Not Available3 BHK Villa2,900 sq ftOct '15 - Recommended
![promenade Elevation Elevation]() Promenadeby Puravankara LimitedHoramavu, BangaloreData Not Available2,3 BHK Apartment1,232 - 1,482 sq ftAug '24
Promenadeby Puravankara LimitedHoramavu, BangaloreData Not Available2,3 BHK Apartment1,232 - 1,482 sq ftAug '24
Ashirwadh Classic Amenities
- 24 X 7 Security
- Maintenance Staff
- Jogging Track
- Landscape Garden and Tree Planting
Ashirwadh Classic Specifications
Flooring
Balcony:
Vitrified Tiles
Kitchen:
Vitrified Tiles
Living/Dining:
Vitrified Tiles
Master Bedroom:
Vitrified Tiles
Other Bedroom:
Vitrified Tiles
Toilets:
Ceramic Tiles
Walls
Exterior:
POP Finish
Interior:
POP Finish
Kitchen:
Glazed Tiles Dado up to 2 Feet Height Above Platform
Toilets:
Glazed Tiles Dado up to 7 Feet Height Above Platform
Gallery
Ashirwadh ClassicElevation
Ashirwadh ClassicFloor Plans
Ashirwadh ClassicNeighbourhood

Contact NRI Helpdesk on
Whatsapp(Chat Only)
Whatsapp(Chat Only)
+91-96939-69347

Contact Helpdesk on
Whatsapp(Chat Only)
Whatsapp(Chat Only)
+91-96939-69347
About Ashirwadh Builders

- 1
Total Projects - 0
Ongoing Projects - RERA ID
Similar Projects
- PT ASSIST
![pride Elevation pride Elevation]() Nandi Prideby Nandi ConstructiveRamamurthy Nagar, BangalorePrice on request
Nandi Prideby Nandi ConstructiveRamamurthy Nagar, BangalorePrice on request - PT ASSIST
![promenade Elevation promenade Elevation]() Puravankara Promenadeby Puravankara LimitedHoramavu, BangalorePrice on request
Puravankara Promenadeby Puravankara LimitedHoramavu, BangalorePrice on request - PT ASSIST
![ambience-downtown Elevation ambience-downtown Elevation]() Ambience Downtownby Koncept AmbienceBanaswadi, BangalorePrice on request
Ambience Downtownby Koncept AmbienceBanaswadi, BangalorePrice on request - PT ASSIST
![victoria-park-phase-2 Elevation victoria-park-phase-2 Elevation]() Sobha Victoria Park Phase 2by Sobha LimitedAvalahalli Off Sarjapur Road, BangalorePrice on request
Sobha Victoria Park Phase 2by Sobha LimitedAvalahalli Off Sarjapur Road, BangalorePrice on request - PT ASSIST
![magnificia Images for Elevation of Salarpuria Sattva Magnificia magnificia Images for Elevation of Salarpuria Sattva Magnificia]() Sattva Magnificiaby Sattva Group BangaloreMahadevapura, BangalorePrice on request
Sattva Magnificiaby Sattva Group BangaloreMahadevapura, BangalorePrice on request
Discuss about Ashirwadh Classic
comment
Disclaimer
PropTiger.com is not marketing this real estate project (“Project”) and is not acting on behalf of the developer of this Project. The Project has been displayed for information purposes only. The information displayed here is not provided by the developer and hence shall not be construed as an offer for sale or an advertisement for sale by PropTiger.com or by the developer.
The information and data published herein with respect to this Project are collected from publicly available sources. PropTiger.com does not validate or confirm the veracity of the information or guarantee its authenticity or the compliance of the Project with applicable law in particular the Real Estate (Regulation and Development) Act, 2016 (“Act”). Read Disclaimer
The information and data published herein with respect to this Project are collected from publicly available sources. PropTiger.com does not validate or confirm the veracity of the information or guarantee its authenticity or the compliance of the Project with applicable law in particular the Real Estate (Regulation and Development) Act, 2016 (“Act”). Read Disclaimer


















