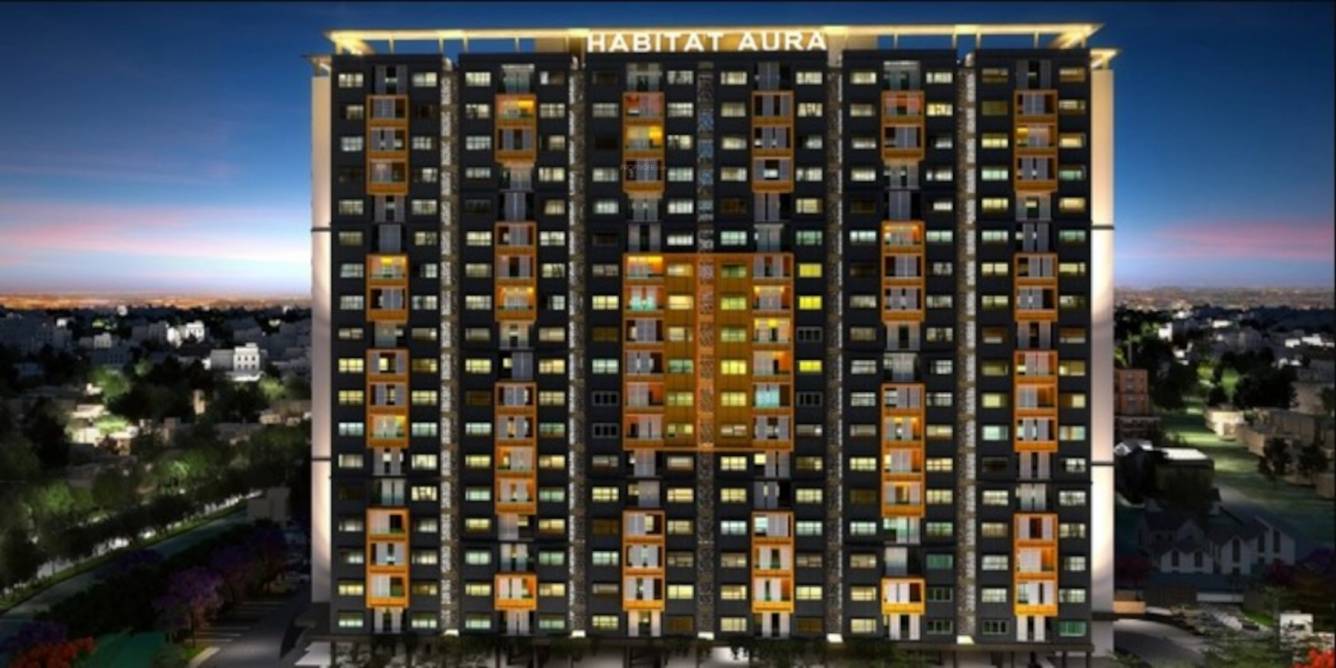
27 Photos
PROJECT RERA ID : PRM/KA/RERA/1251/310/PR/181219/002235
Habitat Aura

Price on request
Builder Price
2, 3 BHK
Apartment
1,300 - 2,867 sq ft
Builtup area
Project Location
Hulimavu, Bangalore
Overview
- Nov'23Possession Start Date
- CompletedStatus
- 3 AcresTotal Area
- 220Total Launched apartments
- Feb'19Launch Date
- ResaleAvailability
Salient Features
- Amphitheatre with seating capacity of more than 200
- Fortis Hospital- 5 mins, Apollo Hospital- 5 mins
- 750 mts. from Upcoming Hulimavu Metro Station
More about Habitat Aura
A premium housing project launched by Habitat, Aura in Hulimavu, Bangalore is offering Apartment starting at Rs 61.75 lacs. It offers 2, 3 BHK Apartment in Bannerghatta Road. The project is Pre Launch project and possession in Dec 20. Among the many luxurious amenities that the project boasts are Vaastu Compliant, Reticulated LP Gas, Car Parking, Club House etc. The Apartment are available from 1300 sqft to 2000 sqft at an attractive price points starting at @Rs 4,750 per sqft.
Habitat Aura Floor Plans
- 2 BHK
- 3 BHK
| Floor Plan | Area | Builder Price |
|---|---|---|
1300 sq ft (2BHK+2T) | - | |
1303 sq ft (2BHK+2T) | - | |
1346 sq ft (2BHK+2T) | - | |
1379 sq ft (2BHK+2T) | - | |
1400 sq ft (2BHK+2T) | - | |
1417 sq ft (2BHK+2T) | - | |
1418 sq ft (2BHK+2T) | - | |
1439 sq ft (2BHK+2T) | - | |
1446 sq ft (2BHK+2T) | - | |
1450 sq ft (2BHK+2T) | - | |
1454 sq ft (2BHK+2T) | - |
8 more size(s)less size(s)
Report Error
Our Picks
- PriceConfigurationPossession
- Current Project
![aura Elevation Elevation]() Habitat Auraby Habitat VenturesHulimavu, BangaloreData Not Available2,3 BHK Apartment1,300 - 2,867 sq ftNov '23
Habitat Auraby Habitat VenturesHulimavu, BangaloreData Not Available2,3 BHK Apartment1,300 - 2,867 sq ftNov '23 - Recommended
![pinnacle Images for Elevation of Mantri Pinnacle Images for Elevation of Mantri Pinnacle]() Pinnacleby Mantri GroupHulimavu, Bangalore₹ 3.75 Cr - ₹ 3.75 Cr3,4 BHK Apartment2,200 - 3,595 sq ftJan '18
Pinnacleby Mantri GroupHulimavu, Bangalore₹ 3.75 Cr - ₹ 3.75 Cr3,4 BHK Apartment2,200 - 3,595 sq ftJan '18 - Recommended
![azur-tower-d Elevation Elevation]() Azur Tower Dby Lodha GroupBegur, Bangalore₹ 2.20 Cr - ₹ 3.66 Cr3,4 BHK Apartment1,265 - 1,983 sq ftApr '30
Azur Tower Dby Lodha GroupBegur, Bangalore₹ 2.20 Cr - ₹ 3.66 Cr3,4 BHK Apartment1,265 - 1,983 sq ftApr '30
Habitat Aura Amenities
- Club House
- Car Parking
- Vaastu Compliant
- Gymnasium
- Swimming Pool
- Children's play area
- Rain Water Harvesting
- Jogging Track
Habitat Aura Specifications
Flooring
Balcony:
Anti Skid Tiles
Kitchen:
Vitrified Tiles
Living/Dining:
Vitrified Tiles
Other Bedroom:
Vitrified Tiles
Master Bedroom:
Laminated Wooden
Toilets:
Anti Skid Ceramic Tiles
Walls
Interior:
Emulsion Paint
Exterior:
Texture Paint
Gallery
Habitat AuraElevation
Habitat AuraVideos
Habitat AuraAmenities
Habitat AuraNeighbourhood
Habitat AuraOthers
Payment Plans


Contact NRI Helpdesk on
Whatsapp(Chat Only)
Whatsapp(Chat Only)
+91-96939-69347

Contact Helpdesk on
Whatsapp(Chat Only)
Whatsapp(Chat Only)
+91-96939-69347
About Habitat Ventures

- 12
Total Projects - 0
Ongoing Projects - RERA ID
Habitat Ventures is a leading real estate development company which specializes in conceptualizing, operating and building high quality developments in Southern India. Habitat Ventures is always on the lookout for new growth opportunities and has earned a name for itself in the market with its emphasis on quality and innovation above all else. The company attempts at creating world class living spaces for customers based on insightful knowledge of the market and individual aspirations. The compa... read more
Similar Projects
- PT ASSIST
![pinnacle Images for Elevation of Mantri Pinnacle pinnacle Images for Elevation of Mantri Pinnacle]() Mantri Pinnacleby Mantri GroupHulimavu, Bangalore₹ 3.75 Cr
Mantri Pinnacleby Mantri GroupHulimavu, Bangalore₹ 3.75 Cr - PT ASSIST
![azur-tower-d Elevation azur-tower-d Elevation]() Lodha Azur Tower Dby Lodha GroupBegur, Bangalore₹ 2.20 Cr - ₹ 3.66 Cr
Lodha Azur Tower Dby Lodha GroupBegur, Bangalore₹ 2.20 Cr - ₹ 3.66 Cr - PT ASSIST
![azur-phase-1 Elevation azur-phase-1 Elevation]() Lodha Azur Phase 1by Lodha Group BangaloreBegur, Bangalore₹ 2.30 Cr - ₹ 9.95 Cr
Lodha Azur Phase 1by Lodha Group BangaloreBegur, Bangalore₹ 2.30 Cr - ₹ 9.95 Cr - PT ASSIST
![azur Elevation azur Elevation]() Lodha Azurby Lodha GroupBannerghatta, Bangalore₹ 2.46 Cr - ₹ 3.85 Cr
Lodha Azurby Lodha GroupBannerghatta, Bangalore₹ 2.46 Cr - ₹ 3.85 Cr - PT ASSIST
![apas Elevation apas Elevation]() Valmark Apasby ValmarkHulimavu, Bangalore₹ 3.70 Cr - ₹ 4.15 Cr
Valmark Apasby ValmarkHulimavu, Bangalore₹ 3.70 Cr - ₹ 4.15 Cr
Discuss about Habitat Aura
comment
Disclaimer
PropTiger.com is not marketing this real estate project (“Project”) and is not acting on behalf of the developer of this Project. The Project has been displayed for information purposes only. The information displayed here is not provided by the developer and hence shall not be construed as an offer for sale or an advertisement for sale by PropTiger.com or by the developer.
The information and data published herein with respect to this Project are collected from publicly available sources. PropTiger.com does not validate or confirm the veracity of the information or guarantee its authenticity or the compliance of the Project with applicable law in particular the Real Estate (Regulation and Development) Act, 2016 (“Act”). Read Disclaimer
The information and data published herein with respect to this Project are collected from publicly available sources. PropTiger.com does not validate or confirm the veracity of the information or guarantee its authenticity or the compliance of the Project with applicable law in particular the Real Estate (Regulation and Development) Act, 2016 (“Act”). Read Disclaimer











































