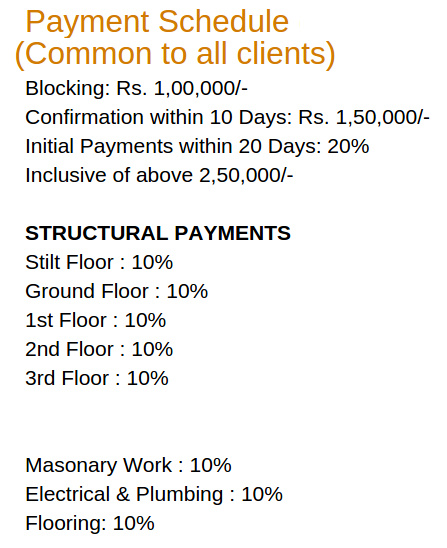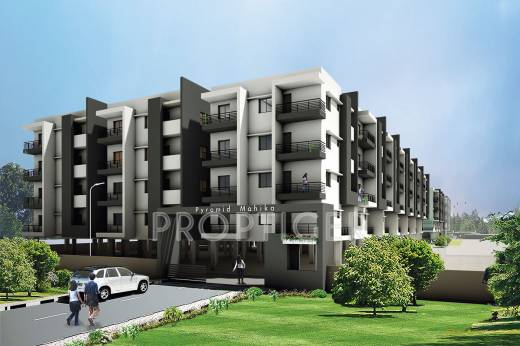


- Possession Start DateOct'16
- StatusCompleted
- Total Area2 Acres
- Total Launched apartments131
- Launch DateMar'13
- AvailabilityResale
Salient Features
- The project offers Apartment with perfect combination of contemporary architecture and features to provide comfortable living.
- It also offers Car parking.
More about Pyramid Mahika
Pyramid Mahika, from the stage of blue print to the completion of the project our endeavour has been to make these homes unique and outstanding. From selection of the location to the alluring architecture, attractive faades to the innovative designing to even the most trivial details exclusivity has been the word that finds expression all through the project. Set amidst expansive greenery, these homes provide much needed respite to the tired mind and body. You are always in intimate relationship...View more
Project Specifications
- 2 BHK
- 3 BHK
- Gymnasium
- Swimming Pool
- Children's play area
- Indoor Games
- Multipurpose Room
- Jogging Track
- 24 X 7 Security
- Car Parking
- Club House
- Rain Water Harvesting
- Intercom
- Power Backup
- Lift Available
- Vaastu Compliant
- Closed Car Parking
- Gated Community
- Badminton Court
- Basketball Court
- Tennis Court
- Aerobics Room
- Banquet Hall
- Party Hall
- 24 Hours Water Supply
- Fire Fighting System
- Landscaped Gardens
- Landscape Garden and Tree Planting
- Aggregate area of recreational Open Space
- Billiards/Snooker Table
- Volleyball Court
- Party Lawn
- Sun Deck
- Senior Citizen Siteout
- Water Softner Plant
- Table Tennis
- Kid's Pool
- Carrom
- Entrance Lobby
- Lawn Tennis Court
- Multipurpose Hall
- Foosball
Pyramid Mahika Gallery
Payment Plans

About Pyramid Builders And Developers

- Years of experience29
- Total Projects4
- Ongoing Projects0

























