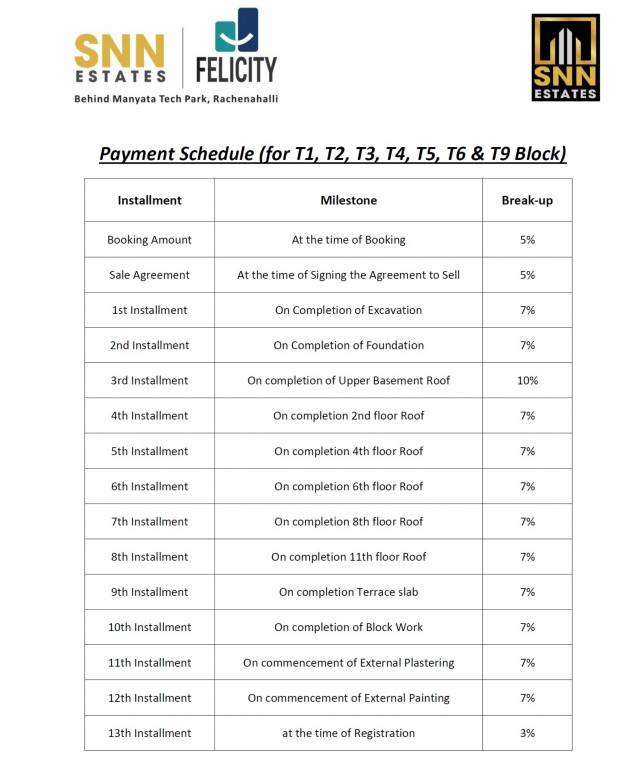


₹ 70.84 L - ₹ 2.22 Cr
Builder Price
Home Loan EMI starts at ₹ 1.49 LSee inclusions
Configuration
1, 2, 3, 4 BHK
Carpet Area
450 - 1,407 sq ft
Possession Status
Under Construction
Avg. Price
₹ 15,749 sq.ft
Overview
- Possession Start DateDec'28
- StatusUnder Construction
- Total Area6.49 Acres
- Total Launched apartments580
- Launch DateJun'22
- AvailabilityNew
- RERA IDPRM/KA/RERA/1251/309/PR/220124/006568
Salient Features
- Unique Festive Laneway activities
- Miyawaki Inspired Landscape
- 50,000 sq ft of world-class facilities
- Full Height, Bay Windows, and Larger Balconies
- Location Advantage in the Heart of North Bangalore
Approved for Home loans from following banks
Project Specifications
Flooring
Living/Dining:
Vitrified Tiles
Master Bedroom:
Vitrified Tiles
Other Bedroom:
Vitrified Tiles
Doors
Internal:
Flush Door
Main:
Flush Door
SNN Estates Felicity Floor Plans
- 1 BHK
- 2 BHK
- 3 BHK
- 4 BHK
₹ 70.84 L
₹ 1.01 Cr
₹ 1.35 Cr
₹ 1.81 Cr
SNN Estates Felicity Amenities
- Car Parking
- Closed Car Parking
- 24X7 Water Supply
- Rain Water Harvesting
- Gated Community
- 24 X 7 Security
- CCTV
- Intercom
- Fire Fighting System
- Full Power Backup
- Lift(s)
- Gymnasium
- Swimming_Pool
- Children's_play_area
- Club_House
- Spa
- Badminton Court
- Basketball Court
- Squash Court
- Cricket Pitch
- Skating Rink
- Indoor Games
- Aerobics Room
- Sewage Treatment Plant
- Landscape Garden and Tree Planting
- Billiards/ Snooker Table
- Chess Board
- Football Field
- Party Lawn
- Yoga/ Meditation Area
- Sun Deck
- Senior Citizen Sitout
- Water Softener Plant
- Salon
- Table Tennis
- Carrom
- Solid Waste Management And Disposal
SNN Estates Felicity - Brochure
SNN Estates Felicity Gallery
Home Loan Calculator
Select a unit
Loan Amount
₹
Loan Tenure (in years)
Y
Interest Rate (% P. A.)
%
0
EMI per month
Principal Amount0
Interest Amount0
Total amount payable0
Payment Plans

About SNN Estates

- Total Projects3
- Ongoing Projects2
More projects by SNN Estates
Similar Projects
































