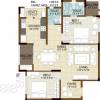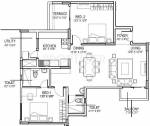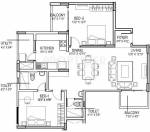
PROJECT RERA ID : PRM/KA/RERA/1251/446/PR/171214/001322,PRM/KA/RERA/1251/446/PR/180131/001332
Oceanus Vista Phase 2

Price on request
Builder Price
2, 3 BHK
Apartment
1,086 - 1,732 sq ft
Builtup area
Project Location
Kasavanahalli, Bangalore
Overview
- May'19Possession Start Date
- CompletedStatus
- 150Total Launched apartments
- May'14Launch Date
- ResaleAvailability
Salient Features
- 900 Meters Distance from Wipro
- Over 100 IT Companies in 3 km Radius
- 200 Meters distance from Bus stop
- BRS Global Centre for Excellence 0.2 km
- Sakra World Hospital 5.4 km
More about Oceanus Vista Phase 2
Vista Phase 2 project is registered on RERA with following RERA Ids:- PR/KN/170817/001322 OCEANUS VISTA IIVista Phase 2 & PR/KN/170817/001332 OCEANUS VISTA II T7. Vista Phase 2 is a premium housing project launched by Oceanus in Kasavanahalli Off Sarjapur Road, Bangalore. These 2, 3 BHK Apartment in Sarjapur Road Before Wipro are available from 1086 sqft to 1732 sqft. Among the many luxurious amenities that the project hosts are Sump Tank, Badminton Court, Split AC, Power Backup, Landscaped ...read more
Oceanus Vista Phase 2 Floor Plans
- 2 BHK
- 3 BHK
| Floor Plan | Area | Builder Price |
|---|---|---|
 | 1086 sq ft (2BHK+2T) | - |
 | 1107 sq ft (2BHK+2T) | - |
1117 sq ft (2BHK+2T) | - | |
1142 sq ft (2BHK+2T) | - | |
 | 1158 sq ft (2BHK+2T) | - |
 | 1183 sq ft (2BHK+2T) | - |
 | 1263 sq ft (2BHK+2T) | - |
 | 1318 sq ft (2BHK+2T) | - |
 | 1420 sq ft (2BHK+2T Study Room) | - |
 | 1463 sq ft (2BHK+2T Study Room) | - |
7 more size(s)less size(s)
Report Error
Our Picks
- PriceConfigurationPossession
- Current Project
![vista-phase-2 Images for Project Images for Project]() Oceanus Vista Phase 2by Oceanus GroupKasavanahalli, BangaloreData Not Available2,3 BHK Apartment1,086 - 1,732 sq ftMay '19
Oceanus Vista Phase 2by Oceanus GroupKasavanahalli, BangaloreData Not Available2,3 BHK Apartment1,086 - 1,732 sq ftMay '19 - Recommended
![lumina Elevation Elevation]() Luminaby Adarsh DevelopersKasavanahalli, Bangalore₹ 1.57 Cr - ₹ 1.97 Cr2,3 BHK Apartment1,009 - 1,267 sq ftFeb '28
Luminaby Adarsh DevelopersKasavanahalli, Bangalore₹ 1.57 Cr - ₹ 1.97 Cr2,3 BHK Apartment1,009 - 1,267 sq ftFeb '28 - Recommended
![tranquility Elevation Elevation]() Codename Tranquilityby PurvalandMedahalli, Bangalore₹ 43.80 L - ₹ 1.75 CrPlot600 - 2,400 sq ftNov '26
Codename Tranquilityby PurvalandMedahalli, Bangalore₹ 43.80 L - ₹ 1.75 CrPlot600 - 2,400 sq ftNov '26
Oceanus Vista Phase 2 Amenities
- Gymnasium
- Swimming Pool
- Children's play area
- Club House
- Sports Facility
- Intercom
- 24 X 7 Security
- Jogging Track
Oceanus Vista Phase 2 Specifications
Doors
Internal:
Wooden Frame
Main:
Teak Wood Frame
Flooring
Balcony:
Ceramic Tiles
Kitchen:
Vitrified Tiles
Master Bedroom:
Vitrified Tiles
Toilets:
Anti Skid Ceramic Tiles
Gallery
Oceanus Vista Phase 2Elevation
Oceanus Vista Phase 2Videos
Oceanus Vista Phase 2Amenities
Oceanus Vista Phase 2Floor Plans
Oceanus Vista Phase 2Neighbourhood
Oceanus Vista Phase 2Others
Payment Plans


Contact NRI Helpdesk on
Whatsapp(Chat Only)
Whatsapp(Chat Only)
+91-96939-69347

Contact Helpdesk on
Whatsapp(Chat Only)
Whatsapp(Chat Only)
+91-96939-69347
About Oceanus Group

- 22
Total Projects - 3
Ongoing Projects - RERA ID
The Oceanus Group in Bengaluru is one of the trusted and leading names in the real estate industry of India. It is known for delivering spaces that are designed on the basis of pure intelligence. The group is also renowned because of its choice of strategic location for every project. Every home built by the Oceanus Group guarantees not just the best of comfort and convenience but also immense value appreciation. Unique Selling Point Oceanus Group believes that a home of an individual is among ... read more
Similar Projects
- PT ASSIST
![lumina Elevation lumina Elevation]() Adarsh Luminaby Adarsh DevelopersKasavanahalli, Bangalore₹ 1.57 Cr - ₹ 1.97 Cr
Adarsh Luminaby Adarsh DevelopersKasavanahalli, Bangalore₹ 1.57 Cr - ₹ 1.97 Cr - PT ASSIST
![tranquility Elevation tranquility Elevation]() Purvaland Codename Tranquilityby PurvalandMedahalli, Bangalore₹ 43.80 L - ₹ 1.75 Cr
Purvaland Codename Tranquilityby PurvalandMedahalli, Bangalore₹ 43.80 L - ₹ 1.75 Cr - PT ASSIST
![whitehall Images for Elevation of Purva Whitehall whitehall Images for Elevation of Purva Whitehall]() Purva Whitehallby Puravankara LimitedSarjapur Road Till Wipro, BangalorePrice on request
Purva Whitehallby Puravankara LimitedSarjapur Road Till Wipro, BangalorePrice on request - PT ASSIST
![reflections Elevation reflections Elevation]() Godrej Reflectionsby Godrej PropertiesHaralur, BangalorePrice on request
Godrej Reflectionsby Godrej PropertiesHaralur, BangalorePrice on request - PT ASSIST
![purva-meraki Elevation purva-meraki Elevation]() Purva Merakiby Puravankara LimitedHaralur, BangalorePrice on request
Purva Merakiby Puravankara LimitedHaralur, BangalorePrice on request
Discuss about Oceanus Vista Phase 2
comment
Disclaimer
PropTiger.com is not marketing this real estate project (“Project”) and is not acting on behalf of the developer of this Project. The Project has been displayed for information purposes only. The information displayed here is not provided by the developer and hence shall not be construed as an offer for sale or an advertisement for sale by PropTiger.com or by the developer.
The information and data published herein with respect to this Project are collected from publicly available sources. PropTiger.com does not validate or confirm the veracity of the information or guarantee its authenticity or the compliance of the Project with applicable law in particular the Real Estate (Regulation and Development) Act, 2016 (“Act”). Read Disclaimer
The information and data published herein with respect to this Project are collected from publicly available sources. PropTiger.com does not validate or confirm the veracity of the information or guarantee its authenticity or the compliance of the Project with applicable law in particular the Real Estate (Regulation and Development) Act, 2016 (“Act”). Read Disclaimer








































