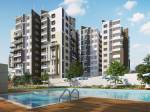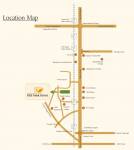
PROJECT RERA ID : PRM/KA/RERA/1251/310/PR/180823/006185
Pioneer KRS Park Royal Wing 2
₹ 1.31 Cr - ₹ 1.62 Cr
Builder Price
See inclusions
3 BHK
Apartment
969 - 1,238 sq ft
Carpet Area
Project Location
Kengeri, Bangalore
Overview
- Jun'26Possession Start Date
- Under ConstructionStatus
- 2.03 AcresTotal Area
- 170Total Launched apartments
- Jul'23Launch Date
- New and ResaleAvailability
Salient Features
- Don Bosco Technology Institute (4.7 Km)
- Global Village Tech Park (2.7 Km)
Pioneer KRS Park Royal Wing 2 Floor Plans
- 3 BHK
| Carpet Area | Agreement Price |
|---|---|
969 sq ft (3BHK+3T) | ₹ 1.31 Cr |
980 sq ft (3BHK+3T) | ₹ 1.34 Cr |
1044 sq ft (3BHK+3T) | ₹ 1.38 Cr |
1050 sq ft (3BHK+3T) | ₹ 1.39 Cr |
1076 sq ft (3BHK+3T) | ₹ 1.42 Cr |
1098 sq ft (3BHK+3T) | ₹ 1.44 Cr |
1109 sq ft (3BHK+3T) | ₹ 1.53 Cr |
1238 sq ft (3BHK+3T) | ₹ 1.62 Cr |
5 more size(s)less size(s)
Report Error
Our Picks
- PriceConfigurationPossession
- Current Project
![pioneer-krs-park-royal-wing-2 Elevation Elevation]() Pioneer KRS Park Royal Wing 2by KRS Evergreen StructuresKengeri, Bangalore₹ 1.31 Cr - ₹ 1.62 Cr3 BHK Apartment969 - 1,238 sq ftJun '26
Pioneer KRS Park Royal Wing 2by KRS Evergreen StructuresKengeri, Bangalore₹ 1.31 Cr - ₹ 1.62 Cr3 BHK Apartment969 - 1,238 sq ftJun '26 - Recommended
![equinox-3 Elevation Elevation]() Equinox 3by Provident HousingKengeri, Bangalore₹ 70.72 L - ₹ 88.00 L2,3 BHK Apartment614 - 764 sq ftMar '28
Equinox 3by Provident HousingKengeri, Bangalore₹ 70.72 L - ₹ 88.00 L2,3 BHK Apartment614 - 764 sq ftMar '28 - Recommended
![royal-crest Elevation Elevation]() Royal Crestby Sobha LimitedRR Nagar, Bangalore₹ 70.72 L - ₹ 88.00 L3,4 BHK Apartment1,849 - 3,488 sq ftDec '28
Royal Crestby Sobha LimitedRR Nagar, Bangalore₹ 70.72 L - ₹ 88.00 L3,4 BHK Apartment1,849 - 3,488 sq ftDec '28
Pioneer KRS Park Royal Wing 2 Amenities
- Club House
- Swimming Pool
- Children's play area
- Gymnasium
- Car Parking
- Closed Car Parking
- Badminton Court
- Basketball Court
Pioneer KRS Park Royal Wing 2 Specifications
Doors
Internal:
Flush Shutters
Main:
Teak Wood Frame
Flooring
Balcony:
Ceramic Tiles
Kitchen:
Vitrified Tiles
Living/Dining:
Vitrified Tiles
Master Bedroom:
Vitrified Tiles
Other Bedroom:
Vitrified Tiles
Toilets:
Anti Skid Tiles
Gallery
Pioneer KRS Park Royal Wing 2Elevation
Pioneer KRS Park Royal Wing 2Amenities
Pioneer KRS Park Royal Wing 2Floor Plans
Pioneer KRS Park Royal Wing 2Neighbourhood
Pioneer KRS Park Royal Wing 2Others

Contact NRI Helpdesk on
Whatsapp(Chat Only)
Whatsapp(Chat Only)
+91-96939-69347

Contact Helpdesk on
Whatsapp(Chat Only)
Whatsapp(Chat Only)
+91-96939-69347
About KRS Evergreen Structures

- 2
Total Projects - 1
Ongoing Projects - RERA ID
KRS Evergreen Structures is a fast-growing real estate company that maintains high standards and aspires to gain a strong foothold in the real estate industry. It believes in absolute customer satisfaction and aims to set benchmarks by providing spectacular projects. To meet and exceed customer’s expectations, the company operates with complete transparency. It ensures that its projects are equipped with superior amenities and provide the best value for money as well as a sense of satisfac... read more
Similar Projects
- PT ASSIST
![equinox-3 Elevation equinox-3 Elevation]() Provident Equinox 3by Provident HousingKengeri, Bangalore₹ 70.72 L - ₹ 88.00 L
Provident Equinox 3by Provident HousingKengeri, Bangalore₹ 70.72 L - ₹ 88.00 L - PT ASSIST
![royal-crest Elevation royal-crest Elevation]() Sobha Royal Crestby Sobha LimitedRR Nagar, BangalorePrice on request
Sobha Royal Crestby Sobha LimitedRR Nagar, BangalorePrice on request - PT ASSIST
![palmhaven-ii-block-a Elevation palmhaven-ii-block-a Elevation]() VBHC Palmhaven II Block Aby VBHCKumbalgodu, BangalorePrice on request
VBHC Palmhaven II Block Aby VBHCKumbalgodu, BangalorePrice on request - PT ASSIST
![the-promont Images for Elevation of TATA The Promont the-promont Images for Elevation of TATA The Promont]() Tata The Promontby Tata RealtyBanashankari, Bangalore₹ 2.81 Cr - ₹ 9.74 Cr
Tata The Promontby Tata RealtyBanashankari, Bangalore₹ 2.81 Cr - ₹ 9.74 Cr - PT ASSIST
![Images for Elevation of Pride Enchanta Images for Elevation of Pride Enchanta]() Pride Enchantaby Pride HousingVijayanagar, BangalorePrice on request
Pride Enchantaby Pride HousingVijayanagar, BangalorePrice on request
Discuss about Pioneer KRS Park Royal Wing 2
comment
Disclaimer
PropTiger.com is not marketing this real estate project (“Project”) and is not acting on behalf of the developer of this Project. The Project has been displayed for information purposes only. The information displayed here is not provided by the developer and hence shall not be construed as an offer for sale or an advertisement for sale by PropTiger.com or by the developer.
The information and data published herein with respect to this Project are collected from publicly available sources. PropTiger.com does not validate or confirm the veracity of the information or guarantee its authenticity or the compliance of the Project with applicable law in particular the Real Estate (Regulation and Development) Act, 2016 (“Act”). Read Disclaimer
The information and data published herein with respect to this Project are collected from publicly available sources. PropTiger.com does not validate or confirm the veracity of the information or guarantee its authenticity or the compliance of the Project with applicable law in particular the Real Estate (Regulation and Development) Act, 2016 (“Act”). Read Disclaimer























