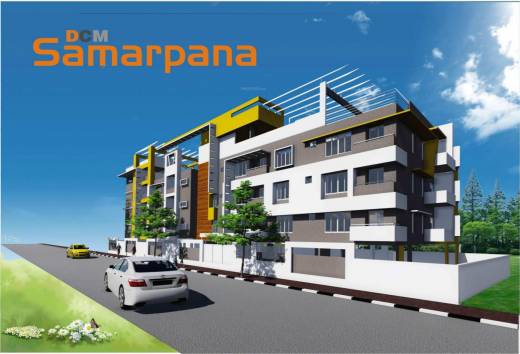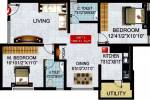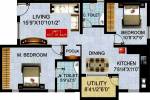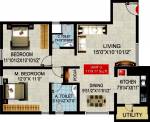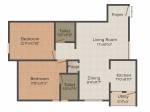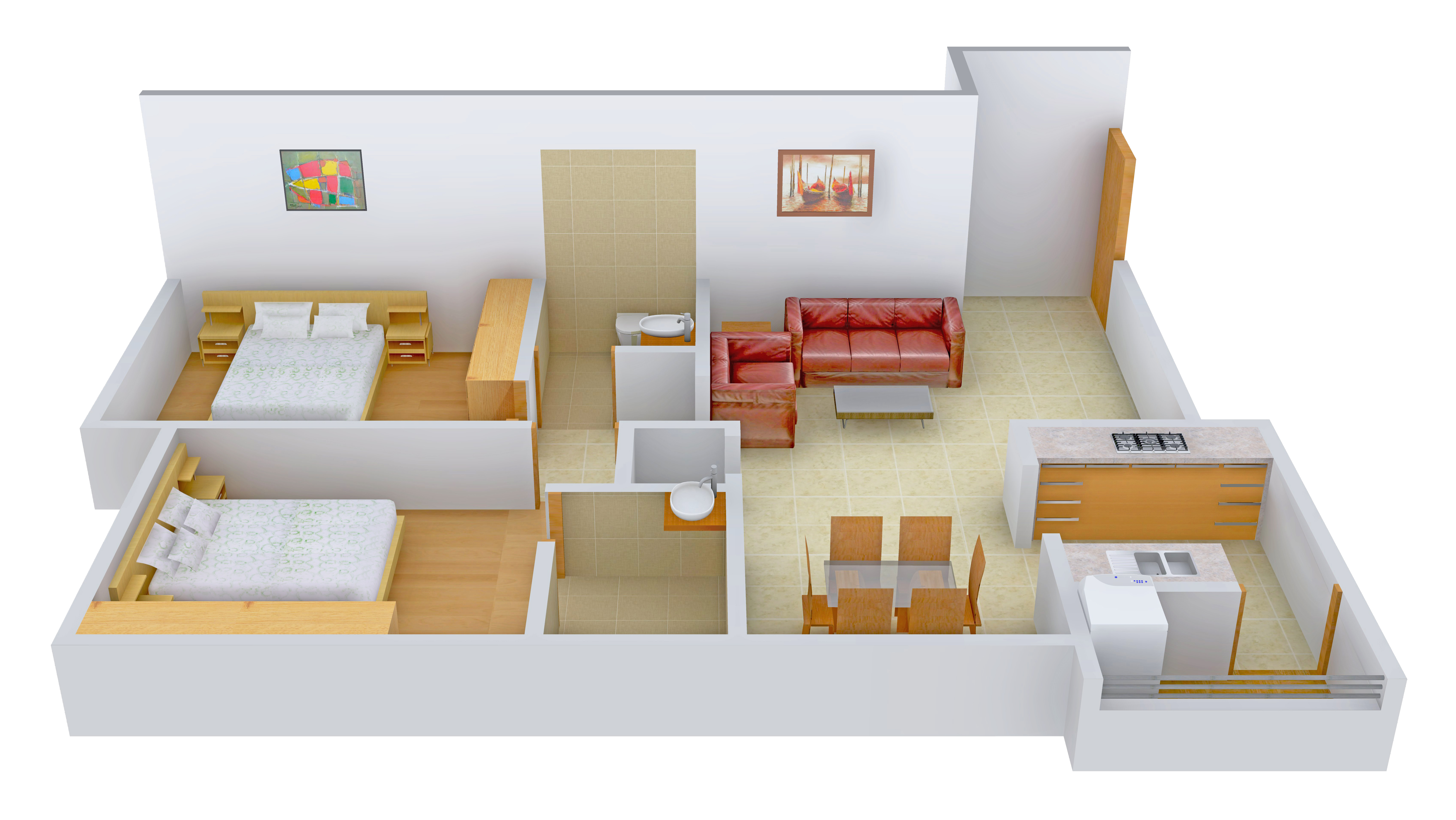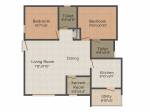
Laavanya DCM Samarpana
Price on request
Builder Price
2 BHK
Apartment
1,066 - 1,251 sq ft
Builtup area
Project Location
Kengeri, Bangalore
Overview
- Nov'14Possession Start Date
- CompletedStatus
- 32Total Launched apartments
- Dec'13Launch Date
- ResaleAvailability
More about Laavanya DCM Samarpana
Laavanya Associates DCM Samarpana is a gated community in Nagarbhavi, Bangalore. It has 2 BHK flats for sale that are spacious and symmetrically designed. These flats are under construction and available through the developer. Several facilities are there for home owners to use such as intercom connectivity, rainwater harvesting and power backup. Laavanya Associates has developed several projects, some of which are under construction. Apart from Nagarbhavi, their projects are in JP Nagar Phase 3...read more
Approved for Home loans from following banks
![HDFC (5244) HDFC (5244)]()
![Axis Bank Axis Bank]()
![PNB Housing PNB Housing]()
![Indiabulls Indiabulls]()
![Citibank Citibank]()
![DHFL DHFL]()
![L&T Housing (DSA_LOSOT) L&T Housing (DSA_LOSOT)]()
![IIFL IIFL]()
- + 3 more banksshow less
Laavanya DCM Samarpana Floor Plans
- 2 BHK
| Floor Plan | Area | Builder Price |
|---|---|---|
 | 1066 sq ft (2BHK+2T) | - |
 | 1077 sq ft (2BHK+2T) | - |
 | 1119 sq ft (2BHK+2T) | - |
 | 1154 sq ft (2BHK+2T) | - |
 | 1183 sq ft (2BHK+2T + Servant Room) | - |
 | 1199 sq ft (2BHK+2T + Study Room) | - |
 | 1212 sq ft (2BHK+2T + Study Room) | - |
 | 1251 sq ft (2BHK+2T + Servant Room) | - |
5 more size(s)less size(s)
Report Error
Our Picks
- PriceConfigurationPossession
- Current Project
![Images for Elevation of Laavanya DCM Samarpana Images for Elevation of Laavanya DCM Samarpana]() Laavanya DCM Samarpanaby Laavanya Smart HomeKengeri, BangaloreData Not Available2 BHK Apartment1,066 - 1,251 sq ftNov '14
Laavanya DCM Samarpanaby Laavanya Smart HomeKengeri, BangaloreData Not Available2 BHK Apartment1,066 - 1,251 sq ftNov '14 - Recommended
![royal-crest Elevation Elevation]() Royal Crestby Sobha LimitedRR Nagar, BangaloreData Not Available3,4 BHK Apartment1,849 - 3,488 sq ftDec '28
Royal Crestby Sobha LimitedRR Nagar, BangaloreData Not Available3,4 BHK Apartment1,849 - 3,488 sq ftDec '28 - Recommended
![Images for Elevation of Pride Enchanta Images for Elevation of Pride Enchanta]() Enchantaby Pride HousingVijayanagar, BangaloreData Not Available2,3 BHK Apartment1,175 - 1,910 sq ftDec '18
Enchantaby Pride HousingVijayanagar, BangaloreData Not Available2,3 BHK Apartment1,175 - 1,910 sq ftDec '18
Laavanya DCM Samarpana Amenities
- Rain Water Harvesting
- Intercom
- 24 X 7 Security
- Power Backup
- Car Parking
- Lift(S)
- Cctv
- Letter Box
Laavanya DCM Samarpana Specifications
Doors
Internal:
Teak Wood Frame and Shutter
Main:
Teak Wood Frame and Shutter
Flooring
Balcony:
Ceramic Tiles
Kitchen:
Vitrified Tiles
Living/Dining:
Vitrified Tiles
Master Bedroom:
Wooden Flooring
Other Bedroom:
Vitrified Tiles
Toilets:
Ceramic Tiles
Gallery
Laavanya DCM SamarpanaElevation
Laavanya DCM SamarpanaFloor Plans
Laavanya DCM SamarpanaNeighbourhood

Contact NRI Helpdesk on
Whatsapp(Chat Only)
Whatsapp(Chat Only)
+91-96939-69347

Contact Helpdesk on
Whatsapp(Chat Only)
Whatsapp(Chat Only)
+91-96939-69347
About Laavanya Smart Home

- 32
Total Projects - 10
Ongoing Projects - RERA ID
Laavanya Associates" is one of India's most reowned construction & infrastructure development companies with a pan India presence. Our service portfolio extends Residential complexes, Developing, Lands, & into the Financial services. Is a young and rapidly growing company of dedicated professionals. A company with varied & extensive construction and management experience with great .innovative ideas by considering the present suitations.& future needs of an individual being while... read more
Similar Projects
- PT ASSIST
![royal-crest Elevation royal-crest Elevation]() Sobha Royal Crestby Sobha LimitedRR Nagar, BangalorePrice on request
Sobha Royal Crestby Sobha LimitedRR Nagar, BangalorePrice on request - PT ASSIST
![Images for Elevation of Pride Enchanta Images for Elevation of Pride Enchanta]() Pride Enchantaby Pride HousingVijayanagar, BangalorePrice on request
Pride Enchantaby Pride HousingVijayanagar, BangalorePrice on request - PT ASSIST
![equinox-3 Elevation equinox-3 Elevation]() Provident Equinox 3by Provident HousingKengeri, Bangalore₹ 70.72 L - ₹ 88.00 L
Provident Equinox 3by Provident HousingKengeri, Bangalore₹ 70.72 L - ₹ 88.00 L - PT ASSIST
![palmhaven-ii-block-a Elevation palmhaven-ii-block-a Elevation]() VBHC Palmhaven II Block Aby VBHCKumbalgodu, BangalorePrice on request
VBHC Palmhaven II Block Aby VBHCKumbalgodu, BangalorePrice on request - PT ASSIST
![the-promont Images for Elevation of TATA The Promont the-promont Images for Elevation of TATA The Promont]() Tata The Promontby Tata RealtyBanashankari, Bangalore₹ 2.81 Cr - ₹ 9.74 Cr
Tata The Promontby Tata RealtyBanashankari, Bangalore₹ 2.81 Cr - ₹ 9.74 Cr
Discuss about Laavanya DCM Samarpana
comment
Disclaimer
PropTiger.com is not marketing this real estate project (“Project”) and is not acting on behalf of the developer of this Project. The Project has been displayed for information purposes only. The information displayed here is not provided by the developer and hence shall not be construed as an offer for sale or an advertisement for sale by PropTiger.com or by the developer.
The information and data published herein with respect to this Project are collected from publicly available sources. PropTiger.com does not validate or confirm the veracity of the information or guarantee its authenticity or the compliance of the Project with applicable law in particular the Real Estate (Regulation and Development) Act, 2016 (“Act”). Read Disclaimer
The information and data published herein with respect to this Project are collected from publicly available sources. PropTiger.com does not validate or confirm the veracity of the information or guarantee its authenticity or the compliance of the Project with applicable law in particular the Real Estate (Regulation and Development) Act, 2016 (“Act”). Read Disclaimer








