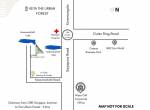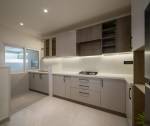
PROJECT RERA ID : PRM/KA/RERA/1251/310/PR/200525/007759
1351 sq ft 2 BHK 2T Apartment in Keya Homes The Urban Forestby Keya Homes
₹ 1.56 Cr
See inclusions
Project Location
Kasavanahalli, Bangalore
Basic Details
Amenities56
Specifications
Property Specifications
- Under ConstructionStatus
- Dec'27Possession Start Date
- 1351 sq ftSize
- 8.15 AcresTotal Area
- 727Total Launched apartments
- Jun'25Launch Date
- NewAvailability
Salient Features
- 35000 SFT Sports Courts - 6
- Biodiversity - 50+ Oxygen Trees and100+ Plant Species
- 83 percent lung space
- EV charger for all homes
- 40 Million Liters Of Water Conservation
- Green solar Power - 250 KW and Every Home Gets 340 WP Of Solar Power
- 40000 SFT Club House
- 95 + Lifestyle amenities
Payment Plans

Price & Floorplan
2BHK+2T (1,351 sq ft)
₹ 1.56 Cr
See Price Inclusions

2D
- 2 Bathrooms
- 2 Bedrooms
Report Error
Gallery
Keya The Urban ForestElevation
Keya The Urban ForestAmenities
Keya The Urban ForestFloor Plans
Keya The Urban ForestNeighbourhood
Keya The Urban ForestOthers
Other properties in Keya Homes The Urban Forest
- 2 BHK
- 3 BHK
- 4 BHK

Contact NRI Helpdesk on
Whatsapp(Chat Only)
Whatsapp(Chat Only)
+91-96939-69347

Contact Helpdesk on
Whatsapp(Chat Only)
Whatsapp(Chat Only)
+91-96939-69347
About Keya Homes

- 13
Years of Experience - 6
Total Projects - 2
Ongoing Projects - RERA ID
Similar Properties
- PT ASSIST
![Project Image Project Image]() Inspira 3BHK+3T (1,385 sq ft)by Inspira BuildersKhata No 1185/26/5/6, PID No 150-W0613-131, Doddakanahalli Village, Varthur Hobli, Sarjapur Road Wipro To Railway Crossing₹ 1.35 Cr
Inspira 3BHK+3T (1,385 sq ft)by Inspira BuildersKhata No 1185/26/5/6, PID No 150-W0613-131, Doddakanahalli Village, Varthur Hobli, Sarjapur Road Wipro To Railway Crossing₹ 1.35 Cr - PT ASSIST
![Project Image Project Image]() Inspira 2BHK+2T (1,283 sq ft)by Inspira BuildersKhata No 1185/26/5/6, PID No 150-W0613-131, Doddakanahalli Village, Varthur Hobli, Sarjapur Road Wipro To Railway Crossing₹ 1.25 Cr
Inspira 2BHK+2T (1,283 sq ft)by Inspira BuildersKhata No 1185/26/5/6, PID No 150-W0613-131, Doddakanahalli Village, Varthur Hobli, Sarjapur Road Wipro To Railway Crossing₹ 1.25 Cr - PT ASSIST
![Project Image Project Image]() Maarq 3BHK+2T (1,360 sq ft)by Maarq SpacesSy No. 153/3, Doddakannelli, Sarjapur Road Cross, Carmelaram Post, Near Bellandur₹ 1.29 Cr
Maarq 3BHK+2T (1,360 sq ft)by Maarq SpacesSy No. 153/3, Doddakannelli, Sarjapur Road Cross, Carmelaram Post, Near Bellandur₹ 1.29 Cr - PT ASSIST
![Project Image Project Image]() Maarq 2BHK+2T (1,306 sq ft) + Study Roomby Maarq SpacesSy No. 153/3, Doddakannelli, Sarjapur Road Cross, Carmelaram Post, Near Bellandur₹ 1.24 Cr
Maarq 2BHK+2T (1,306 sq ft) + Study Roomby Maarq SpacesSy No. 153/3, Doddakannelli, Sarjapur Road Cross, Carmelaram Post, Near Bellandur₹ 1.24 Cr - PT ASSIST
![Project Image Project Image]() 3BHK+3T (1,395.97 sq ft)by Assetz Property GroupChikkanayakanahalli at Off Sarjapur₹ 1.26 Cr
3BHK+3T (1,395.97 sq ft)by Assetz Property GroupChikkanayakanahalli at Off Sarjapur₹ 1.26 Cr
Discuss about Keya The Urban Forest
comment
Disclaimer
PropTiger.com is not marketing this real estate project (“Project”) and is not acting on behalf of the developer of this Project. The Project has been displayed for information purposes only. The information displayed here is not provided by the developer and hence shall not be construed as an offer for sale or an advertisement for sale by PropTiger.com or by the developer.
The information and data published herein with respect to this Project are collected from publicly available sources. PropTiger.com does not validate or confirm the veracity of the information or guarantee its authenticity or the compliance of the Project with applicable law in particular the Real Estate (Regulation and Development) Act, 2016 (“Act”). Read Disclaimer
The information and data published herein with respect to this Project are collected from publicly available sources. PropTiger.com does not validate or confirm the veracity of the information or guarantee its authenticity or the compliance of the Project with applicable law in particular the Real Estate (Regulation and Development) Act, 2016 (“Act”). Read Disclaimer































