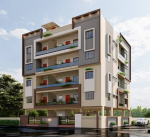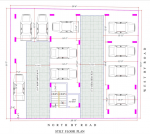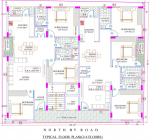
4 Photos
PROJECT RERA ID : Rera Not Applicable
1496 sq ft 3 BHK 3T Apartment in Laavanya Smart Home Park View
Price on request
Project Location
Kengeri, Bangalore
Basic Details
Property Specifications
- CompletedStatus
- Mar'25Possession Start Date
- 1496 sq ftSize
- 8Total Launched apartments
- May'24Launch Date
- ResaleAvailability
Price & Floorplan
3BHK+3T (1,496 sq ft)
Price On Request

2D
- 3 Bathrooms
- 3 Bedrooms
Report Error
Gallery
Park ViewElevation
Park ViewFloor Plans
Other properties in Laavanya Smart Home Park View
- 3 BHK

Contact NRI Helpdesk on
Whatsapp(Chat Only)
Whatsapp(Chat Only)
+91-96939-69347

Contact Helpdesk on
Whatsapp(Chat Only)
Whatsapp(Chat Only)
+91-96939-69347
About Laavanya Smart Home

- 32
Total Projects - 10
Ongoing Projects - RERA ID
Laavanya Associates" is one of India's most reowned construction & infrastructure development companies with a pan India presence. Our service portfolio extends Residential complexes, Developing, Lands, & into the Financial services. Is a young and rapidly growing company of dedicated professionals. A company with varied & extensive construction and management experience with great .innovative ideas by considering the present suitations.& future needs of an individual being while... read more
Similar Properties
- PT ASSIST
![Project Image Project Image]() Mahaveer 3BHK+3Tby Mahaveer GroupMysore Road, BangalorePrice on request
Mahaveer 3BHK+3Tby Mahaveer GroupMysore Road, BangalorePrice on request - PT ASSIST
![Project Image Project Image]() Mahaveer 2BHK+2Tby Mahaveer GroupMysore Road, BangalorePrice on request
Mahaveer 2BHK+2Tby Mahaveer GroupMysore Road, BangalorePrice on request - PT ASSIST
![Project Image Project Image]() Chalukya 3BHK+3T (1,485 sq ft) Study Roomby Chalukya DevelopersMysore Road, Kengeri, BangalorePrice on request
Chalukya 3BHK+3T (1,485 sq ft) Study Roomby Chalukya DevelopersMysore Road, Kengeri, BangalorePrice on request - PT ASSIST
![Project Image Project Image]() SSR 3BHK+3T (1,535 sq ft)by SSR GroupSubash Nagar, Kengeri Satellite Town, BangalorePrice on request
SSR 3BHK+3T (1,535 sq ft)by SSR GroupSubash Nagar, Kengeri Satellite Town, BangalorePrice on request - PT ASSIST
![Project Image Project Image]() Srinivasa 3BHK+2T (1,500 sq ft)by Srinivasa DevelopersKengeriPrice on request
Srinivasa 3BHK+2T (1,500 sq ft)by Srinivasa DevelopersKengeriPrice on request
Discuss about Park View
comment
Disclaimer
PropTiger.com is not marketing this real estate project (“Project”) and is not acting on behalf of the developer of this Project. The Project has been displayed for information purposes only. The information displayed here is not provided by the developer and hence shall not be construed as an offer for sale or an advertisement for sale by PropTiger.com or by the developer.
The information and data published herein with respect to this Project are collected from publicly available sources. PropTiger.com does not validate or confirm the veracity of the information or guarantee its authenticity or the compliance of the Project with applicable law in particular the Real Estate (Regulation and Development) Act, 2016 (“Act”). Read Disclaimer
The information and data published herein with respect to this Project are collected from publicly available sources. PropTiger.com does not validate or confirm the veracity of the information or guarantee its authenticity or the compliance of the Project with applicable law in particular the Real Estate (Regulation and Development) Act, 2016 (“Act”). Read Disclaimer









