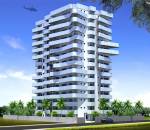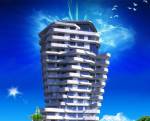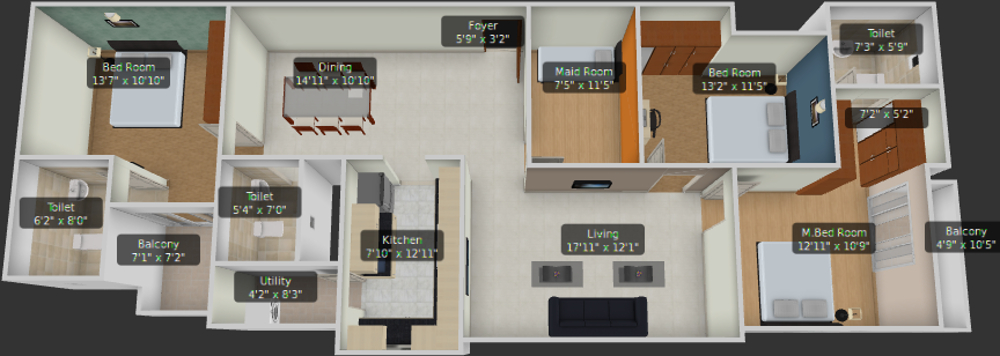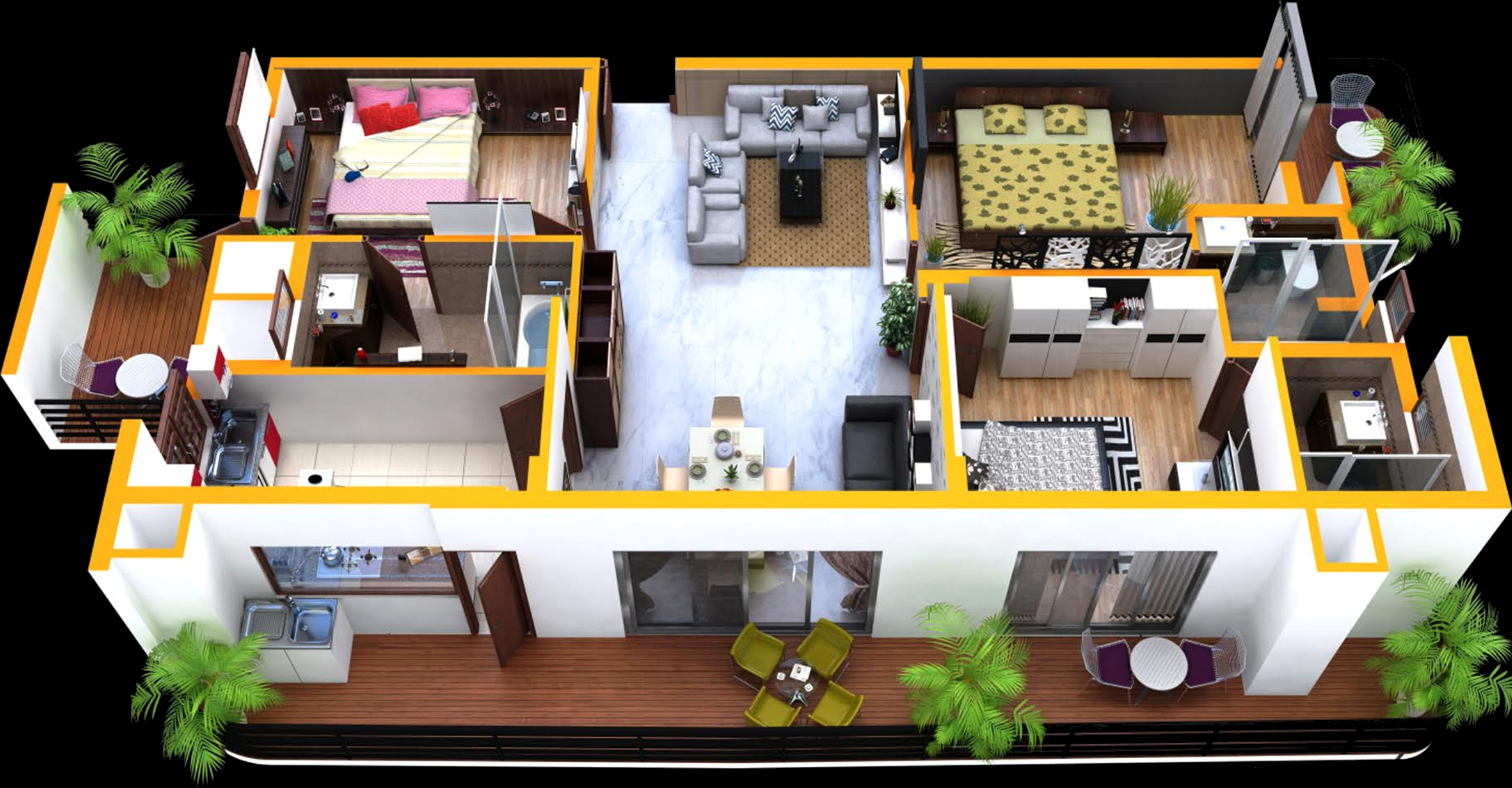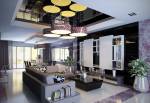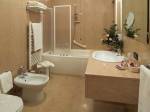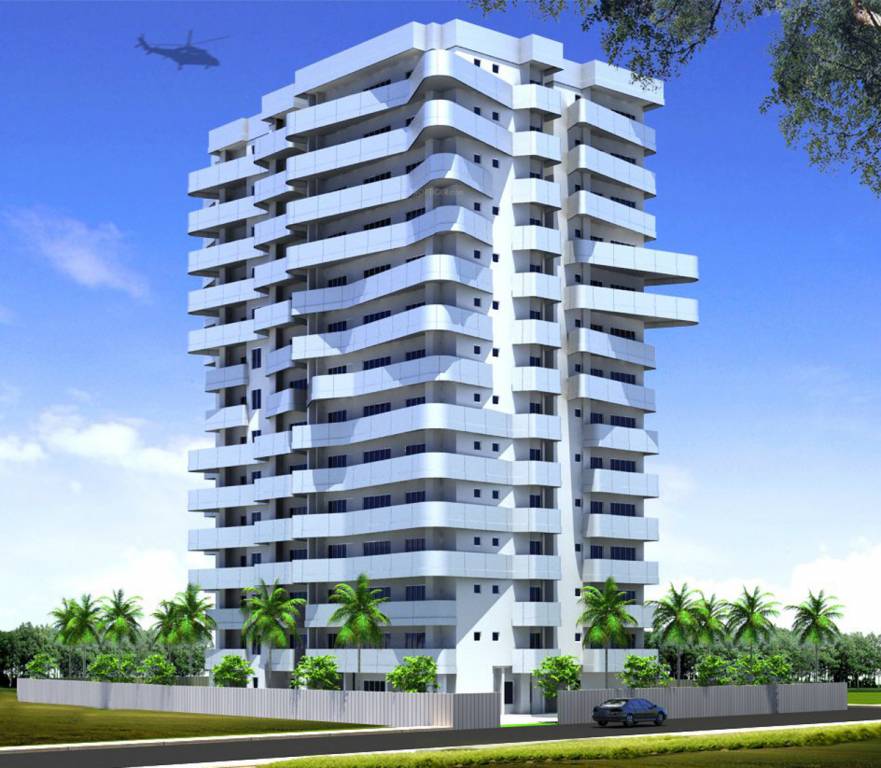
PROJECT RERA ID : PRM/KA/RERA/1251/446/PR/180518/001734
VKC Chourasia Sapphire
Price on request
Builder Price
3 BHK
Apartment
1,463 - 2,283 sq ft
Builtup area
Project Location
Mahadevapura, Bangalore
Overview
- Jun'21Possession Start Date
- CompletedStatus
- 1 AcresTotal Area
- 42Total Launched apartments
- Jan'17Launch Date
- ResaleAvailability
Salient Features
- Schools, hospitals in close vicinity
- The project offers apartment with perfect combination of contemporary architecture and features to provide comfortable living
- The site is in close proximity to various civic utilities
- Children play area
More about VKC Chourasia Sapphire
Chourasia Sapphire residential project is soon going to be launched by VKC in Mahadevapura, Bangalore. All modern amenities viz. Rain Water Harvesting, Landscaped Gardens, Gym, Pool, Organic Park, Serene Water Bodies, Amphitheater, Basketball Court, Steam, Jacuzzi, Sauna, Beauty Saloon, Library, Day care, Banquet hall, Laundry, Departmental Store and Spa are available in this building. The possession of apartments will begin in January, 2016. VKC is dedicated to provide fashionable and cont...read more
Approved for Home loans from following banks
VKC Chourasia Sapphire Floor Plans
- 3 BHK
| Floor Plan | Area | Builder Price |
|---|---|---|
 | 1463 sq ft (3BHK+3T) | - |
 | 1561 sq ft (3BHK+2T) | - |
 | 1844 sq ft (3BHK+3T) | - |
 | 2050 sq ft (3BHK+3T + Servant Room) | - |
2169 sq ft (3BHK+3T) | - | |
2170 sq ft (3BHK+3T) | - | |
2241 sq ft (3BHK+3T) | - | |
2256 sq ft (3BHK+3T) | - | |
2260 sq ft (3BHK+3T) | - | |
2277 sq ft (3BHK+3T) | - | |
2283 sq ft (3BHK+3T) | - |
8 more size(s)less size(s)
Report Error
Our Picks
- PriceConfigurationPossession
- Current Project
![chourasia-sapphire Images for Elevation of VKC Chourasia Sapphire Images for Elevation of VKC Chourasia Sapphire]() VKC Chourasia Sapphireby VKC DevelopersMahadevapura, BangaloreData Not Available3 BHK Apartment1,463 - 2,283 sq ftJun '21
VKC Chourasia Sapphireby VKC DevelopersMahadevapura, BangaloreData Not Available3 BHK Apartment1,463 - 2,283 sq ftJun '21 - Recommended
![Images for Elevation of Brigade Lakefront Images for Elevation of Brigade Lakefront]() Lakefrontby Brigade GroupITPL, BangaloreData Not Available2,3,4 BHK Apartment1,330 - 3,360 sq ftMay '19
Lakefrontby Brigade GroupITPL, BangaloreData Not Available2,3,4 BHK Apartment1,330 - 3,360 sq ftMay '19 - Recommended
![magnificia Images for Elevation of Salarpuria Sattva Magnificia Images for Elevation of Salarpuria Sattva Magnificia]() Magnificiaby Sattva Group BangaloreMahadevapura, BangaloreData Not Available4 BHK Apartment3,720 - 4,065 sq ftDec '15
Magnificiaby Sattva Group BangaloreMahadevapura, BangaloreData Not Available4 BHK Apartment3,720 - 4,065 sq ftDec '15
VKC Chourasia Sapphire Amenities
- Gymnasium
- Swimming Pool
- Children's play area
- Multipurpose Room
- Sports Facility
- Indoor Games
- Indoor Games
- Intercom
VKC Chourasia Sapphire Specifications
Doors
Internal:
Teak Wood Frame and Shutter
Main:
Teak Wood Frame and Shutter
Walls
Exterior:
Emulsion Paint
Interior:
Acrylic Emulsion Paint
Kitchen:
Glazed Tiles Dado up to 2 Feet Height Above Platform
Toilets:
Glazed Tiles Dado up to 7 Feet Height Above Platform
Gallery
VKC Chourasia SapphireElevation
VKC Chourasia SapphireNeighbourhood
VKC Chourasia SapphireOthers

Contact NRI Helpdesk on
Whatsapp(Chat Only)
Whatsapp(Chat Only)
+91-96939-69347

Contact Helpdesk on
Whatsapp(Chat Only)
Whatsapp(Chat Only)
+91-96939-69347
About VKC Developers

- 6
Total Projects - 0
Ongoing Projects - RERA ID
An Overview VKC Developers is a leading real estate company with three decades of experience in infrastructure development and real estate construction. The portfolio of property by VKC Developers includes residential projects. The company has also procured membership of the Confederation of Real Estate Developers Association of India or CREDAI. Unique Selling Point The company has a team of professionals across several departments who handle all types of projects. The company believes in timely... read more
Similar Projects
- PT ASSIST
![Images for Elevation of Brigade Lakefront Images for Elevation of Brigade Lakefront]() Brigade Lakefrontby Brigade GroupITPL, BangalorePrice on request
Brigade Lakefrontby Brigade GroupITPL, BangalorePrice on request - PT ASSIST
![magnificia Images for Elevation of Salarpuria Sattva Magnificia magnificia Images for Elevation of Salarpuria Sattva Magnificia]() Sattva Magnificiaby Sattva Group BangaloreMahadevapura, BangalorePrice on request
Sattva Magnificiaby Sattva Group BangaloreMahadevapura, BangalorePrice on request - PT ASSIST
![pursuit-of-a-radical-rhapsody-apartment Images for Elevation of Total Environment Pursuit Of A Radical Rhapsody Apartment pursuit-of-a-radical-rhapsody-apartment Images for Elevation of Total Environment Pursuit Of A Radical Rhapsody Apartment]() Total Environment Pursuit Of A Radical Rhapsodyby Total Environment Building SystemHoodi, Bangalore₹ 2.23 Cr - ₹ 15.87 Cr
Total Environment Pursuit Of A Radical Rhapsodyby Total Environment Building SystemHoodi, Bangalore₹ 2.23 Cr - ₹ 15.87 Cr - PT ASSIST
![Images for Elevation of Total Environment Pursuit of a Radical Rhapsody Images for Elevation of Total Environment Pursuit of a Radical Rhapsody]() Total Environment Pursuit Of A Radical Rhapsodyby Total Environment Building SystemHoodi, BangalorePrice on request
Total Environment Pursuit Of A Radical Rhapsodyby Total Environment Building SystemHoodi, BangalorePrice on request - PT ASSIST
![windmills-of-your-mind Images for Elevation of Total Environment Windmills of Your Mind windmills-of-your-mind Images for Elevation of Total Environment Windmills of Your Mind]() Total Environment Windmills of Your Mindby Total Environment Building SystemWhitefield Hope Farm Junction, Bangalore₹ 2.53 Cr - ₹ 11.53 Cr
Total Environment Windmills of Your Mindby Total Environment Building SystemWhitefield Hope Farm Junction, Bangalore₹ 2.53 Cr - ₹ 11.53 Cr
Discuss about VKC Chourasia Sapphire
comment
Disclaimer
PropTiger.com is not marketing this real estate project (“Project”) and is not acting on behalf of the developer of this Project. The Project has been displayed for information purposes only. The information displayed here is not provided by the developer and hence shall not be construed as an offer for sale or an advertisement for sale by PropTiger.com or by the developer.
The information and data published herein with respect to this Project are collected from publicly available sources. PropTiger.com does not validate or confirm the veracity of the information or guarantee its authenticity or the compliance of the Project with applicable law in particular the Real Estate (Regulation and Development) Act, 2016 (“Act”). Read Disclaimer
The information and data published herein with respect to this Project are collected from publicly available sources. PropTiger.com does not validate or confirm the veracity of the information or guarantee its authenticity or the compliance of the Project with applicable law in particular the Real Estate (Regulation and Development) Act, 2016 (“Act”). Read Disclaimer








