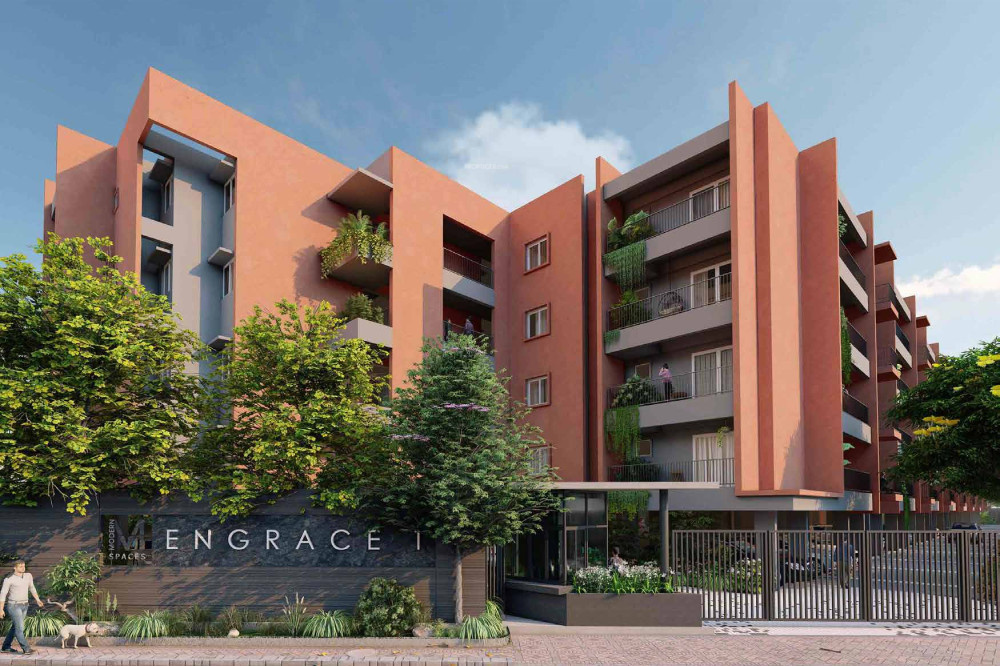
32 Photos
PROJECT RERA ID : PRM/KA/RERA/1251/308/PR/220722/005097, PRM/KA/RERA/1251/308/PR/190722/005087, PRM/KA/RERA/1251/446/PR/240723/006088, PRM/KA/RERA/1251/308/PR/271023/006364
1853 sq ft 3 BHK 3T Apartment in Modern Spaaces Constructions Engrace
Price on request
- 2 BHK 1304 sq ft
- 2 BHK 1306 sq ft
- 2 BHK 1307 sq ft
- 2 BHK 1313 sq ft
- 2 BHK 1337 sq ft
- 2 BHK 1420 sq ft
- 2 BHK 1421 sq ft
- 2 BHK 1462 sq ft
- 2 BHK 1486 sq ft
- 2 BHK 1486 sq ft
- 2 BHK 1508 sq ft
- 2 BHK 1509 sq ft
- 2 BHK 1530 sq ft
- 2 BHK 1531 sq ft
- 2 BHK 1532 sq ft
- 2 BHK 1537 sq ft
- 2 BHK 1562 sq ft
- 2 BHK 1572 sq ft
- 2 BHK 1657 sq ft
- 3 BHK 1730 sq ft
- 3 BHK 1732 sq ft
- 3 BHK 1751 sq ft
- 3 BHK 1752 sq ft
- 3 BHK 1765 sq ft
- 3 BHK 1774 sq ft
- 3 BHK 1793 sq ft
- 3 BHK 1794 sq ft
- 3 BHK 1795 sq ft
- 3 BHK 1797 sq ft
- 3 BHK 1811 sq ft
- 3 BHK 1817 sq ft
- 3 BHK 1836 sq ft
- 3 BHK 1838 sq ft
- 3 BHK 1853 sq ft
- 3 BHK 1858 sq ft
- 3 BHK 1860 sq ft
- 3 BHK 1867 sq ft
- 3 BHK 1872 sq ft
- 3 BHK 1881 sq ft
- 3 BHK 1898 sq ft
- 3 BHK 1915 sq ft
- 3 BHK 1952 sq ft
- 3 BHK 1953 sq ft
- 3 BHK 1954 sq ft
- 3 BHK 1972 sq ft
- 3 BHK 2024 sq ft
- 3 BHK 2025 sq ft
- 3 BHK 2032 sq ft
- 3 BHK 2091 sq ft
Project Location
Sarjapur, Bangalore
Basic Details
Amenities21
Specifications
Property Specifications
- Under ConstructionStatus
- May'26Possession Start Date
- 1853 sq ftSize
- 7 AcresTotal Area
- 408Total Launched apartments
- Sep'22Launch Date
- ResaleAvailability
Salient Features
- The project features numerous balconies of different sizes for each unit with a sunken planter.
- Minimal shared walls to enhance privacy between adjacent units.
- Multiple community interaction spaces with beautiful landscaping.
- Cricket net, skating rink, tennis court, badminton court, co-working spaces and a meditation center, amongst amenities.
- Spandana Hospital is located 2.7 kilometers away.
- D.M.M. High School is situated 2.4 kilometers away.
Property for sale in Sarjapur, Bangalore. This project, that is, Engrace is a well designed project by Modern Spaaces. It is offering Under Construction units. If you are looking at Apartment, you should check out Engrace. Set in an expanse of 7 Acres , the property offers a remarkable lifestyle. Available configurations include 2 BHK, 2.5 BHK, 3 BHK, 3.5 BHK. As per the area plan, units are in the size range of 1304.0 - 2091.0 sq.ft.. Engrace was launched in September 2022. Project possession i...more
Price & Floorplan
Report Error
Gallery
EngraceElevation
EngraceVideos
EngraceAmenities
EngraceFloor Plans
EngraceNeighbourhood
EngraceConstruction Updates
Home Loan & EMI Calculator
Select a unit
Loan Amount( ₹ )
Loan Tenure(in Yrs)
Interest Rate (p.a.)
Monthly EMI: ₹ 0
Apply Homeloan
Other properties in Modern Spaaces Constructions Engrace
- 2 BHK
- 3 BHK

Contact NRI Helpdesk on
Whatsapp(Chat Only)
Whatsapp(Chat Only)
+91-96939-69347

Contact Helpdesk on
Whatsapp(Chat Only)
Whatsapp(Chat Only)
+91-96939-69347
About Modern Spaaces Constructions

- 19
Total Projects - 11
Ongoing Projects - RERA ID
Similar Properties
- PT ASSIST
![Project Image Project Image]() 3BHK+3T (1,855 sq ft) + Study Roomby Modern Spaaces ConstructionsSurvey No.39 & 40/2, Khata No1317/39 & 40/2 in Kada Agrahara Village, SarjapuraPrice on request
3BHK+3T (1,855 sq ft) + Study Roomby Modern Spaaces ConstructionsSurvey No.39 & 40/2, Khata No1317/39 & 40/2 in Kada Agrahara Village, SarjapuraPrice on request - PT ASSIST
![Project Image Project Image]() Prestige 3BHK+3T (1,865 sq ft)by Prestige GroupSarjapurPrice on request
Prestige 3BHK+3T (1,865 sq ft)by Prestige GroupSarjapurPrice on request - PT ASSIST
![Project Image Project Image]() 2BHK+2T (1,657 sq ft)by Modern Spaaces ConstructionsSurvey No.39 & 40/2, Khata No1317/39 & 40/2 in Kada Agrahara Village, SarjapuraPrice on request
2BHK+2T (1,657 sq ft)by Modern Spaaces ConstructionsSurvey No.39 & 40/2, Khata No1317/39 & 40/2 in Kada Agrahara Village, SarjapuraPrice on request - PT ASSIST
![Project Image Project Image]() Signature 3BHK+3T (1,591 sq ft)by Signature DwellingsSarjapurPrice on request
Signature 3BHK+3T (1,591 sq ft)by Signature DwellingsSarjapurPrice on request - PT ASSIST
![Project Image Project Image]() Modern 3BHK+3T (1,449.90 sq ft)by Modern Spaaces ConstructionsKada Agrahara Village, SarjapurPrice on request
Modern 3BHK+3T (1,449.90 sq ft)by Modern Spaaces ConstructionsKada Agrahara Village, SarjapurPrice on request
Discuss about Engrace
comment
Disclaimer
PropTiger.com is not marketing this real estate project (“Project”) and is not acting on behalf of the developer of this Project. The Project has been displayed for information purposes only. The information displayed here is not provided by the developer and hence shall not be construed as an offer for sale or an advertisement for sale by PropTiger.com or by the developer.
The information and data published herein with respect to this Project are collected from publicly available sources. PropTiger.com does not validate or confirm the veracity of the information or guarantee its authenticity or the compliance of the Project with applicable law in particular the Real Estate (Regulation and Development) Act, 2016 (“Act”). Read Disclaimer
The information and data published herein with respect to this Project are collected from publicly available sources. PropTiger.com does not validate or confirm the veracity of the information or guarantee its authenticity or the compliance of the Project with applicable law in particular the Real Estate (Regulation and Development) Act, 2016 (“Act”). Read Disclaimer
































