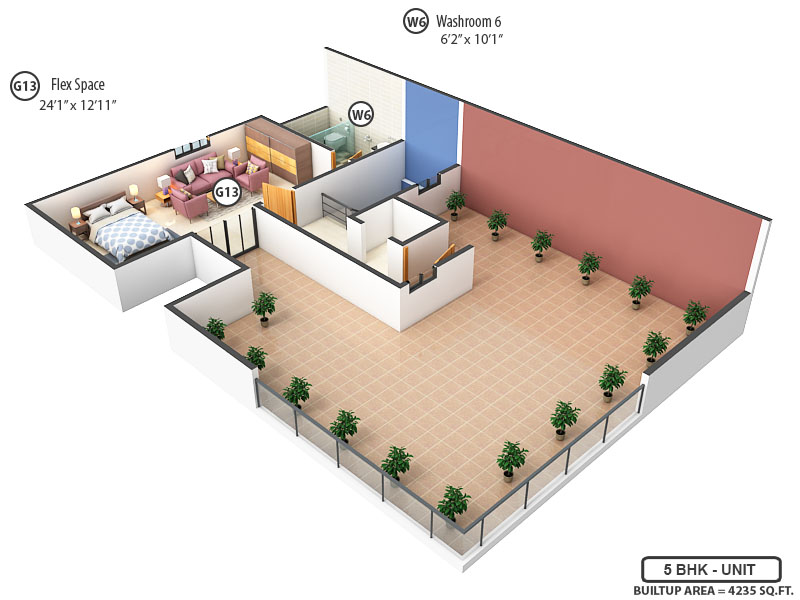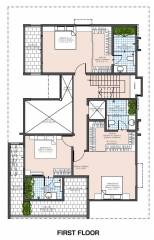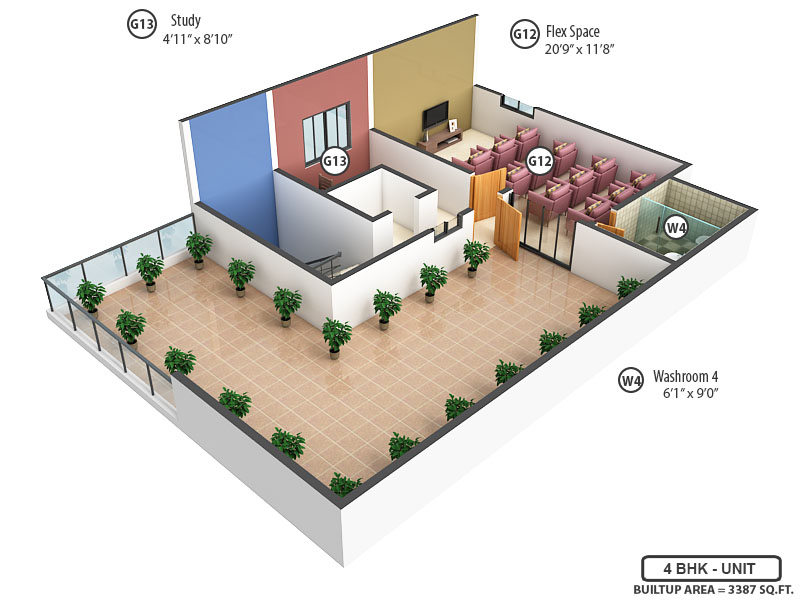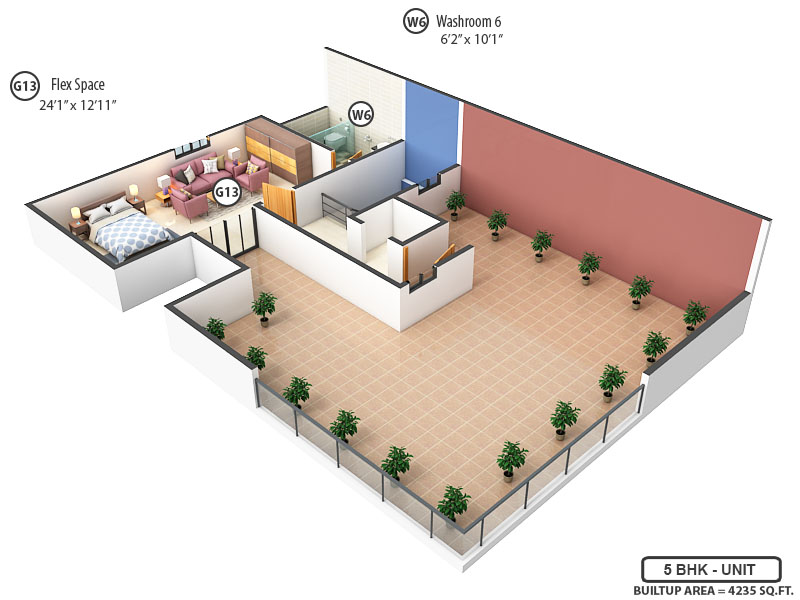
PROJECT RERA ID : PRM/KA/RERA/1251/308/PR/150223/005723
4235 sq ft 5 BHK 5T Villa in Modern Spaaces Constructions Soulace
₹ 5.10 Cr
See inclusions
Project Location
Kada Agrahara, Bangalore
Basic Details
Amenities29
Specifications
Property Specifications
- CompletedStatus
- Jun'25Possession Start Date
- 4235 sq ftSize
- 26.39 AcresTotal Area
- 266Total Launched villas
- Mar'23Launch Date
- New and ResaleAvailability
Salient Features
- The Satya Sai Hospital is at 7 minutes driving distance from Soulace, Chikkadunnasandra
- Quality healthcare from Swastik Hospitals is just 2.6 km away
- Includes golf courses, badminton court, basketball court, skating rink, yoga area and squash court
- International School of Management is around 5 km away from the premises
- Features an amphitheatre, yoga areas, senior citizen site out and playing areas for children
.
Payment Plans
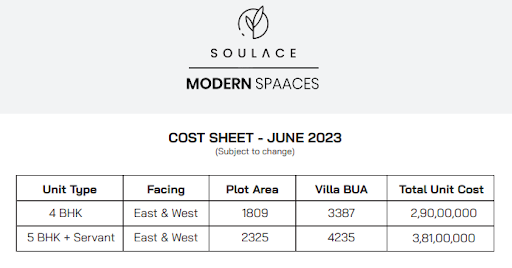
Price & Floorplan
Report Error
Gallery
SoulaceElevation
SoulaceVideos
SoulaceAmenities
SoulaceFloor Plans
SoulaceNeighbourhood
Home Loan & EMI Calculator
Select a unit
Loan Amount( ₹ )
Loan Tenure(in Yrs)
Interest Rate (p.a.)
Monthly EMI: ₹ 0
Apply Homeloan
Other properties in Modern Spaaces Constructions Soulace
- 4 BHK
- 5 BHK

Contact NRI Helpdesk on
Whatsapp(Chat Only)
Whatsapp(Chat Only)
+91-96939-69347

Contact Helpdesk on
Whatsapp(Chat Only)
Whatsapp(Chat Only)
+91-96939-69347
About Modern Spaaces Constructions

- 19
Total Projects - 11
Ongoing Projects - RERA ID
Similar Properties
- PT ASSIST
![Project Image Project Image]() NCC 4BHK+4T (4,391.03 sq ft) + Servant Roomby NCC UrbanSarjapurPrice on request
NCC 4BHK+4T (4,391.03 sq ft) + Servant Roomby NCC UrbanSarjapurPrice on request - PT ASSIST
![Project Image Project Image]() Prestige 4BHK+5T (4,201 sq ft) + Servant Roomby Prestige GroupNext To Silversun, Sarjapur, MarathahalliPrice on request
Prestige 4BHK+5T (4,201 sq ft) + Servant Roomby Prestige GroupNext To Silversun, Sarjapur, MarathahalliPrice on request - PT ASSIST
![Project Image Project Image]() NVT 4BHK+4T (3,664 sq ft) + Servant Roomby NVT Quality LifestyleS No. 429, Sarjarpura Attibele Road, SarjapurPrice on request
NVT 4BHK+4T (3,664 sq ft) + Servant Roomby NVT Quality LifestyleS No. 429, Sarjarpura Attibele Road, SarjapurPrice on request - PT ASSIST
![Project Image Project Image]() Prestige 4BHK+4T (3,612 sq ft)by Prestige GroupNear Yamare Panchayath Office, SarjapurPrice on request
Prestige 4BHK+4T (3,612 sq ft)by Prestige GroupNear Yamare Panchayath Office, SarjapurPrice on request - PT ASSIST
![Project Image Project Image]() Pushpam 2BHK+2T (19,999.35 sq ft)by Pushpam RealtyS. Medahalli, SarjapurPrice on request
Pushpam 2BHK+2T (19,999.35 sq ft)by Pushpam RealtyS. Medahalli, SarjapurPrice on request
Discuss about Soulace
comment
Disclaimer
PropTiger.com is not marketing this real estate project (“Project”) and is not acting on behalf of the developer of this Project. The Project has been displayed for information purposes only. The information displayed here is not provided by the developer and hence shall not be construed as an offer for sale or an advertisement for sale by PropTiger.com or by the developer.
The information and data published herein with respect to this Project are collected from publicly available sources. PropTiger.com does not validate or confirm the veracity of the information or guarantee its authenticity or the compliance of the Project with applicable law in particular the Real Estate (Regulation and Development) Act, 2016 (“Act”). Read Disclaimer
The information and data published herein with respect to this Project are collected from publicly available sources. PropTiger.com does not validate or confirm the veracity of the information or guarantee its authenticity or the compliance of the Project with applicable law in particular the Real Estate (Regulation and Development) Act, 2016 (“Act”). Read Disclaimer
