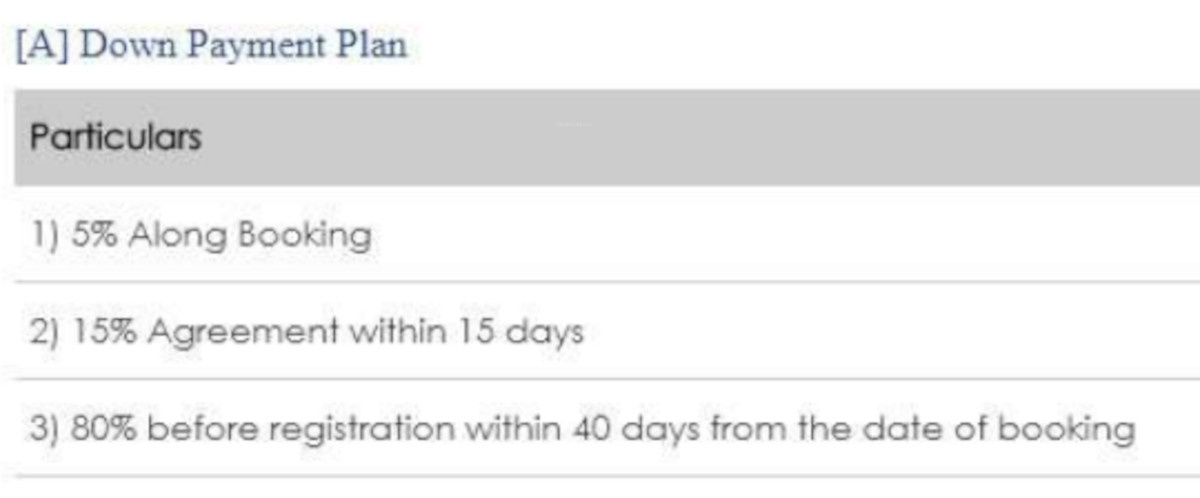
PROJECT RERA ID : Rera Not Applicable
1667 sq ft 3 BHK 3T Apartment in MRKR Constructions Mera Homes
₹ 1.85 Cr
See inclusions
- 2 BHK 1259 sq ft
- 2 BHK 1315 sq ft₹ 1.46 Cr
- 2 BHK 1349 sq ft₹ 1.49 Cr
- 2 BHK 1382 sq ft
- 2 BHK 1400 sq ft
- 2 BHK 1405 sq ft₹ 1.56 Cr
- 2 BHK 1535 sq ft₹ 1.70 Cr
- 3 BHK 1645 sq ft₹ 1.82 Cr
- 3 BHK 1667 sq ft₹ 1.85 Cr
- 3 BHK 1729 sq ft₹ 1.91 Cr
- 3 BHK 1775 sq ft₹ 1.96 Cr
- 3 BHK 1777 sq ft₹ 1.97 Cr
- 3 BHK 1844 sq ft₹ 2.04 Cr
- 3 BHK 1852 sq ft₹ 2.05 Cr
Project Location
Kannamangala, Bangalore
Basic Details
Amenities43
Specifications
Property Specifications
- CompletedStatus
- May'19Possession Start Date
- 1667 sq ftSize
- 6 AcresTotal Area
- 476Total Launched apartments
- Oct'12Launch Date
- New and ResaleAvailability
Salient Features
- Whitefield Hoskote Road 2 min Away
- Vagdevi Vilas School 7 min Away
- Kadugudi Police Station 6 min Away
- Vydehi Multi Speciality 15 min Away
- Cambridge Institute 20 min Away
MRKR Construction Mera Homes is a housing project in Kannamangala in Bangalore. It has 2, 3 BHK flats available. Spread over 5.5 acres, the community has 300 apartments on sale along with several amenities like swimming pool, gymnasium, club house, childrens play zone and community hall. Presently under construction, the units are available through the developer and on resale.
Approved for Home loans from following banks
Payment Plans

Price & Floorplan
3BHK+3T (1,667 sq ft)
₹ 1.85 Cr
See Price Inclusions

2D
- 3 Bathrooms
- 2 Balconies
- 3 Bedrooms
Report Error
Gallery
MRKR Mera HomesElevation
MRKR Mera HomesVideos
MRKR Mera HomesAmenities
MRKR Mera HomesFloor Plans
MRKR Mera HomesNeighbourhood
MRKR Mera HomesOthers
Other properties in MRKR Constructions Mera Homes
- 2 BHK
- 3 BHK

Contact NRI Helpdesk on
Whatsapp(Chat Only)
Whatsapp(Chat Only)
+91-96939-69347

Contact Helpdesk on
Whatsapp(Chat Only)
Whatsapp(Chat Only)
+91-96939-69347
About MRKR Constructions

- 42
Years of Experience - 2
Total Projects - 1
Ongoing Projects - RERA ID
About MRKR Mera Homes Situated at a prime location of whitefield, MRKR Mera Homes is a meticulously designed project of Bangalore. Enjoy a niche living experience in this complex with units available from Rs. 92. 0 Lac - 1. 30 Cr. It is spread out over a large area of 6 Acre. The project has a total of 476 units, constructed with robust quality.The Residential complex is equipped with top-of-the-line amenities that are ideal for people of all ages. All the units of this project are Ready To Move... read more
Similar Properties
- PT ASSIST
![Project Image Project Image]() Nitesh 3BHK+3T (1,683 sq ft)by Nitesh EstatesSeegehalli Rd, Krishnarajapura, Sai Baba AshramPrice on request
Nitesh 3BHK+3T (1,683 sq ft)by Nitesh EstatesSeegehalli Rd, Krishnarajapura, Sai Baba AshramPrice on request - PT ASSIST
![Project Image Project Image]() Alpine 3BHK+3T (1,686 sq ft)by Alpine Builders BangaloreSegehalli, Kadugodi, KrishnarajapuraPrice on request
Alpine 3BHK+3T (1,686 sq ft)by Alpine Builders BangaloreSegehalli, Kadugodi, KrishnarajapuraPrice on request - PT ASSIST
![Project Image Project Image]() Goyal 3BHK+3T (1,687 sq ft)by Goyal And Co Construction GroupSegehalli, Whitefield, Sai Baba AshramPrice on request
Goyal 3BHK+3T (1,687 sq ft)by Goyal And Co Construction GroupSegehalli, Whitefield, Sai Baba AshramPrice on request - PT ASSIST
![Project Image Project Image]() Nitesh 3BHK+3T (1,626 sq ft)by Nitesh EstatesKannamangalaPrice on request
Nitesh 3BHK+3T (1,626 sq ft)by Nitesh EstatesKannamangalaPrice on request - PT ASSIST
![Project Image Project Image]() KMF 3BHK+3T (1,553 sq ft) + Study Roomby KMF BuildersKannamangalaPrice on request
KMF 3BHK+3T (1,553 sq ft) + Study Roomby KMF BuildersKannamangalaPrice on request
Discuss about MRKR Mera Homes
comment
Disclaimer
PropTiger.com is not marketing this real estate project (“Project”) and is not acting on behalf of the developer of this Project. The Project has been displayed for information purposes only. The information displayed here is not provided by the developer and hence shall not be construed as an offer for sale or an advertisement for sale by PropTiger.com or by the developer.
The information and data published herein with respect to this Project are collected from publicly available sources. PropTiger.com does not validate or confirm the veracity of the information or guarantee its authenticity or the compliance of the Project with applicable law in particular the Real Estate (Regulation and Development) Act, 2016 (“Act”). Read Disclaimer
The information and data published herein with respect to this Project are collected from publicly available sources. PropTiger.com does not validate or confirm the veracity of the information or guarantee its authenticity or the compliance of the Project with applicable law in particular the Real Estate (Regulation and Development) Act, 2016 (“Act”). Read Disclaimer














































