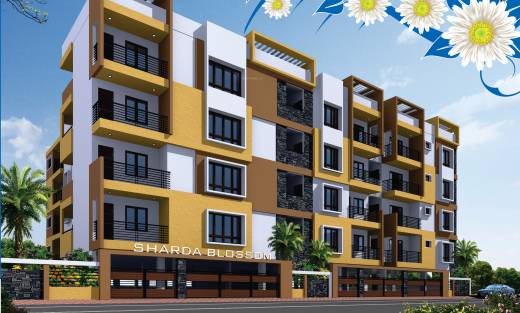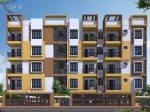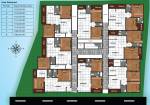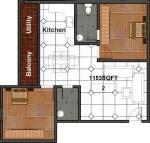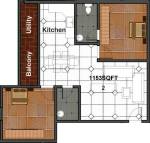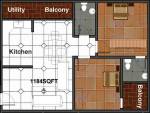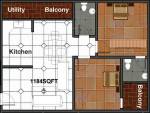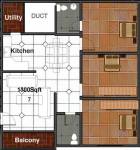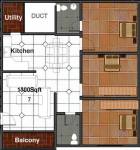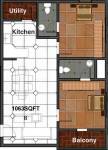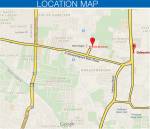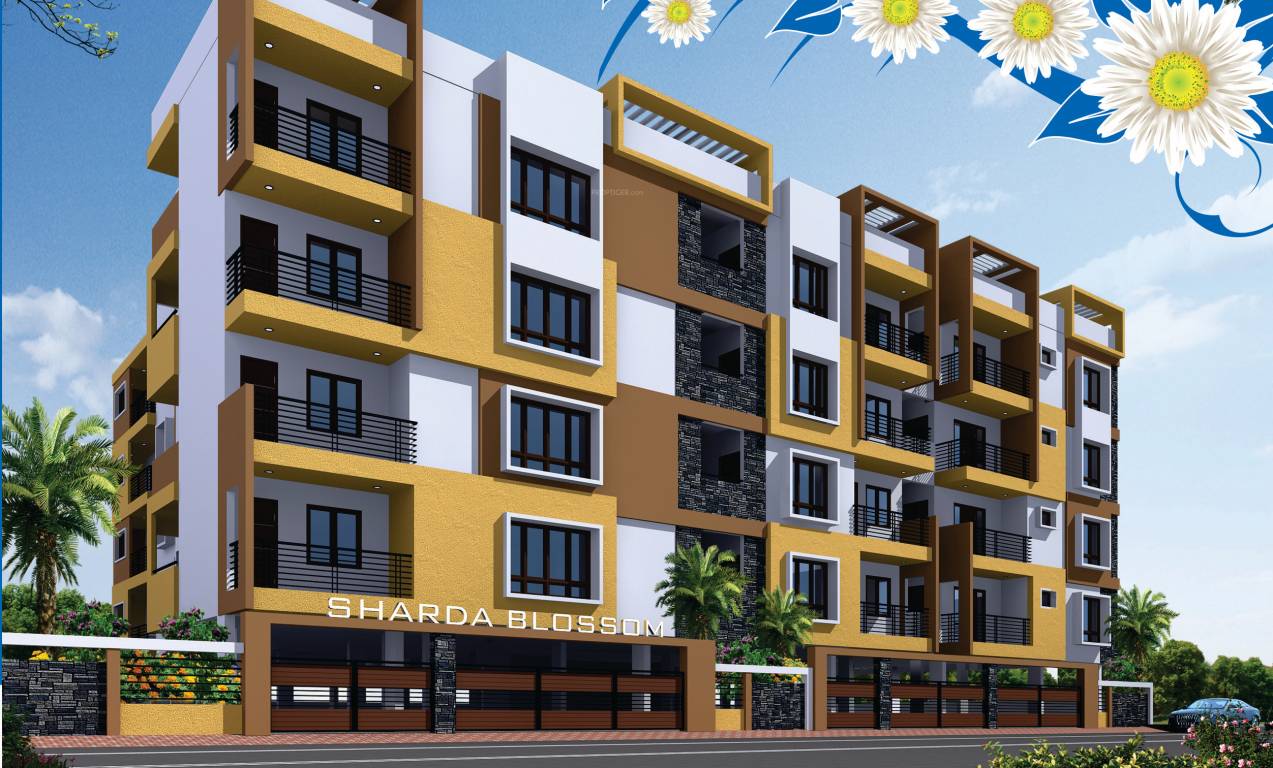
Sharda Blossom
Price on request
Builder Price
2, 3 BHK
Apartment
1,063 - 1,300 sq ft
Builtup area
Project Location
Narayanapura on Hennur Main Road, Bangalore
Overview
- Dec'16Possession Start Date
- CompletedStatus
- 32Total Launched apartments
- Sep'15Launch Date
- ResaleAvailability
Salient Features
- Modern amenities like rainwater harvesting
- Schools, hospitals are some of the civic amenities
- The project offers apartment with perfect combination of contemporary architecture and features to provide comfortable living
- The site is in close proximity to various civic utilities
- Rainwater harvesting
More about Sharda Blossom
Sharda Housing has launched Blossom and is located in Narayanapura on Hennur Main Road, Bengaluru. It offers amenities like a gymnasium, a children’s play area, a club house, a rainwater harvesting, an intercom, a power backup, landscaped gardens, a maintenance staff, a car parking, a lift, a community hall, 24 hours water supply, video door security and water softener plant. The average property price in this area is Rs. 4, 220 per square feet. Skyline Constructions, Chowriap...read more
Sharda Blossom Floor Plans
- 2 BHK
- 3 BHK
| Floor Plan | Area | Builder Price |
|---|---|---|
 | 1063 sq ft (2BHK+2T) | - |
 | 1101 sq ft (2BHK+2T) | - |
 | 1125 sq ft (2BHK+2T) | - |
 | 1140 sq ft (2BHK+2T) | - |
 | 1153 sq ft (2BHK+2T) | - |
 | 1184 sq ft (2BHK+2T) | - |
3 more size(s)less size(s)
Report Error
Our Picks
- PriceConfigurationPossession
- Current Project
![blossom Images for Elevation of Sharda Blossom Images for Elevation of Sharda Blossom]() Sharda Blossomby Sharda HousingNarayanapura on Hennur Main Road, BangaloreData Not Available2,3 BHK Apartment1,063 - 1,300 sq ftDec '16
Sharda Blossomby Sharda HousingNarayanapura on Hennur Main Road, BangaloreData Not Available2,3 BHK Apartment1,063 - 1,300 sq ftDec '16 - Recommended
![Elevation]() Sattva Gold Summitby Sattva Group BangaloreKuvempu Layout on Hennur Main Road, BangaloreData Not Available3,4 BHK Apartment1,933 - 4,760 sq ftJul '14
Sattva Gold Summitby Sattva Group BangaloreKuvempu Layout on Hennur Main Road, BangaloreData Not Available3,4 BHK Apartment1,933 - 4,760 sq ftJul '14 - Recommended
![purva-atmosphere Elevation Elevation]() Purva Atmosphereby Puravankara LimitedThanisandra, Bangalore₹ 2.13 Cr - ₹ 3.63 Cr2,3 BHK Apartment1,279 - 2,182 sq ftNov '25
Purva Atmosphereby Puravankara LimitedThanisandra, Bangalore₹ 2.13 Cr - ₹ 3.63 Cr2,3 BHK Apartment1,279 - 2,182 sq ftNov '25
Sharda Blossom Amenities
- Gymnasium
- Children's play area
- Club House
- Rain Water Harvesting
- Intercom
- Power Backup
- Maintenance Staff
- Car Parking
Sharda Blossom Specifications
Flooring
Balcony:
Anti Skid Tiles
Kitchen:
Vitrified Tiles
Master Bedroom:
Vitrified Tiles
Toilets:
Anti Skid Tiles
Walls
Interior:
Emulsion Paint
Toilets:
Ceramic Tiles Dado up to 7 Feet Height Above Platform
Kitchen:
Glazed Tiles Dado up to 2 Feet Height Above Platform
Exterior:
Apex Paint
Gallery
Sharda BlossomElevation
Sharda BlossomAmenities
Sharda BlossomFloor Plans
Sharda BlossomNeighbourhood
Sharda BlossomOthers
Payment Plans
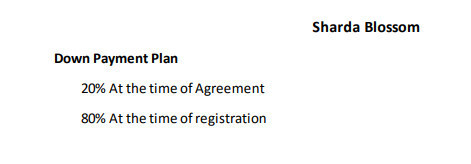

Contact NRI Helpdesk on
Whatsapp(Chat Only)
Whatsapp(Chat Only)
+91-96939-69347

Contact Helpdesk on
Whatsapp(Chat Only)
Whatsapp(Chat Only)
+91-96939-69347
About Sharda Housing
Sharda Housing
- 2
Total Projects - 0
Ongoing Projects - RERA ID
Similar Projects
- PT ASSIST
![Project Image Project Image]() Sattva Gold Summitby Sattva Group BangaloreKuvempu Layout on Hennur Main Road, BangalorePrice on request
Sattva Gold Summitby Sattva Group BangaloreKuvempu Layout on Hennur Main Road, BangalorePrice on request - PT ASSIST
![purva-atmosphere Elevation purva-atmosphere Elevation]() Purva Atmosphereby Puravankara LimitedThanisandra, Bangalore₹ 2.13 Cr - ₹ 3.63 Cr
Purva Atmosphereby Puravankara LimitedThanisandra, Bangalore₹ 2.13 Cr - ₹ 3.63 Cr - PT ASSIST
![Images for Elevation of Purva Palm Beach Images for Elevation of Purva Palm Beach]() Puravankara Palm Beachby Puravankara LimitedNarayanapura on Hennur Main Road, Bangalore₹ 1.56 Cr - ₹ 2.43 Cr
Puravankara Palm Beachby Puravankara LimitedNarayanapura on Hennur Main Road, Bangalore₹ 1.56 Cr - ₹ 2.43 Cr - PT ASSIST
![la-vita Elevation la-vita Elevation]() Sattva La Vitaby Sattva Group BangaloreKannur on Thanisandra Main Road, Bangalore₹ 5.20 Cr - ₹ 5.22 Cr
Sattva La Vitaby Sattva Group BangaloreKannur on Thanisandra Main Road, Bangalore₹ 5.20 Cr - ₹ 5.22 Cr - PT ASSIST
![nikoo-homes-2 Images for Elevation of Bhartiya Nikoo Homes 2 nikoo-homes-2 Images for Elevation of Bhartiya Nikoo Homes 2]() Bhartiya Nikoo Homes 2by Bhartiya City BuilderThanisandra Main Road, BangalorePrice on request
Bhartiya Nikoo Homes 2by Bhartiya City BuilderThanisandra Main Road, BangalorePrice on request
Discuss about Sharda Blossom
comment
Disclaimer
PropTiger.com is not marketing this real estate project (“Project”) and is not acting on behalf of the developer of this Project. The Project has been displayed for information purposes only. The information displayed here is not provided by the developer and hence shall not be construed as an offer for sale or an advertisement for sale by PropTiger.com or by the developer.
The information and data published herein with respect to this Project are collected from publicly available sources. PropTiger.com does not validate or confirm the veracity of the information or guarantee its authenticity or the compliance of the Project with applicable law in particular the Real Estate (Regulation and Development) Act, 2016 (“Act”). Read Disclaimer
The information and data published herein with respect to this Project are collected from publicly available sources. PropTiger.com does not validate or confirm the veracity of the information or guarantee its authenticity or the compliance of the Project with applicable law in particular the Real Estate (Regulation and Development) Act, 2016 (“Act”). Read Disclaimer

