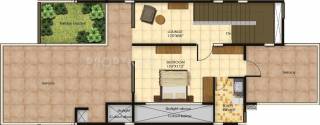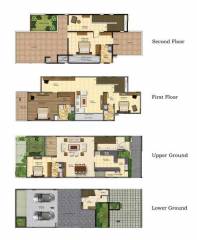
8 Photos
PROJECT RERA ID : .
4490 sq ft 4 BHK 4T Villa in Nishant Group Prive
Price on request
Project Location
Kasavanahalli, Bangalore
Basic Details
Amenities24
Specifications
Property Specifications
- CompletedStatus
- Oct'15Possession Start Date
- 4490 sq ftSize
- 0.22 AcresTotal Area
- 4Total Launched villas
- Mar'14Launch Date
- ResaleAvailability
Salient Features
- Outer Ring Road - 1.5 Km
- Total Mall - 1.2 Km from the projects
- Wipro Corporate Office - 2.5 Km
- RMZ Ecospace - 3.2 Km
Prive is located on Kasavanahalli Off Sarjapur Road, in a quiet and peaceful space, with greenery all around. This serenity is complemented by our contemporary design philosophy and uncompromising quality and sensitive detailing resulting in spaces that are smart and modern, yet warm and inviting. And we are to ready to customize these, so that your home is just the way you want it. The way it should be.
Approved for Home loans from following banks
![HDFC (5244) HDFC (5244)]()
![Axis Bank Axis Bank]()
![PNB Housing PNB Housing]()
![Indiabulls Indiabulls]()
![Citibank Citibank]()
![DHFL DHFL]()
![L&T Housing (DSA_LOSOT) L&T Housing (DSA_LOSOT)]()
![IIFL IIFL]()
- + 3 more banksshow less
Price & Floorplan
4BHK+4T (4,490 sq ft)
Price On Request

2D
- 4 Bathrooms
- 1 Balcony
- 4 Bedrooms
Report Error
Gallery
Nishant PriveElevation
Nishant PriveAmenities
Nishant PriveNeighbourhood
Nishant PriveOthers
Other properties in Nishant Group Prive
- 4 BHK

Contact NRI Helpdesk on
Whatsapp(Chat Only)
Whatsapp(Chat Only)
+91-96939-69347

Contact Helpdesk on
Whatsapp(Chat Only)
Whatsapp(Chat Only)
+91-96939-69347
About Nishant Group

- 1
Total Projects - 0
Ongoing Projects - RERA ID
Similar Properties
- PT ASSIST
![Project Image Project Image]() LGCL 4BHK+5T (4,028 sq ft) + Servant Roomby LGCLKasavanahalli, Off Sarjapur RoadPrice on request
LGCL 4BHK+5T (4,028 sq ft) + Servant Roomby LGCLKasavanahalli, Off Sarjapur RoadPrice on request - PT ASSIST
![Project Image Project Image]() Vaswani 4BHK+4T (4,427 sq ft) + Servant Roomby Vaswani GroupChikkanayakanahalli at Off SarjapurPrice on request
Vaswani 4BHK+4T (4,427 sq ft) + Servant Roomby Vaswani GroupChikkanayakanahalli at Off SarjapurPrice on request - PT ASSIST
![Project Image Project Image]() Shreyas 3BHK+3Tby Shreyas PropertiesKudlu, BangalorePrice on request
Shreyas 3BHK+3Tby Shreyas PropertiesKudlu, BangalorePrice on request - PT ASSIST
![Project Image Project Image]() Shreyas 2BHK+2Tby Shreyas PropertiesKudlu, BangalorePrice on request
Shreyas 2BHK+2Tby Shreyas PropertiesKudlu, BangalorePrice on request - PT ASSIST
![Project Image Project Image]() Adarsh 4BHK+5T (4,535 sq ft) + Servant Roomby Adarsh DevelopersSarjapur Outer Ring Road, BellandurPrice on request
Adarsh 4BHK+5T (4,535 sq ft) + Servant Roomby Adarsh DevelopersSarjapur Outer Ring Road, BellandurPrice on request
Discuss about Nishant Prive
comment
Disclaimer
PropTiger.com is not marketing this real estate project (“Project”) and is not acting on behalf of the developer of this Project. The Project has been displayed for information purposes only. The information displayed here is not provided by the developer and hence shall not be construed as an offer for sale or an advertisement for sale by PropTiger.com or by the developer.
The information and data published herein with respect to this Project are collected from publicly available sources. PropTiger.com does not validate or confirm the veracity of the information or guarantee its authenticity or the compliance of the Project with applicable law in particular the Real Estate (Regulation and Development) Act, 2016 (“Act”). Read Disclaimer
The information and data published herein with respect to this Project are collected from publicly available sources. PropTiger.com does not validate or confirm the veracity of the information or guarantee its authenticity or the compliance of the Project with applicable law in particular the Real Estate (Regulation and Development) Act, 2016 (“Act”). Read Disclaimer



















