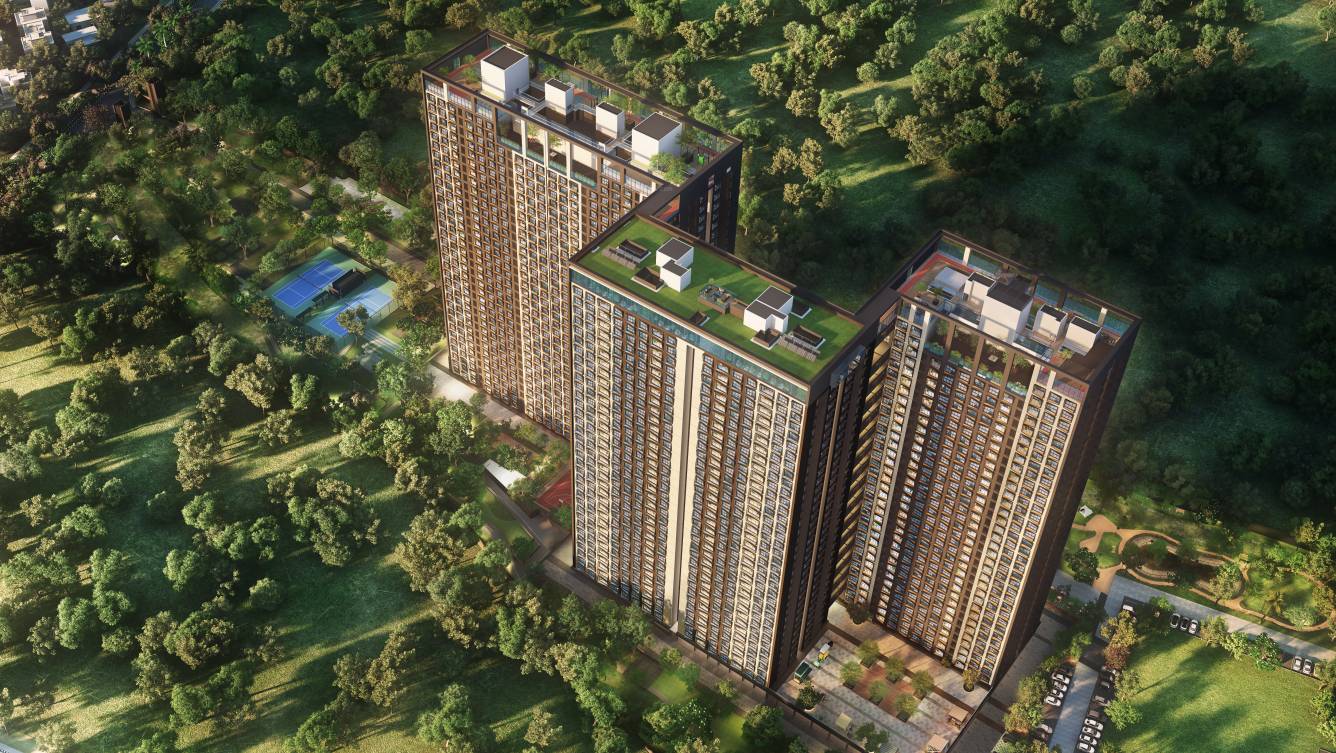
PROJECT RERA ID : PRM/KA/RERA/1251/472/PR/190204/002350
2022 sq ft 3 BHK 3T Apartment in Puravankara Limited Purva Atmosphere
₹ 3.37 Cr
See inclusions
- 2 BHK 1279 sq ft₹ 2.13 Cr
- 2 BHK 1280 sq ft₹ 2.13 Cr
- 2 BHK 1322 sq ft₹ 2.20 Cr
- 2 BHK 1325 sq ft₹ 2.21 Cr
- 2 BHK 1448 sq ft₹ 2.41 Cr
- 3 BHK 1674 sq ft₹ 2.79 Cr
- 3 BHK 1675 sq ft₹ 2.79 Cr
- 3 BHK 1680 sq ft₹ 2.80 Cr
- 3 BHK 1685 sq ft₹ 2.81 Cr
- 3 BHK 1907 sq ft₹ 3.18 Cr
- 3 BHK 1909 sq ft₹ 3.18 Cr
- 3 BHK 1947 sq ft₹ 3.24 Cr
- 3 BHK 1948 sq ft₹ 3.24 Cr
- 3 BHK 2003 sq ft₹ 3.34 Cr
- 3 BHK 2004 sq ft₹ 3.34 Cr
- 3 BHK 2005 sq ft₹ 3.34 Cr
- 3 BHK 2005 sq ft₹ 3.34 Cr
- 3 BHK 2006 sq ft₹ 3.34 Cr
- 3 BHK 2008 sq ft₹ 3.34 Cr
- 3 BHK 2010 sq ft₹ 3.35 Cr
- 3 BHK 2022 sq ft₹ 3.37 Cr
- 3 BHK 2181 sq ft₹ 3.63 Cr
- 3 BHK 2182 sq ft₹ 3.63 Cr
Project Location
Thanisandra, Bangalore
Basic Details
Amenities81
Specifications
Property Specifications
- Under ConstructionStatus
- Nov'25Possession Start Date
- 2022 sq ftSize
- 12 AcresTotal Area
- 939Total Launched apartments
- Nov'19Launch Date
- New and ResaleAvailability
Salient Features
- Awarded as best residential high rise development in India 2021-22 by Asia Pacific Property Awards
- Crafted by globally acclaimed Iranian-German architect Hadi Teherani
- Club upon the clouds exclusively on 34th floor designed by world renowned designer Andy Fisher
- Technology for an integrated living
- Manayata Tech Park - 4.3 Km away
- Kristu Jayanti College - 4.7 Km away
divPurva Atmosphere is the new residential Apartment project launched in Thanisandra Road, Bangalore./div divnbsp;/div divThe residential enclave, Purva Atmosphere features the very best in Puravankara luxury segment. The project offers spacious apartments with luxurious features./div divnbsp;/div divPurva Atmosphere is based and conceptualized on ldquo;WORLD HOME COLLECTIONrdquo; concept. It is degined considering Nature, Inteligence, Technology amp; Hand Picked Luxury./div divnbsp;/div div40pr...more
Approved for Home loans from following banks
Payment Plans

Price & Floorplan
3BHK+3T (2,021.80 sq ft)
₹ 3.37 Cr
See Price Inclusions
- 3 Bathrooms
- 3 Bedrooms
Report Error
Gallery
Purva AtmosphereElevation
Purva AtmosphereVideos
Purva AtmosphereAmenities
Purva AtmosphereFloor Plans
Purva AtmosphereNeighbourhood
Purva AtmosphereConstruction Updates
Purva AtmosphereOthers
Home Loan & EMI Calculator
Select a unit
Loan Amount( ₹ )
Loan Tenure(in Yrs)
Interest Rate (p.a.)
Monthly EMI: ₹ 0
Apply Homeloan
Other properties in Puravankara Limited Purva Atmosphere
- 2 BHK
- 3 BHK

Contact NRI Helpdesk on
Whatsapp(Chat Only)
Whatsapp(Chat Only)
+91-96939-69347

Contact Helpdesk on
Whatsapp(Chat Only)
Whatsapp(Chat Only)
+91-96939-69347
About Puravankara Limited

- 52
Years of Experience - 114
Total Projects - 47
Ongoing Projects - RERA ID
Established in 1975, Puravankara Projects Ltd. is a leading real estate company in India involved in the development of both residential and commercial properties. Jackbastian K. Nazareth is the CEO of company. Provident housing Limited, which is a wholly owned subsidiary of Puravankara that offers affordable housing solutions to buyers. The company works on developing affordable homes to high-end luxury apartments. Operations of the company started in Hyderabad, Kochi and Chennai with overseas ... read more
Similar Properties
- PT ASSIST
![Project Image Project Image]() Sobha 3BHK+3T (1,800 sq ft)by Sobha LimitedChokkanahalli, ThanisandraPrice on request
Sobha 3BHK+3T (1,800 sq ft)by Sobha LimitedChokkanahalli, ThanisandraPrice on request - PT ASSIST
![Project Image Project Image]() SNN 1BHK+1T (458.33 sq ft) + Study Roomby SNN EstatesBehind Manyata Tech Park Rachenahalli, Jakkur₹ 72.13 L
SNN 1BHK+1T (458.33 sq ft) + Study Roomby SNN EstatesBehind Manyata Tech Park Rachenahalli, Jakkur₹ 72.13 L - PT ASSIST
![Project Image Project Image]() Century 3BHK+3T (1,757 sq ft)by Century Real EstateJakkurPrice on request
Century 3BHK+3T (1,757 sq ft)by Century Real EstateJakkurPrice on request - PT ASSIST
![Project Image Project Image]() Century 4BHK+3T (1,897 sq ft)by Century Real EstateJakkurPrice on request
Century 4BHK+3T (1,897 sq ft)by Century Real EstateJakkurPrice on request - PT ASSIST
![Project Image Project Image]() Bhartiya 3BHK+3T (1,834 sq ft) + Study Roomby Bhartiya City BuilderChokkanahalli, ThanisandraPrice on request
Bhartiya 3BHK+3T (1,834 sq ft) + Study Roomby Bhartiya City BuilderChokkanahalli, ThanisandraPrice on request
Discuss about Purva Atmosphere
comment
Disclaimer
PropTiger.com is not marketing this real estate project (“Project”) and is not acting on behalf of the developer of this Project. The Project has been displayed for information purposes only. The information displayed here is not provided by the developer and hence shall not be construed as an offer for sale or an advertisement for sale by PropTiger.com or by the developer.
The information and data published herein with respect to this Project are collected from publicly available sources. PropTiger.com does not validate or confirm the veracity of the information or guarantee its authenticity or the compliance of the Project with applicable law in particular the Real Estate (Regulation and Development) Act, 2016 (“Act”). Read Disclaimer
The information and data published herein with respect to this Project are collected from publicly available sources. PropTiger.com does not validate or confirm the veracity of the information or guarantee its authenticity or the compliance of the Project with applicable law in particular the Real Estate (Regulation and Development) Act, 2016 (“Act”). Read Disclaimer






































