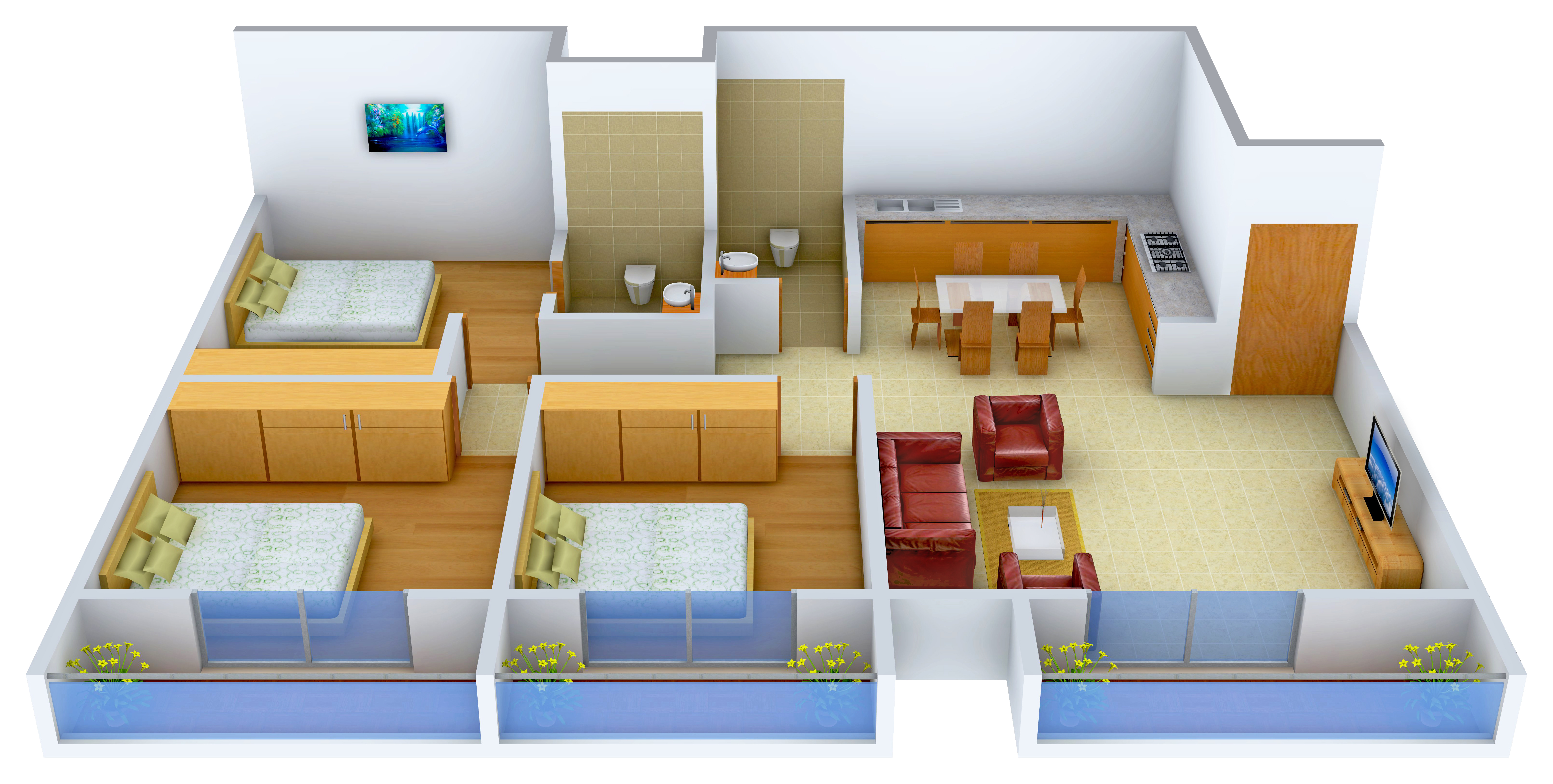
8 Photos
PROJECT RERA ID : Rera Not Applicable
Bindu Ashishby Bindu
Price on request
Builder Price
2, 3 BHK
Apartment
1,067 - 1,463 sq ft
Builtup area
Project Location
Rajajinagar, Bangalore
Overview
- Nov'15Possession Start Date
- CompletedStatus
- 12Total Launched apartments
- Jan'14Launch Date
- ResaleAvailability
Salient Features
- Bindu Ashish offers facilities such as Gymnasium and Lift.
- It also offers Car parking.
More about Bindu Ashish
Nestled by world-class amenities and facilities, Bindu Ashish offers you a mesmerizing accommodations that are perfect for the modern day families. Surrounded with serene and tranquil environs, this magnificent creation never compromise with comfort and luxury. Soothing your mind and soul, this magnanimous development offers living spaces that are well-appointed with host of fixtures and features. With maximum sunlight and ample ventilation, it allows you to experience utmost opulence and sheer ...read more
Approved for Home loans from following banks
Bindu Ashish Floor Plans
- 2 BHK
- 3 BHK
| Floor Plan | Area | Builder Price |
|---|---|---|
 | 1067 sq ft (2BHK+2T) | - |
Report Error
Our Picks
- PriceConfigurationPossession
- Current Project
![ashish Images for Elevation of Bindu Ashish Images for Elevation of Bindu Ashish]() Bindu Ashishby BinduRajajinagar, BangaloreData Not Available2,3 BHK Apartment1,067 - 1,463 sq ftNov '15
Bindu Ashishby BinduRajajinagar, BangaloreData Not Available2,3 BHK Apartment1,067 - 1,463 sq ftNov '15 - Recommended
![kessaku Elevation Elevation]() Kessakuby The Phoenix Mills LtdRajajinagar, BangaloreData Not Available3,4,5,6,8 BHK Apartment2,678 - 12,833 sq ftNov '20
Kessakuby The Phoenix Mills LtdRajajinagar, BangaloreData Not Available3,4,5,6,8 BHK Apartment2,678 - 12,833 sq ftNov '20 - Recommended
![one-bangalore-west Images for Elevation of Phoenix One Bangalore West Images for Elevation of Phoenix One Bangalore West]() One Bangalore Westby The Phoenix Mills LtdRajajinagar, Bangalore₹ 4.48 Cr - ₹ 9.50 Cr2,3,4 BHK Apartment1,718 - 3,643 sq ftOct '24
One Bangalore Westby The Phoenix Mills LtdRajajinagar, Bangalore₹ 4.48 Cr - ₹ 9.50 Cr2,3,4 BHK Apartment1,718 - 3,643 sq ftOct '24
Bindu Ashish Amenities
- Gymnasium
- Children's play area
- Rain Water Harvesting
- Intercom
- 24 X 7 Security
- Full Power Backup
- Lift(S)
- Closed Car Parking
Bindu Ashish Specifications
Doors
Internal:
Wooden Frame
Main:
Teak Wood Frame
Flooring
Balcony:
Ceramic Tiles
Kitchen:
Vitrified Tiles
Living/Dining:
Vitrified Tiles
Master Bedroom:
Vitrified Tiles
Other Bedroom:
Vitrified Tiles
Toilets:
Ceramic Tiles
Gallery
Bindu AshishElevation
Bindu AshishFloor Plans
Bindu AshishNeighbourhood

Contact NRI Helpdesk on
Whatsapp(Chat Only)
Whatsapp(Chat Only)
+91-96939-69347

Contact Helpdesk on
Whatsapp(Chat Only)
Whatsapp(Chat Only)
+91-96939-69347
About Bindu

- 27
Years of Experience - 7
Total Projects - 0
Ongoing Projects - RERA ID
Similar Projects
- PT ASSIST
![kessaku Elevation kessaku Elevation]() Phoenix Kessakuby The Phoenix Mills LtdRajajinagar, BangalorePrice on request
Phoenix Kessakuby The Phoenix Mills LtdRajajinagar, BangalorePrice on request - PT ASSIST
![one-bangalore-west Images for Elevation of Phoenix One Bangalore West one-bangalore-west Images for Elevation of Phoenix One Bangalore West]() Phoenix One Bangalore Westby The Phoenix Mills LtdRajajinagar, Bangalore₹ 4.48 Cr - ₹ 9.50 Cr
Phoenix One Bangalore Westby The Phoenix Mills LtdRajajinagar, Bangalore₹ 4.48 Cr - ₹ 9.50 Cr - PT ASSIST
![highline Elevation highline Elevation]() DNR Highlineby DNR GroupRajajinagar, Bangalore₹ 3.10 Cr - ₹ 8.51 Cr
DNR Highlineby DNR GroupRajajinagar, Bangalore₹ 3.10 Cr - ₹ 8.51 Cr - PT ASSIST
![landmark Images for Elevation of Olety Olety Landmark landmark Images for Elevation of Olety Olety Landmark]() Olety Landmarkby Olety Construction CompanyYeshwantpur, BangalorePrice on request
Olety Landmarkby Olety Construction CompanyYeshwantpur, BangalorePrice on request - PT ASSIST
![Project Image Project Image]() Sobha Indraprasthaby Sobha LimitedRajajinagar, BangalorePrice on request
Sobha Indraprasthaby Sobha LimitedRajajinagar, BangalorePrice on request
Discuss about Bindu Ashish
comment
Disclaimer
PropTiger.com is not marketing this real estate project (“Project”) and is not acting on behalf of the developer of this Project. The Project has been displayed for information purposes only. The information displayed here is not provided by the developer and hence shall not be construed as an offer for sale or an advertisement for sale by PropTiger.com or by the developer.
The information and data published herein with respect to this Project are collected from publicly available sources. PropTiger.com does not validate or confirm the veracity of the information or guarantee its authenticity or the compliance of the Project with applicable law in particular the Real Estate (Regulation and Development) Act, 2016 (“Act”). Read Disclaimer
The information and data published herein with respect to this Project are collected from publicly available sources. PropTiger.com does not validate or confirm the veracity of the information or guarantee its authenticity or the compliance of the Project with applicable law in particular the Real Estate (Regulation and Development) Act, 2016 (“Act”). Read Disclaimer


























