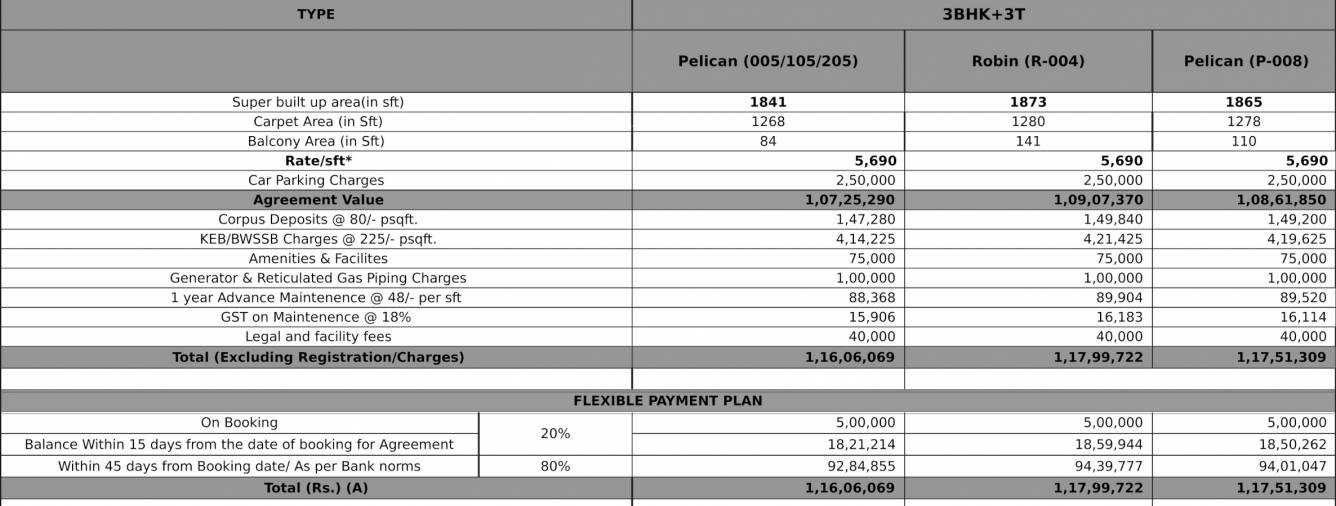
PROJECT RERA ID : Rera Not Applicable
Sattva Celesta

Price on request
Builder Price
3 BHK
Apartment
1,841 - 1,873 sq ft
Builtup area
Project Location
Ramamurthy Nagar, Bangalore
Overview
- Nov'16Possession Start Date
- CompletedStatus
- 5 AcresTotal Area
- 269Total Launched apartments
- Sep'13Launch Date
- ResaleAvailability
Salient Features
- Connected to ITPL, Outer Ring Road and CBD area
- Krishnarajapuram Railway Station - 3 mins
- Whitefield -10 mins from the projects
- Indiranagar -12 mins from the projects
More about Sattva Celesta
Salarpuria Celesta is developing lavish apartments in Ramamurthy Nagar region of Bangalore which is currently in under construction mode. They have 2 and 3 BHK apartments. The villas are being constructed with the top quality materials for the doors, windows and even the flooring. This society has all the required amenities like, security surveillance for 24 hours, beautiful landscaped garden, individual parking area for each apartment and much more, swimming pool, gym, club house, jogging track...read more
Approved for Home loans from following banks
![HDFC (5244) HDFC (5244)]()
![SBI - DEL02592587P SBI - DEL02592587P]()
![ICICI(324590/324591) ICICI(324590/324591)]()
![LIC LIC]()
![Axis Bank Axis Bank]()
![PNB Housing PNB Housing]()
![Citibank Citibank]()
- + 2 more banksshow less
Sattva Celesta Floor Plans
- 3 BHK
| Floor Plan | Area | Builder Price |
|---|---|---|
 | 1841 sq ft (3BHK+3T) | - |
 | 1859 sq ft (3BHK+3T) | - |
 | 1873 sq ft (3BHK+3T) | - |
Report Error
Our Picks
- PriceConfigurationPossession
- Current Project
![Images for Elevation of Salarpuria Sattva Celesta Images for Elevation of Salarpuria Sattva Celesta]() Sattva Celestaby Sattva Group BangaloreRamamurthy Nagar, BangaloreData Not Available3 BHK Apartment1,841 - 1,873 sq ftNov '16
Sattva Celestaby Sattva Group BangaloreRamamurthy Nagar, BangaloreData Not Available3 BHK Apartment1,841 - 1,873 sq ftNov '16 - Recommended
![Images for Project Images for Project]() SUN & SANCTUMby Assetz Property GroupKrishnarajapuram, BangaloreData Not Available2,3 BHK Apartment780 - 939 sq ftDec '25
SUN & SANCTUMby Assetz Property GroupKrishnarajapuram, BangaloreData Not Available2,3 BHK Apartment780 - 939 sq ftDec '25 - Recommended
![sun-and-sanctum Elevation Elevation]() SUN & SANCTUMby Assetz Property GroupKrishnarajapuram, BangaloreData Not Available2,3 BHK Apartment776 - 1,160 sq ftJul '26
SUN & SANCTUMby Assetz Property GroupKrishnarajapuram, BangaloreData Not Available2,3 BHK Apartment776 - 1,160 sq ftJul '26
Sattva Celesta Amenities
- Gymnasium
- Swimming Pool
- Children's play area
- Club House
- Rain Water Harvesting
- Intercom
- 24 X 7 Security
- Jogging Track
Sattva Celesta Specifications
Doors
Internal:
Sal Wood Frame
Main:
Teak Wood Frame
Flooring
Kitchen:
Vitrified Tiles
Living/Dining:
Vitrified Tiles
Master Bedroom:
Vitrified Tiles
Other Bedroom:
Vitrified Tiles
Toilets:
Anti Skid Ceramic Tiles
Balcony:
Anti skid ceramic tiles
Gallery
Sattva CelestaElevation
Sattva CelestaVideos
Sattva CelestaAmenities
Sattva CelestaFloor Plans
Sattva CelestaNeighbourhood
Sattva CelestaOthers
Payment Plans


Contact NRI Helpdesk on
Whatsapp(Chat Only)
Whatsapp(Chat Only)
+91-96939-69347

Contact Helpdesk on
Whatsapp(Chat Only)
Whatsapp(Chat Only)
+91-96939-69347
About Sattva Group Bangalore

- 40
Years of Experience - 77
Total Projects - 20
Ongoing Projects - RERA ID
Similar Projects
- PT ASSIST
![Images for Project Images for Project]() SUN & SANCTUMby Assetz Property GroupKrishnarajapuram, BangalorePrice on request
SUN & SANCTUMby Assetz Property GroupKrishnarajapuram, BangalorePrice on request - PT ASSIST
![sun-and-sanctum Elevation sun-and-sanctum Elevation]() SUN & SANCTUMby Assetz Property GroupKrishnarajapuram, BangalorePrice on request
SUN & SANCTUMby Assetz Property GroupKrishnarajapuram, BangalorePrice on request - PT ASSIST
![lake-gardenia Images for Elevation of RJ Lake Gardenia lake-gardenia Images for Elevation of RJ Lake Gardenia]() RJ Lake Gardeniaby RJ GroupKrishnarajapuram, Bangalore₹ 1.95 Cr - ₹ 3.73 Cr
RJ Lake Gardeniaby RJ GroupKrishnarajapuram, Bangalore₹ 1.95 Cr - ₹ 3.73 Cr - PT ASSIST
![aqua-block-c Elevation aqua-block-c Elevation]() Monarch Aqua Block Cby Monarch PropertiesKrishnarajapuram, Bangalore₹ 1.37 Cr - ₹ 1.81 Cr
Monarch Aqua Block Cby Monarch PropertiesKrishnarajapuram, Bangalore₹ 1.37 Cr - ₹ 1.81 Cr - PT ASSIST
![aqua-block-a Elevation aqua-block-a Elevation]() Monarch Aqua Block Aby Monarch PropertiesKrishnarajapuram, BangalorePrice on request
Monarch Aqua Block Aby Monarch PropertiesKrishnarajapuram, BangalorePrice on request
Discuss about Sattva Celesta
comment
Disclaimer
PropTiger.com is not marketing this real estate project (“Project”) and is not acting on behalf of the developer of this Project. The Project has been displayed for information purposes only. The information displayed here is not provided by the developer and hence shall not be construed as an offer for sale or an advertisement for sale by PropTiger.com or by the developer.
The information and data published herein with respect to this Project are collected from publicly available sources. PropTiger.com does not validate or confirm the veracity of the information or guarantee its authenticity or the compliance of the Project with applicable law in particular the Real Estate (Regulation and Development) Act, 2016 (“Act”). Read Disclaimer
The information and data published herein with respect to this Project are collected from publicly available sources. PropTiger.com does not validate or confirm the veracity of the information or guarantee its authenticity or the compliance of the Project with applicable law in particular the Real Estate (Regulation and Development) Act, 2016 (“Act”). Read Disclaimer











































