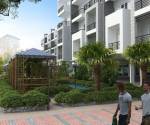
Virani JRK Gardens
Price on request
Builder Price
2, 3 BHK
Apartment
1,134 - 1,614 sq ft
Builtup area
Project Location
Ramamurthy Nagar, Bangalore
Overview
- Nov'15Possession Start Date
- CompletedStatus
- 2 AcresTotal Area
- 120Total Launched apartments
- Dec'12Launch Date
- ResaleAvailability
Salient Features
- 3 open side properties, luxurious properties, lavish interiors, intelligent home access control
- Lush greenery
- Virani jrk gardens in anandapura, bangalore east by virani group bangalore is a residential project
- The project offers apartment with perfect combination of contemporary architecture
- And features to provide comfortable living
- The apartment are of the following configurations: 2bhk and 3bhk
More about Virani JRK Gardens
JRK Gardens is one of the popular residential developments in Anand Nagar, neighborhood of Bangalore. It is among the ongoing projects of Virani Buildrers & Developers. It has lavish yet thoughtfully designed residences.
Approved for Home loans from following banks
![HDFC (5244) HDFC (5244)]()
![Axis Bank Axis Bank]()
![PNB Housing PNB Housing]()
![Indiabulls Indiabulls]()
![Citibank Citibank]()
![DHFL DHFL]()
![L&T Housing (DSA_LOSOT) L&T Housing (DSA_LOSOT)]()
![IIFL IIFL]()
- + 3 more banksshow less
Virani JRK Gardens Floor Plans
- 2 BHK
- 3 BHK
| Floor Plan | Area | Builder Price |
|---|---|---|
 | 1134 sq ft (2BHK+2T) | - |
 | 1141 sq ft (2BHK+2T) | - |
 | 1151 sq ft (2BHK+2T) | - |
 | 1152 sq ft (2BHK+2T) | - |
 | 1167 sq ft (2BHK+2T) | - |
 | 1194 sq ft (2BHK+2T) | - |
3 more size(s)less size(s)
Report Error
Our Picks
- PriceConfigurationPossession
- Current Project
![Images for Elevation of Virani JRK Gardens Images for Elevation of Virani JRK Gardens]() Virani JRK Gardensby Virani BuildersRamamurthy Nagar, BangaloreData Not Available2,3 BHK Apartment1,134 - 1,614 sq ftNov '15
Virani JRK Gardensby Virani BuildersRamamurthy Nagar, BangaloreData Not Available2,3 BHK Apartment1,134 - 1,614 sq ftNov '15 - Recommended
![enclave Elevation Elevation]() Enclaveby Hebron PropertiesRamamurthy Nagar, BangaloreData Not Available5,6 BHK Villa5,100 - 7,000 sq ftDec '15
Enclaveby Hebron PropertiesRamamurthy Nagar, BangaloreData Not Available5,6 BHK Villa5,100 - 7,000 sq ftDec '15 - Recommended
![sun-and-sanctum Elevation Elevation]() SUN & SANCTUMby Assetz Property GroupKrishnarajapuram, BangaloreData Not Available2,3 BHK Apartment776 - 1,160 sq ftJul '26
SUN & SANCTUMby Assetz Property GroupKrishnarajapuram, BangaloreData Not Available2,3 BHK Apartment776 - 1,160 sq ftJul '26
Virani JRK Gardens Amenities
- Gymnasium
- Swimming Pool
- Children's play area
- Indoor Games
- Jogging Track
- Multipurpose Room
- Badminton Court
- Rain Water Harvesting
Virani JRK Gardens Specifications
Doors
Internal:
Flush Shutters
Main:
Teak Wood Frame
Flooring
Balcony:
Vitrified Tiles
Kitchen:
Vitrified Tiles
Master Bedroom:
Vitrified Tiles
Toilets:
Ceramic Tiles
Living/Dining:
Vitrified tiles
Other Bedroom:
Vitrified tiles
Gallery
Virani JRK GardensElevation
Virani JRK GardensAmenities
Virani JRK GardensFloor Plans
Virani JRK GardensNeighbourhood

Contact NRI Helpdesk on
Whatsapp(Chat Only)
Whatsapp(Chat Only)
+91-96939-69347

Contact Helpdesk on
Whatsapp(Chat Only)
Whatsapp(Chat Only)
+91-96939-69347
About Virani Builders

- 2
Total Projects - 0
Ongoing Projects - RERA ID
Similar Projects
- PT ASSIST
![enclave Elevation enclave Elevation]() Hebron Enclaveby Hebron PropertiesRamamurthy Nagar, BangalorePrice on request
Hebron Enclaveby Hebron PropertiesRamamurthy Nagar, BangalorePrice on request - PT ASSIST
![sun-and-sanctum Elevation sun-and-sanctum Elevation]() SUN & SANCTUMby Assetz Property GroupKrishnarajapuram, BangalorePrice on request
SUN & SANCTUMby Assetz Property GroupKrishnarajapuram, BangalorePrice on request - PT ASSIST
![Images for Project Images for Project]() SUN & SANCTUMby Assetz Property GroupKrishnarajapuram, BangalorePrice on request
SUN & SANCTUMby Assetz Property GroupKrishnarajapuram, BangalorePrice on request - PT ASSIST
![aqua-block-c Elevation aqua-block-c Elevation]() Monarch Aqua Block Cby Monarch PropertiesKrishnarajapuram, Bangalore₹ 1.37 Cr - ₹ 1.81 Cr
Monarch Aqua Block Cby Monarch PropertiesKrishnarajapuram, Bangalore₹ 1.37 Cr - ₹ 1.81 Cr - PT ASSIST
![aqua-block-a Elevation aqua-block-a Elevation]() Monarch Aqua Block Aby Monarch PropertiesKrishnarajapuram, BangalorePrice on request
Monarch Aqua Block Aby Monarch PropertiesKrishnarajapuram, BangalorePrice on request
Discuss about Virani JRK Gardens
comment
Disclaimer
PropTiger.com is not marketing this real estate project (“Project”) and is not acting on behalf of the developer of this Project. The Project has been displayed for information purposes only. The information displayed here is not provided by the developer and hence shall not be construed as an offer for sale or an advertisement for sale by PropTiger.com or by the developer.
The information and data published herein with respect to this Project are collected from publicly available sources. PropTiger.com does not validate or confirm the veracity of the information or guarantee its authenticity or the compliance of the Project with applicable law in particular the Real Estate (Regulation and Development) Act, 2016 (“Act”). Read Disclaimer
The information and data published herein with respect to this Project are collected from publicly available sources. PropTiger.com does not validate or confirm the veracity of the information or guarantee its authenticity or the compliance of the Project with applicable law in particular the Real Estate (Regulation and Development) Act, 2016 (“Act”). Read Disclaimer






































