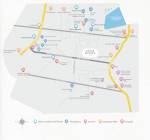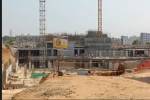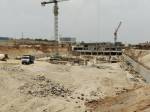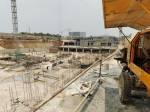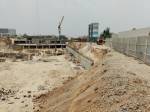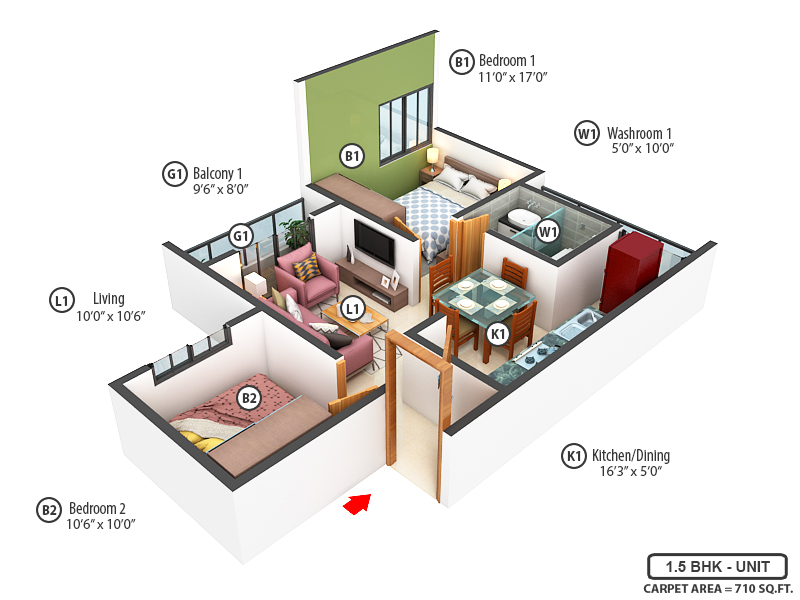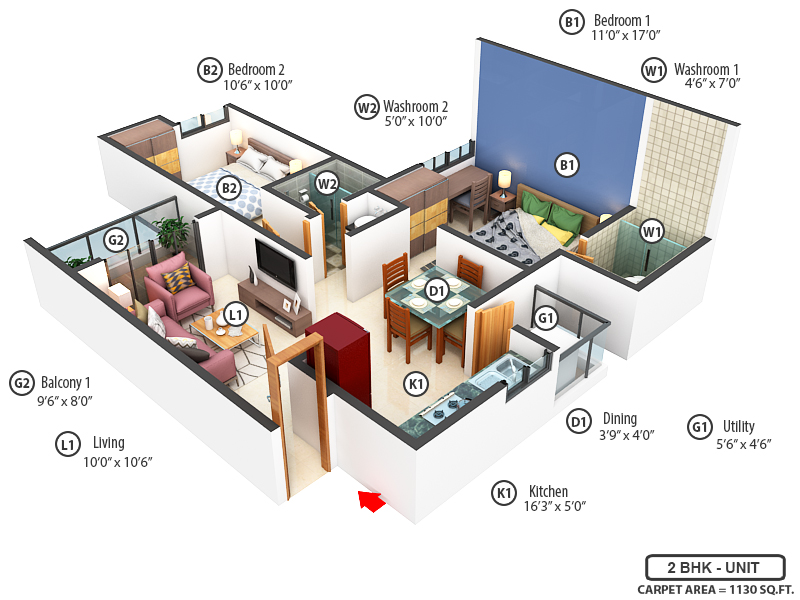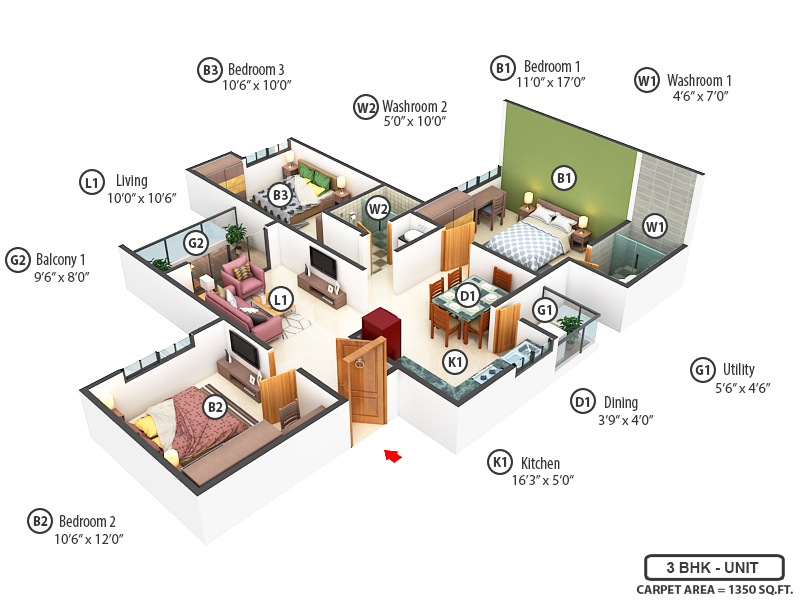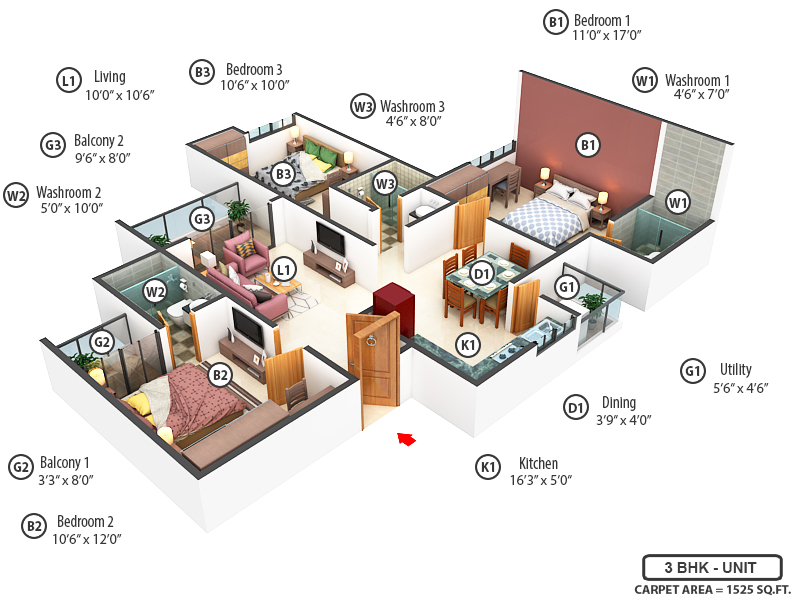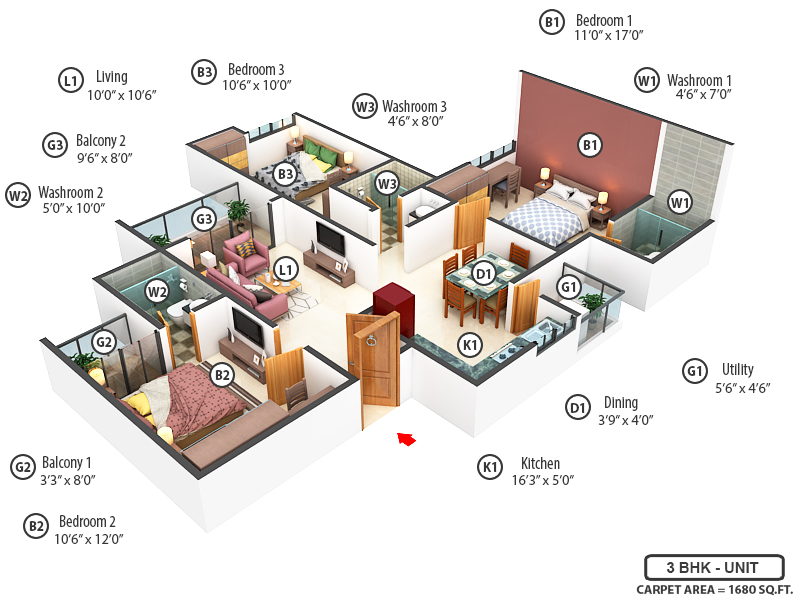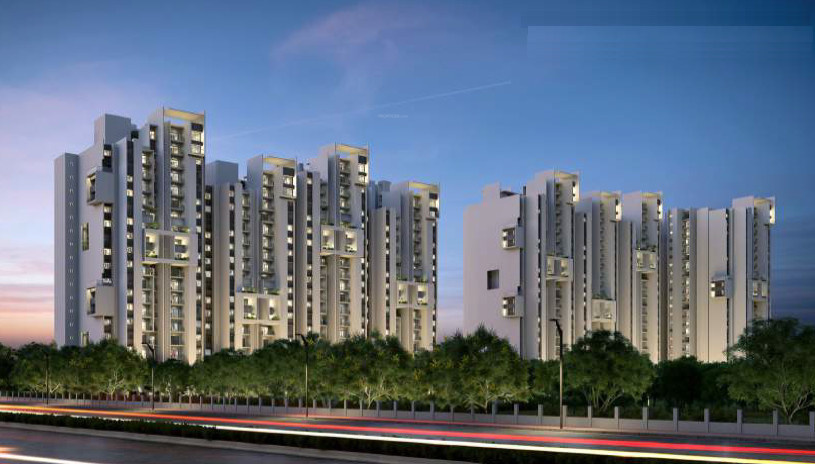
20 Photos
PROJECT RERA ID : PRM/KA/RERA/1251/446/PR/200423/005890
1546 sq ft 3 BHK 3T Apartment in Rohan Builders India Ekanta Phase 1
₹ 1.38 Cr
See inclusions
- 1 BHK 710 sq ft₹ 63.55 L
- 1 BHK 720 sq ft₹ 64.45 L
- 1 BHK 735 sq ft₹ 65.79 L
- 2 BHK 1130 sq ft₹ 1.01 Cr
- 2 BHK 1162 sq ft₹ 1.04 Cr
- 2 BHK 1246 sq ft₹ 1.12 Cr
- 2 BHK 1250 sq ft₹ 1.12 Cr
- 2 BHK 1262 sq ft₹ 1.13 Cr
- 3 BHK 1340 sq ft₹ 1.20 Cr
- 3 BHK 1350 sq ft₹ 1.21 Cr
- 3 BHK 1510 sq ft₹ 1.35 Cr
- 3 BHK 1523 sq ft₹ 1.36 Cr
- 3 BHK 1524 sq ft₹ 1.36 Cr
- 3 BHK 1525 sq ft₹ 1.37 Cr
- 3 BHK 1541 sq ft₹ 1.38 Cr
- 3 BHK 1546 sq ft₹ 1.38 Cr
- 3 BHK 1563 sq ft₹ 1.40 Cr
- 3 BHK 1572 sq ft₹ 1.41 Cr
- 3 BHK 1613 sq ft₹ 1.44 Cr
- 3 BHK 1624 sq ft₹ 1.45 Cr
- 3 BHK 1665 sq ft₹ 1.49 Cr
- 3 BHK 1680 sq ft₹ 1.50 Cr
- 3 BHK 1758 sq ft₹ 1.57 Cr
Project Location
Gunjur, Bangalore
Basic Details
Amenities14
Specifications
Property Specifications
- Under ConstructionStatus
- Feb'27Possession Start Date
- 1546 sq ftSize
- 6.5 AcresTotal Area
- Mar'23Launch Date
- NewAvailability
Salient Features
- Located in centre of silicon triangle of Bangalore
- Main road project, on the 150 ft CDP road
- Seamless connectivity with Whitefield, Varthur & ORR
- From the location, Brookefield Mall and Reliance Digital are just 5 km away.
- Stationed at 4.5 km from Oakridge International School Bangalore.
- Located 4 km from Apollo Medical Centre, providing easy access to healthcare services.
- Convenient entry to the Yoga Hall and Meditation spaces available.
- Access education services easily with New Horizon Gurukul, just 4.1 km away.
Rohan Ekanta Bangalore East is a RERA-registered housing society, which means all projects details are also available on state RERA website for end-users and investors. Brought to you by Rohan Builders Banglore, Rohan Ekanta is among the newest addresses for homebuyers. There are apartments for sale in Rohan Ekanta.
Approved for Home loans from following banks
Payment Plans
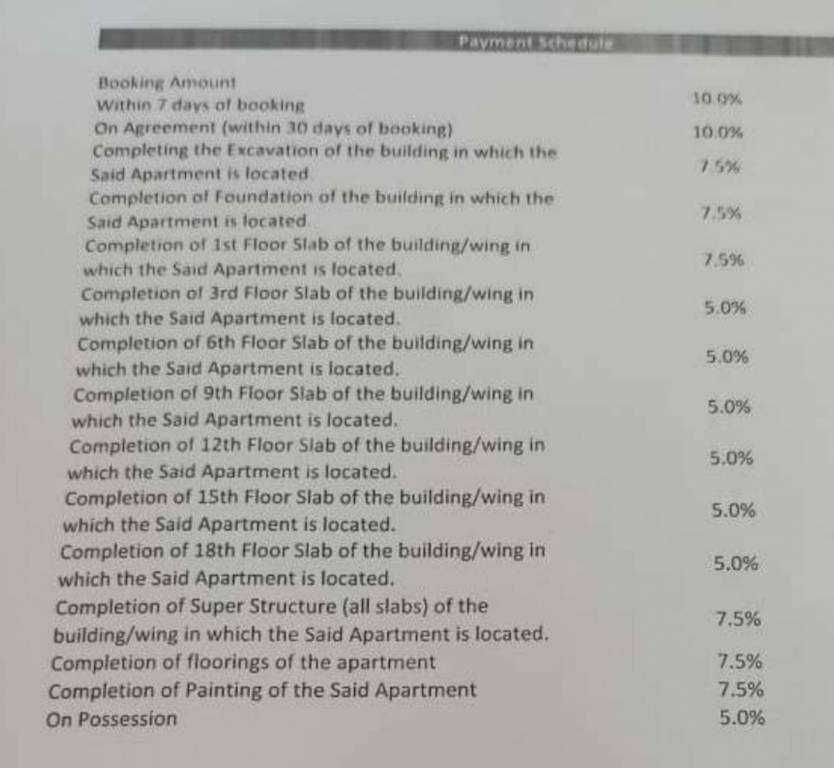
Price & Floorplan
3BHK+3T (1,546 sq ft)
₹ 1.38 Cr
See Price Inclusions

- 3 Bathrooms
- 3 Bedrooms
Report Error
Gallery
Rohan Ekanta Phase 1Elevation
Rohan Ekanta Phase 1Videos
Rohan Ekanta Phase 1Amenities
Rohan Ekanta Phase 1Floor Plans
Rohan Ekanta Phase 1Neighbourhood
Rohan Ekanta Phase 1Construction Updates
Other properties in Rohan Builders India Ekanta Phase 1
- 1 BHK
- 2 BHK
- 3 BHK

Contact NRI Helpdesk on
Whatsapp(Chat Only)
Whatsapp(Chat Only)
+91-96939-69347

Contact Helpdesk on
Whatsapp(Chat Only)
Whatsapp(Chat Only)
+91-96939-69347
About Rohan Builders India
Rohan Builders India
- 17
Total Projects - 7
Ongoing Projects - RERA ID
Rohan Group has a very simple purpose: Everything we do, we believe in bettering the lives of people, we believe in giving the experience of great living! How do we do it: We do that by building homes that are beautiful, on time, good quality, and efficient. We do that by building factories for our customers that are technically challenging and under tight timelines with given quality and under safe working conditions. We do that by thinking differently, and not shying away from trying out new t... read more
Similar Properties
- PT ASSIST
![Project Image Project Image]() 3BHK+3T (1,395.97 sq ft)by Assetz Property GroupChikkanayakanahalli at Off Sarjapur₹ 1.26 Cr
3BHK+3T (1,395.97 sq ft)by Assetz Property GroupChikkanayakanahalli at Off Sarjapur₹ 1.26 Cr - PT ASSIST
![Project Image Project Image]() Maarq 3BHK+3T (1,476 sq ft)by Maarq SpacesSy No. 153/3, Doddakannelli, Sarjapur Road Cross, Carmelaram Post, Near Bellandur₹ 1.40 Cr
Maarq 3BHK+3T (1,476 sq ft)by Maarq SpacesSy No. 153/3, Doddakannelli, Sarjapur Road Cross, Carmelaram Post, Near Bellandur₹ 1.40 Cr - PT ASSIST
![Project Image Project Image]() 2BHK+2T (848.78 sq ft)by Sobha LimitedPanathur Main Road, Off ORR Balagere, Varthur Hobli₹ 81.93 L
2BHK+2T (848.78 sq ft)by Sobha LimitedPanathur Main Road, Off ORR Balagere, Varthur Hobli₹ 81.93 L - PT ASSIST
![Project Image Project Image]() Inspira 3BHK+3T (1,551 sq ft)by InspiraKhata No 1185/26/5/6, PID No 150-W0613-131, Doddakanahalli Village, Varthur Hobli, Sarjapur Road Wipro To Railway Crossing₹ 1.52 Cr
Inspira 3BHK+3T (1,551 sq ft)by InspiraKhata No 1185/26/5/6, PID No 150-W0613-131, Doddakanahalli Village, Varthur Hobli, Sarjapur Road Wipro To Railway Crossing₹ 1.52 Cr - PT ASSIST
![Project Image Project Image]() Abhee 3BHK+3T (1,440 sq ft)by Abhee VenturesSy No 77 Mullur, Varthur Hobli, Sarjapur Road Post Railway Crossing₹ 1.41 Cr
Abhee 3BHK+3T (1,440 sq ft)by Abhee VenturesSy No 77 Mullur, Varthur Hobli, Sarjapur Road Post Railway Crossing₹ 1.41 Cr
Discuss about Rohan Ekanta Phase 1
comment
Disclaimer
PropTiger.com is not marketing this real estate project (“Project”) and is not acting on behalf of the developer of this Project. The Project has been displayed for information purposes only. The information displayed here is not provided by the developer and hence shall not be construed as an offer for sale or an advertisement for sale by PropTiger.com or by the developer.
The information and data published herein with respect to this Project are collected from publicly available sources. PropTiger.com does not validate or confirm the veracity of the information or guarantee its authenticity or the compliance of the Project with applicable law in particular the Real Estate (Regulation and Development) Act, 2016 (“Act”). Read Disclaimer
The information and data published herein with respect to this Project are collected from publicly available sources. PropTiger.com does not validate or confirm the veracity of the information or guarantee its authenticity or the compliance of the Project with applicable law in particular the Real Estate (Regulation and Development) Act, 2016 (“Act”). Read Disclaimer


















