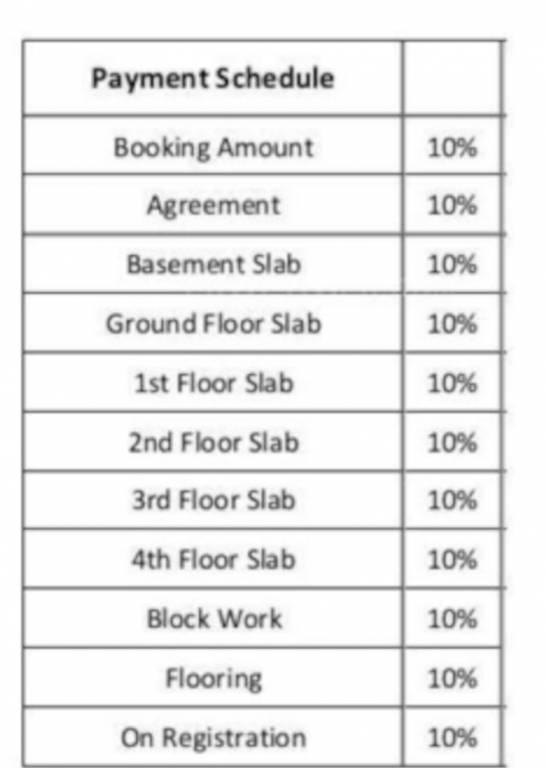
PROJECT RERA ID : Rera Not Applicable
1425 sq ft 3 BHK 3T Apartment in Sipani Properties Classe I
Price on request
Project Location
Koramangala, Bangalore
Basic Details
Amenities19
Specifications
Property Specifications
- CompletedStatus
- Dec'14Possession Start Date
- 1425 sq ftSize
- Nov'13Launch Date
- ResaleAvailability
Salient Features
- Kranthiveera Sangolli Rayanna Railway Station (8.3 Km)
- St. Francis High School (0.5 Km)
Approved for Home loans from following banks
Payment Plans

Price & Floorplan
3BHK+3T (1,425 sq ft)
Price On Request

- 3 Bathrooms
- 3 Bedrooms
Report Error
Gallery
Sipani Classe IElevation
Sipani Classe IVideos
Sipani Classe IAmenities
Sipani Classe IFloor Plans
Sipani Classe INeighbourhood
Other properties in Sipani Properties Classe I
- 2 BHK
- 3 BHK

Contact NRI Helpdesk on
Whatsapp(Chat Only)
Whatsapp(Chat Only)
+91-96939-69347

Contact Helpdesk on
Whatsapp(Chat Only)
Whatsapp(Chat Only)
+91-96939-69347
About Sipani Properties

- 22
Years of Experience - 14
Total Projects - 2
Ongoing Projects - RERA ID
An Overview Started in the year 2004, Sipani Group, has become a renowned name in the real estate sector. It has an unblemished record of setting benchmarks by inculcating architectural and technological innovations. Sipani Group was known for its pioneering work in automotive sector in the year 1980 and is known for taking a bold step in bringing contemporary automobile technology. With the vision on the ever-changing skyline, the group continues to develop projects in various sectors ranging f... read more
Similar Properties
- PT ASSIST
![Project Image Project Image]() Ittina 3BHK+3T (1,490 sq ft)by IttinaKoramangala, BangalorePrice on request
Ittina 3BHK+3T (1,490 sq ft)by IttinaKoramangala, BangalorePrice on request - PT ASSIST
![Project Image Project Image]() Ittina 4BHK+3T (1,580 sq ft)by IttinaKoramangala, BangalorePrice on request
Ittina 4BHK+3T (1,580 sq ft)by IttinaKoramangala, BangalorePrice on request - PT ASSIST
![Project Image Project Image]() Adarsh 3BHK+3Tby Adarsh DevelopersBannerghatta Road, BangalorePrice on request
Adarsh 3BHK+3Tby Adarsh DevelopersBannerghatta Road, BangalorePrice on request - PT ASSIST
![Project Image Project Image]() Adarsh 2BHK+2Tby Adarsh DevelopersBannerghatta Road, BangalorePrice on request
Adarsh 2BHK+2Tby Adarsh DevelopersBannerghatta Road, BangalorePrice on request - PT ASSIST
![Project Image Project Image]() Vaswani 3BHK+3T (1,383 sq ft)by Vaswani GroupHSR Layout, BangalorePrice on request
Vaswani 3BHK+3T (1,383 sq ft)by Vaswani GroupHSR Layout, BangalorePrice on request
Discuss about Sipani Classe I
comment
Disclaimer
PropTiger.com is not marketing this real estate project (“Project”) and is not acting on behalf of the developer of this Project. The Project has been displayed for information purposes only. The information displayed here is not provided by the developer and hence shall not be construed as an offer for sale or an advertisement for sale by PropTiger.com or by the developer.
The information and data published herein with respect to this Project are collected from publicly available sources. PropTiger.com does not validate or confirm the veracity of the information or guarantee its authenticity or the compliance of the Project with applicable law in particular the Real Estate (Regulation and Development) Act, 2016 (“Act”). Read Disclaimer
The information and data published herein with respect to this Project are collected from publicly available sources. PropTiger.com does not validate or confirm the veracity of the information or guarantee its authenticity or the compliance of the Project with applicable law in particular the Real Estate (Regulation and Development) Act, 2016 (“Act”). Read Disclaimer





















