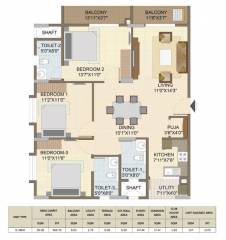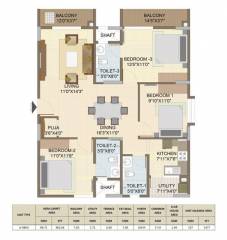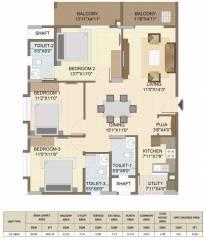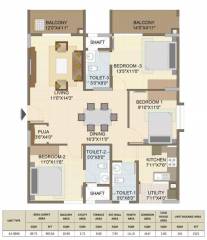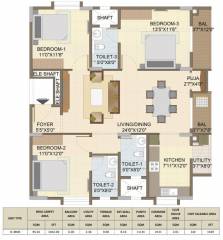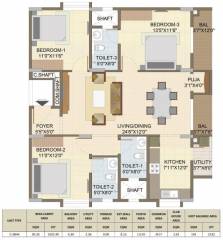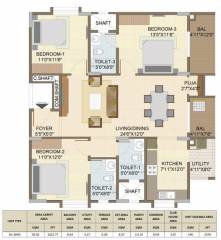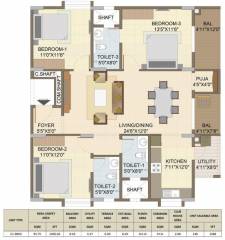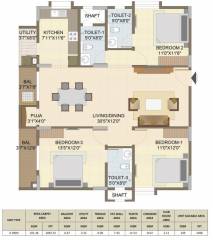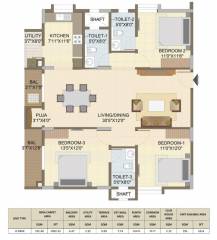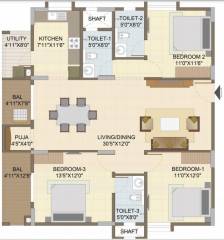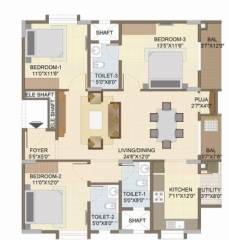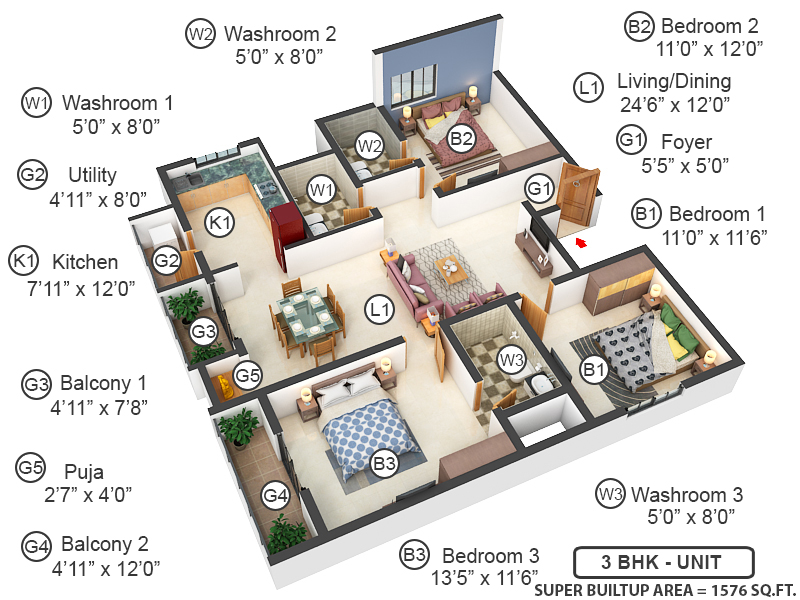
PROJECT RERA ID : PRM/KA/RERA/1251/310/PR/201201/003737
1576 sq ft 3 BHK 3T Apartment in Suguna Builders And Developers Pristine Square
₹ 2.01 Cr
See inclusions
- 2 BHK 1198 sq ft₹ 1.54 Cr
- 2 BHK 1200 sq ft₹ 1.53 Cr
- 2 BHK 1203 sq ft₹ 1.53 Cr
- 2 BHK 1235 sq ft₹ 1.57 Cr
- 2 BHK 1240 sq ft₹ 1.58 Cr
- 2 BHK 1245 sq ft₹ 1.58 Cr
- 2 BHK 1284 sq ft₹ 1.63 Cr
- 2 BHK 1319 sq ft₹ 1.68 Cr
- 2 BHK 1340 sq ft₹ 1.71 Cr
- 2 BHK 1341 sq ft₹ 1.71 Cr
- 3 BHK 1475 sq ft₹ 1.88 Cr
- 3 BHK 1477 sq ft₹ 1.93 Cr
- 3 BHK 1518 sq ft₹ 1.93 Cr
- 3 BHK 1521 sq ft₹ 1.94 Cr
- 3 BHK 1529 sq ft₹ 1.95 Cr
- 3 BHK 1532 sq ft₹ 1.95 Cr
- 3 BHK 1576 sq ft₹ 2.01 Cr
- 3 BHK 1588 sq ft₹ 2.02 Cr
- 3 BHK 1608 sq ft₹ 2.05 Cr
- 3 BHK 1614 sq ft₹ 2.05 Cr
- 3 BHK 1663 sq ft₹ 2.12 Cr
- 3 BHK 1669 sq ft₹ 2.12 Cr
Project Location
RR Nagar, Bangalore
Basic Details
Amenities34
Specifications
Property Specifications
- Under ConstructionStatus
- Dec'26Possession Start Date
- 1576 sq ftSize
- 2 AcresTotal Area
- 198Total Launched apartments
- Nov'20Launch Date
- NewAvailability
Salient Features
- No Common Walls for 3 Side Ventilation and Natural Light.
- Icon International School is 1.38 km away.
- The Brilliant Architecture, Landscaped Gardens and tastefully designed living spaces
Price & Floorplan
3BHK+3T (1,576 sq ft)
₹ 2.01 Cr
See Price Inclusions

2D |
- 3 Bathrooms
- 3 Bedrooms
Report Error
Gallery
Suguna Pristine SquareElevation
Suguna Pristine SquareVideos
Suguna Pristine SquareAmenities
Suguna Pristine SquareNeighbourhood
Suguna Pristine SquareConstruction Updates
Other properties in Suguna Builders And Developers Pristine Square
- 2 BHK
- 3 BHK

Contact NRI Helpdesk on
Whatsapp(Chat Only)
Whatsapp(Chat Only)
+91-96939-69347

Contact Helpdesk on
Whatsapp(Chat Only)
Whatsapp(Chat Only)
+91-96939-69347
About Suguna Builders And Developers

- 3
Total Projects - 2
Ongoing Projects - RERA ID
Replete with all the modern amenities and features, Manikchand 117FF of Rajarajeshwari is a perfect residential creation. Developed for a modern day family to reside in; it is located at Jayanagar, one of the famous locale of Bangalore. Offering you to enjoy cozy and elegant homes, this magnificent creation ensures that you live a comfortable and elegant lifestyle with compromise at all. Welcoming maximum sunlight and ventilation, every living space of Manikchand 117 maintains privacy and spacio... read more
Similar Properties
- PT ASSIST
![Project Image Project Image]() Brigade 3BHK+3T (1,424 sq ft)by Brigade GroupOff Uttarahalli Main Road, Padmanabha Nagar₹ 1.83 Cr
Brigade 3BHK+3T (1,424 sq ft)by Brigade GroupOff Uttarahalli Main Road, Padmanabha Nagar₹ 1.83 Cr - PT ASSIST
![Project Image Project Image]() 3BHK+3T (1,350 sq ft)by Srinavas2nd Main Rd, Poornaprajna Housing Society Layout, Kodipur₹ 1.82 Cr
3BHK+3T (1,350 sq ft)by Srinavas2nd Main Rd, Poornaprajna Housing Society Layout, Kodipur₹ 1.82 Cr - PT ASSIST
![Project Image Project Image]() R V 3BHK+3T (1,584 sq ft)by R V Builders And Developers BengaluruBanashankari₹ 1.82 Cr
R V 3BHK+3T (1,584 sq ft)by R V Builders And Developers BengaluruBanashankari₹ 1.82 Cr - PT ASSIST
![Project Image Project Image]() R V 2BHK+2T (671.02 sq ft)by R V Builders And Developers BengaluruBanashankari₹ 77.19 L
R V 2BHK+2T (671.02 sq ft)by R V Builders And Developers BengaluruBanashankari₹ 77.19 L - PT ASSIST
![Project Image Project Image]() S V 3BHK+3T (1,032.04 sq ft)by S V DeveloperRR Nagar, Gnana Bharathi₹ 1.46 Cr
S V 3BHK+3T (1,032.04 sq ft)by S V DeveloperRR Nagar, Gnana Bharathi₹ 1.46 Cr
Discuss about Suguna Pristine Square
comment
Disclaimer
PropTiger.com is not marketing this real estate project (“Project”) and is not acting on behalf of the developer of this Project. The Project has been displayed for information purposes only. The information displayed here is not provided by the developer and hence shall not be construed as an offer for sale or an advertisement for sale by PropTiger.com or by the developer.
The information and data published herein with respect to this Project are collected from publicly available sources. PropTiger.com does not validate or confirm the veracity of the information or guarantee its authenticity or the compliance of the Project with applicable law in particular the Real Estate (Regulation and Development) Act, 2016 (“Act”). Read Disclaimer
The information and data published herein with respect to this Project are collected from publicly available sources. PropTiger.com does not validate or confirm the veracity of the information or guarantee its authenticity or the compliance of the Project with applicable law in particular the Real Estate (Regulation and Development) Act, 2016 (“Act”). Read Disclaimer
