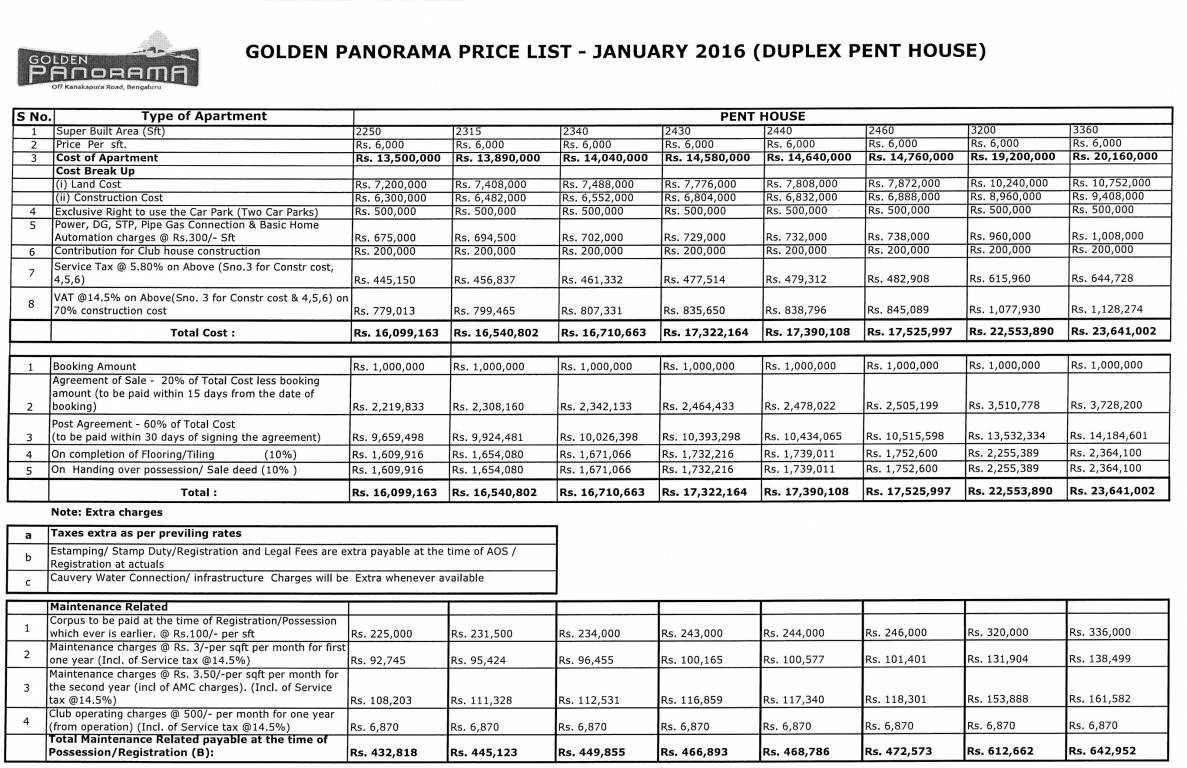
PROJECT RERA ID : PRM/KA/RERA/1251/310/PR/171014/000186
Golden Panoramaby Golden Gate

Price on request
Builder Price
2, 3, 4 BHK
Apartment
1,210 - 3,360 sq ft
Builtup area
Project Location
Talaghattapura, Bangalore
Overview
- Nov'19Possession Start Date
- CompletedStatus
- 5 AcresTotal Area
- 335Total Launched apartments
- Jul'13Launch Date
- ResaleAvailability
More about Golden Panorama
Panorama is the latest residential project offered by Golden Gate Group located at Talaghattapura in Bangalore. The project offers 3 and 4BHK apartments for sale. Currently in an under-construction stage. Spreading in an area of 5 acres, the mode of availability is from the developer as well as on resale. The possession is likely to be in June 2017. It hosts numerous amenities that include a well-equipped gymnasium, a swimming pool, a kids play area, a club house, a multipurpose room, landscaped...read more
Approved for Home loans from following banks
![HDFC (5244) HDFC (5244)]()
![SBI - DEL02592587P SBI - DEL02592587P]()
![ICICI(324590/324591) ICICI(324590/324591)]()
![LIC LIC]()
![Axis Bank Axis Bank]()
![PNB Housing PNB Housing]()
![Indiabulls Indiabulls]()
![Citibank Citibank]()
![DHFL DHFL]()
![L&T Housing (DSA_LOSOT) L&T Housing (DSA_LOSOT)]()
![IIFL IIFL]()
- + 6 more banksshow less
Golden Panorama Floor Plans
- 2 BHK
- 3 BHK
- 4 BHK
| Floor Plan | Area | Builder Price |
|---|---|---|
 | 1210 sq ft (2BHK+2T) | - |
 | 1225 sq ft (2BHK+2T) | - |
 | 1295 sq ft (2BHK+2T) | - |
 | 1315 sq ft (2BHK+2T + Study Room) | - |
1 more size(s)less size(s)
Report Error
Our Picks
- PriceConfigurationPossession
- Current Project
![panorama Elevation Elevation]() Golden Panoramaby Golden GateTalaghattapura, BangaloreData Not Available2,3,4 BHK Apartment1,210 - 3,360 sq ftNov '19
Golden Panoramaby Golden GateTalaghattapura, BangaloreData Not Available2,3,4 BHK Apartment1,210 - 3,360 sq ftNov '19 - Recommended
![akriti Images for Elevation of Rohan Akriti Images for Elevation of Rohan Akriti]() Akritiby Rohan Builders IndiaSubramanyapura, BangaloreData Not Available1,2,3 BHK Apartment589 - 1,698 sq ftAug '21
Akritiby Rohan Builders IndiaSubramanyapura, BangaloreData Not Available1,2,3 BHK Apartment589 - 1,698 sq ftAug '21 - Recommended
![arena-the-square-and-pebble-court Images for Project Images for Project]() Arena The Square And Pebble Courtby Sobha LimitedTalaghattapura, BangaloreData Not Available2,3 BHK Apartment1,304 - 2,040 sq ftDec '22
Arena The Square And Pebble Courtby Sobha LimitedTalaghattapura, BangaloreData Not Available2,3 BHK Apartment1,304 - 2,040 sq ftDec '22
Golden Panorama Amenities
- Gymnasium
- Swimming Pool
- Children's play area
- Club House
- Multipurpose Room
- Jogging Track
- Indoor Games
- Amphitheater
Golden Panorama Specifications
Flooring
Kitchen:
Vitrified Tiles
Living/Dining:
Vitrified Tiles
Master Bedroom:
Vitrified Tiles
Other Bedroom:
Vitrified Tiles
Toilets:
Anti Skid Ceramic Tiles
Walls
Interior:
Plastic Emulsion Paint
Toilets:
Ceramic Tiles Dado up to Door Height
Kitchen:
Ceramic Tiles Dado up to 2 Feet Height Above Platform
Exterior:
Water Proof Cement Paint
Gallery
Golden PanoramaElevation
Golden PanoramaVideos
Golden PanoramaAmenities
Golden PanoramaFloor Plans
Golden PanoramaNeighbourhood
Golden PanoramaOthers
Payment Plans


Contact NRI Helpdesk on
Whatsapp(Chat Only)
Whatsapp(Chat Only)
+91-96939-69347

Contact Helpdesk on
Whatsapp(Chat Only)
Whatsapp(Chat Only)
+91-96939-69347
About Golden Gate

- 31
Years of Experience - 25
Total Projects - 1
Ongoing Projects - RERA ID
Incepted in 1995, Golden Gate is a based reputed real estate development company based in Bangalore. Mr. Sanjay Raj is the Chief Executive Officer of the company and Mr. K. Krishnan is the Director. The construction portfolio of the company includes commercial and residential sector. Currently, 5 projects of the company are under construction in Bangalore and Hyderabad. Top Projects: Golden Residency in Bellandur, Bangalore comprising 72 units of 2 and 3 BHK apartments with sizes ranging from 1... read more
Similar Projects
- PT ASSIST
![akriti Images for Elevation of Rohan Akriti akriti Images for Elevation of Rohan Akriti]() Rohan Akritiby Rohan Builders IndiaSubramanyapura, BangalorePrice on request
Rohan Akritiby Rohan Builders IndiaSubramanyapura, BangalorePrice on request - PT ASSIST
![arena-the-square-and-pebble-court Images for Project arena-the-square-and-pebble-court Images for Project]() Sobha Arena The Square And Pebble Courtby Sobha LimitedTalaghattapura, BangalorePrice on request
Sobha Arena The Square And Pebble Courtby Sobha LimitedTalaghattapura, BangalorePrice on request - PT ASSIST
![forest-edge Elevation forest-edge Elevation]() Sobha Forest Edgeby Sobha LimitedTalaghattapura, BangalorePrice on request
Sobha Forest Edgeby Sobha LimitedTalaghattapura, BangalorePrice on request - PT ASSIST
![omega Images for Elevation of Brigade Omega omega Images for Elevation of Brigade Omega]() Brigade Omegaby Brigade GroupSubramanyapura, BangalorePrice on request
Brigade Omegaby Brigade GroupSubramanyapura, BangalorePrice on request - PT ASSIST
![7-gardens Elevation 7-gardens Elevation]() Brigade 7 Gardensby Brigade GroupSubramanyapura, BangalorePrice on request
Brigade 7 Gardensby Brigade GroupSubramanyapura, BangalorePrice on request
Discuss about Golden Panorama
comment
Disclaimer
PropTiger.com is not marketing this real estate project (“Project”) and is not acting on behalf of the developer of this Project. The Project has been displayed for information purposes only. The information displayed here is not provided by the developer and hence shall not be construed as an offer for sale or an advertisement for sale by PropTiger.com or by the developer.
The information and data published herein with respect to this Project are collected from publicly available sources. PropTiger.com does not validate or confirm the veracity of the information or guarantee its authenticity or the compliance of the Project with applicable law in particular the Real Estate (Regulation and Development) Act, 2016 (“Act”). Read Disclaimer
The information and data published herein with respect to this Project are collected from publicly available sources. PropTiger.com does not validate or confirm the veracity of the information or guarantee its authenticity or the compliance of the Project with applicable law in particular the Real Estate (Regulation and Development) Act, 2016 (“Act”). Read Disclaimer



























































