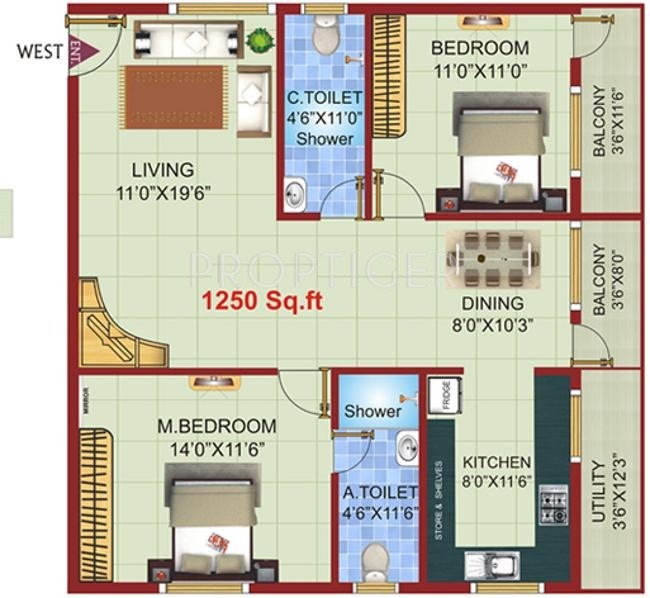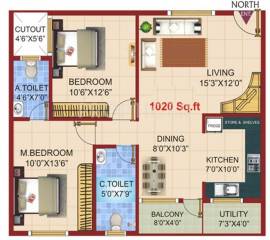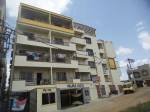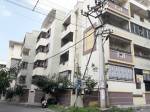
1250 sq ft 2 BHK 2T Apartment in Vajra Constructions Vista
Price on request
Project Location
RR Nagar, Bangalore
Basic Details
Amenities9
Specifications
Property Specifications
- CompletedStatus
- Dec'14Possession Start Date
- 1250 sq ftSize
- 2 AcresTotal Area
- 28Total Launched apartments
- Mar'13Launch Date
- ResaleAvailability
Salient Features
- 3 open side properties, spacious properties, luxurious properties
- 2.6km driving distance from kengeri railway station
VAJRA VISTA' a BBMP approved 2 & 3 BHK residential apartments is located Off Mysore road, driven by design, the great attention to detail planning infuses spice in to the space, whether is nuclear OR joint family the smartly crafted apartments fits comfortably in to your individualized life style. The superior class reflects in quality materials utilized to create the environment that you always wanted in your dream home.
Approved for Home loans from following banks
Price & Floorplan
2BHK+2T (1,250 sq ft)
Price On Request

2D
- 2 Bathrooms
- 2 Balconies
- 2 Bedrooms
Report Error
Gallery
Vajra VistaElevation
Vajra VistaFloor Plans
Vajra VistaNeighbourhood
Other properties in Vajra Constructions Vista
- 2 BHK
- 3 BHK

Contact NRI Helpdesk on
Whatsapp(Chat Only)
Whatsapp(Chat Only)
+91-96939-69347

Contact Helpdesk on
Whatsapp(Chat Only)
Whatsapp(Chat Only)
+91-96939-69347
About Vajra Constructions

- 2
Total Projects - 0
Ongoing Projects - RERA ID
Similar Properties
- PT ASSIST
![Project Image Project Image]() Mahaveer 2BHK+2T (1,180 sq ft)by Mahaveer GroupOff Mysore Road, Raja Rajeshwari NagarPrice on request
Mahaveer 2BHK+2T (1,180 sq ft)by Mahaveer GroupOff Mysore Road, Raja Rajeshwari NagarPrice on request - PT ASSIST
![Project Image Project Image]() MSK 2BHK+2T (1,160 sq ft)by MSK SheltersRaja Rajeshwari Nagar, BangalorePrice on request
MSK 2BHK+2T (1,160 sq ft)by MSK SheltersRaja Rajeshwari Nagar, BangalorePrice on request - PT ASSIST
![Project Image Project Image]() Mahaveer 3BHK+3T (1,385 sq ft)by Mahaveer GroupOff Mysore Road, Raja Rajeshwari NagarPrice on request
Mahaveer 3BHK+3T (1,385 sq ft)by Mahaveer GroupOff Mysore Road, Raja Rajeshwari NagarPrice on request - PT ASSIST
![Project Image Project Image]() GM 2BHK+2Tby GM Property DevelopersMysore Road, BangalorePrice on request
GM 2BHK+2Tby GM Property DevelopersMysore Road, BangalorePrice on request - PT ASSIST
![Project Image Project Image]() GM 3BHKby GM Property DevelopersMysore Road, BangalorePrice on request
GM 3BHKby GM Property DevelopersMysore Road, BangalorePrice on request
Discuss about Vajra Vista
comment
Disclaimer
PropTiger.com is not marketing this real estate project (“Project”) and is not acting on behalf of the developer of this Project. The Project has been displayed for information purposes only. The information displayed here is not provided by the developer and hence shall not be construed as an offer for sale or an advertisement for sale by PropTiger.com or by the developer.
The information and data published herein with respect to this Project are collected from publicly available sources. PropTiger.com does not validate or confirm the veracity of the information or guarantee its authenticity or the compliance of the Project with applicable law in particular the Real Estate (Regulation and Development) Act, 2016 (“Act”). Read Disclaimer
The information and data published herein with respect to this Project are collected from publicly available sources. PropTiger.com does not validate or confirm the veracity of the information or guarantee its authenticity or the compliance of the Project with applicable law in particular the Real Estate (Regulation and Development) Act, 2016 (“Act”). Read Disclaimer

















