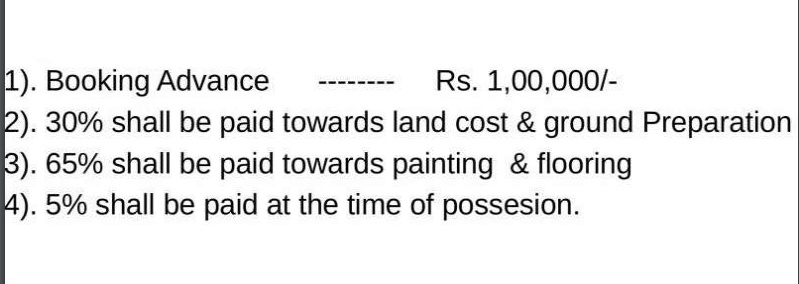
PROJECT RERA ID : PRM/KA/RERA/1251/309/PR/190913/002851
1490 sq ft 3 BHK 3T Apartment in Varshini Developer Residency
₹ 96.84 L
See inclusions
- 2 BHK 975 sq ft₹ 63.37 L
- 2 BHK 1020 sq ft₹ 66.29 L
- 2 BHK 1030 sq ft₹ 66.94 L
- 2 BHK 1095 sq ft₹ 71.16 L
- 2 BHK 1115 sq ft₹ 72.46 L
- 3 BHK 1210 sq ft₹ 78.64 L
- 2 BHK 1215 sq ft₹ 78.96 L
- 2 BHK 1230 sq ft₹ 79.94 L
- 3 BHK 1255 sq ft₹ 81.56 L
- 3 BHK 1270 sq ft₹ 82.54 L
- 3 BHK 1340 sq ft₹ 87.09 L
- 3 BHK 1345 sq ft₹ 87.41 L
- 3 BHK 1350 sq ft₹ 87.74 L
- 3 BHK 1415 sq ft₹ 91.96 L
- 3 BHK 1420 sq ft₹ 92.29 L
- 3 BHK 1430 sq ft₹ 92.94 L
- 3 BHK 1435 sq ft₹ 93.26 L
- 3 BHK 1445 sq ft₹ 93.91 L
- 3 BHK 1470 sq ft₹ 95.54 L
- 3 BHK 1485 sq ft₹ 96.51 L
- 3 BHK 1490 sq ft₹ 96.84 L
- 3 BHK 1515 sq ft₹ 98.46 L
- 3 BHK 1530 sq ft₹ 99.43 L
- 3 BHK 1555 sq ft₹ 1.01 Cr
- 3 BHK 1560 sq ft₹ 1.01 Cr
- 3 BHK 1590 sq ft₹ 1.03 Cr
- 3 BHK 1685 sq ft₹ 1.10 Cr
- 3 BHK 1805 sq ft₹ 1.17 Cr
- 4 BHK 1840 sq ft₹ 1.20 Cr
Project Location
Uttarahalli, Bangalore
Basic Details
Amenities34
Specifications
Property Specifications
- CompletedStatus
- Aug'24Possession Start Date
- 1490 sq ftSize
- 2.14 AcresTotal Area
- 132Total Launched apartments
- Jan'19Launch Date
- New and ResaleAvailability
Salient Features
- Banashankari and JP Nagar 5 Km
- Vikas High School 2.2 Km
- Designed by v. shiva kumar architects
.
Payment Plans

Price & Floorplan
3BHK+3T (1,490 sq ft)
₹ 96.84 L
See Price Inclusions

- 3 Bathrooms
- 3 Bedrooms
Report Error
Gallery
Varshini ResidencyElevation
Varshini ResidencyVideos
Varshini ResidencyAmenities
Varshini ResidencyFloor Plans
Varshini ResidencyNeighbourhood
Varshini ResidencyOthers
Other properties in Varshini Developer Residency
- 2 BHK
- 3 BHK
- 4 BHK

Contact NRI Helpdesk on
Whatsapp(Chat Only)
Whatsapp(Chat Only)
+91-96939-69347

Contact Helpdesk on
Whatsapp(Chat Only)
Whatsapp(Chat Only)
+91-96939-69347
About Varshini Developer
Varshini Developer
- 1
Total Projects - 0
Ongoing Projects - RERA ID
Similar Properties
- PT ASSIST
![Project Image Project Image]() Mahaveer 3BHK+3T (1,458 sq ft)by Mahaveer GroupSurvey No. 57/6, Harsha Layout, Kengeri Satellite Town, UttarahalliPrice on request
Mahaveer 3BHK+3T (1,458 sq ft)by Mahaveer GroupSurvey No. 57/6, Harsha Layout, Kengeri Satellite Town, UttarahalliPrice on request - PT ASSIST
![Project Image Project Image]() Rainbow 3BHK+2T (1,335 sq ft)by Rainbow PropertiesUttarahalliPrice on request
Rainbow 3BHK+2T (1,335 sq ft)by Rainbow PropertiesUttarahalliPrice on request - PT ASSIST
![Project Image Project Image]() DS Max 3BHK+2T (1,500 sq ft)by DS Max PropertiesPatalamma Temple, UttarahalliPrice on request
DS Max 3BHK+2T (1,500 sq ft)by DS Max PropertiesPatalamma Temple, UttarahalliPrice on request - PT ASSIST
![Project Image Project Image]() DS Max 2BHK+2T (1,300 sq ft)by DS Max PropertiesPatalamma Temple, UttarahalliPrice on request
DS Max 2BHK+2T (1,300 sq ft)by DS Max PropertiesPatalamma Temple, UttarahalliPrice on request - PT ASSIST
![Project Image Project Image]() Prestige 2BHK+2T (1,429 sq ft)by Prestige GroupBanashankariPrice on request
Prestige 2BHK+2T (1,429 sq ft)by Prestige GroupBanashankariPrice on request
Discuss about Varshini Residency
comment
Disclaimer
PropTiger.com is not marketing this real estate project (“Project”) and is not acting on behalf of the developer of this Project. The Project has been displayed for information purposes only. The information displayed here is not provided by the developer and hence shall not be construed as an offer for sale or an advertisement for sale by PropTiger.com or by the developer.
The information and data published herein with respect to this Project are collected from publicly available sources. PropTiger.com does not validate or confirm the veracity of the information or guarantee its authenticity or the compliance of the Project with applicable law in particular the Real Estate (Regulation and Development) Act, 2016 (“Act”). Read Disclaimer
The information and data published herein with respect to this Project are collected from publicly available sources. PropTiger.com does not validate or confirm the veracity of the information or guarantee its authenticity or the compliance of the Project with applicable law in particular the Real Estate (Regulation and Development) Act, 2016 (“Act”). Read Disclaimer




















































