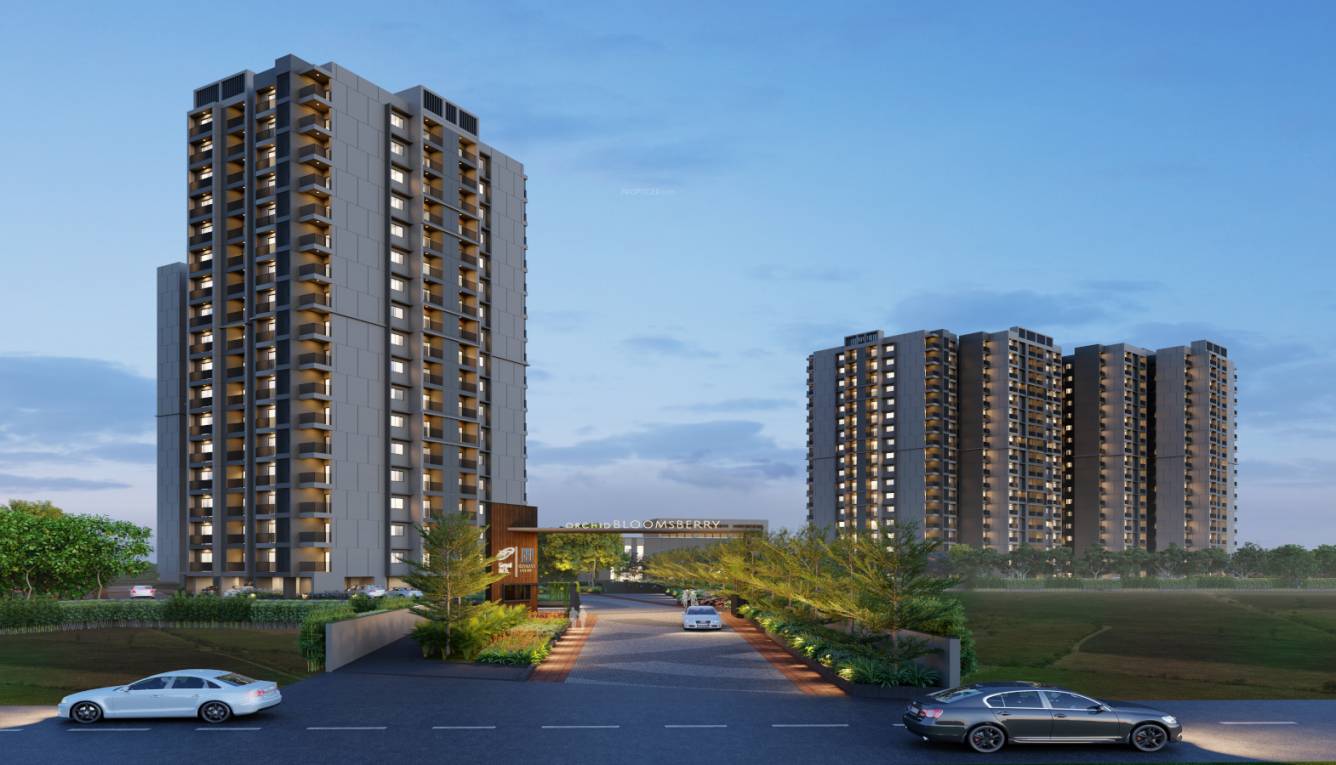
PROJECT RERA ID : PRM/KA/RERA/1251/446/PR/200923/006278
Goyal Orchid Bloomsberryby Goyal And Co

₹ 1.07 Cr - ₹ 1.83 Cr
Builder Price
See inclusions
2, 3 BHK
Apartment
1,163 - 1,592 sq ft
Builtup area
Project Location
Varthur, Bangalore
Overview
- Feb'28Possession Start Date
- Under ConstructionStatus
- 4.7 AcresTotal Area
- 417Total Launched apartments
- Sep'23Launch Date
- NewAvailability
Salient Features
- Solar lighting, rainwater harvesting, and water recycling facilities are integrated within the campus to promote eco-friendliness.
- Amenities offered include a reflexology park, mini theatre, cafeteria, and multipurpose hall.
- Additionally, facilities include a cricket pitch, tennis court, table tennis area, and badminton court.
- New Horizon Gurukul is positioned 3.3 km away.
- Apollo Medical Center can be found 3 km away.
More about Goyal Orchid Bloomsberry
Goyal Orchid BloomBerry merges the modern life with a sustainable green life and hence living in these apartments will provide fresh air to breathe in and one would not even feel the necessity to go out as there will be an abundance of natural light and fresh air surrounding the apartments. The premise includes far-stretching landscapes, orchards, flower expanses, and mini water fountains. Eco-friendly facilities like solar lighting, rainwater harvesting, and water recycling facilities are inco...read more
Approved for Home loans from following banks
Goyal Orchid Bloomsberry Floor Plans
- 2 BHK
- 3 BHK
| Floor Plan | Area | Builder Price |
|---|---|---|
 | 1163 sq ft (2BHK+2T) | ₹ 1.07 Cr |
 | 1194 sq ft (2BHK+2T) | ₹ 1.32 Cr |
 | 1199 sq ft (2BHK+2T) | ₹ 1.33 Cr |
 | 1366 sq ft (2BHK+2T + Study Room) | ₹ 1.37 Cr |
1 more size(s)less size(s)
Report Error
Our Picks
- PriceConfigurationPossession
- Current Project
![orchid-bloomberry Elevation Elevation]() Goyal Orchid Bloomsberryby Goyal And CoVarthur, Bangalore₹ 1.07 Cr - ₹ 1.83 Cr2,3 BHK Apartment1,163 - 1,592 sq ftFeb '28
Goyal Orchid Bloomsberryby Goyal And CoVarthur, Bangalore₹ 1.07 Cr - ₹ 1.83 Cr2,3 BHK Apartment1,163 - 1,592 sq ftFeb '28 - Recommended
![rain-forest-at-dream-acres Images for Elevation of Sobha Rain Forest at Dream Acres Images for Elevation of Sobha Rain Forest at Dream Acres]() Rain Forest at Dream Acresby Sobha LimitedVarthur, BangaloreData Not Available2 BHK Apartment1,007 - 1,012 sq ftDec '20
Rain Forest at Dream Acresby Sobha LimitedVarthur, BangaloreData Not Available2 BHK Apartment1,007 - 1,012 sq ftDec '20 - Recommended
![Images for Project Images for Project]() Dream Acres Oasis Phase 27 Wing 55 56 57 And 58by Sobha LimitedVarthur, Bangalore₹ 1.35 Cr - ₹ 1.36 Cr2 BHK Apartment1,007 - 1,012 sq ftNov '25
Dream Acres Oasis Phase 27 Wing 55 56 57 And 58by Sobha LimitedVarthur, Bangalore₹ 1.35 Cr - ₹ 1.36 Cr2 BHK Apartment1,007 - 1,012 sq ftNov '25
Goyal Orchid Bloomsberry Amenities
- Club House
- Swimming Pool
- Children's play area
- Gymnasium
- Tennis Court
- Jogging Track
- 24 X 7 Security
- CCTV
Goyal Orchid Bloomsberry Specifications
Doors
Internal:
Wooden Frame
Main:
Flush Door
Flooring
Balcony:
Ceramic Tiles
Kitchen:
Vitrified Tiles
Living/Dining:
Vitrified Tiles
Master Bedroom:
Vitrified Tiles
Other Bedroom:
Vitrified Tiles
Toilets:
Ceramic Tiles
Gallery
Goyal Orchid BloomsberryElevation
Goyal Orchid BloomsberryVideos
Goyal Orchid BloomsberryAmenities
Goyal Orchid BloomsberryNeighbourhood
Goyal Orchid BloomsberryConstruction Updates
Goyal Orchid BloomsberryOthers

Contact NRI Helpdesk on
Whatsapp(Chat Only)
Whatsapp(Chat Only)
+91-96939-69347

Contact Helpdesk on
Whatsapp(Chat Only)
Whatsapp(Chat Only)
+91-96939-69347
About Goyal And Co
Goyal And Co
- 5
Years of Experience - 3
Total Projects - 3
Ongoing Projects - RERA ID
Similar Projects
- PT ASSIST
![rain-forest-at-dream-acres Images for Elevation of Sobha Rain Forest at Dream Acres rain-forest-at-dream-acres Images for Elevation of Sobha Rain Forest at Dream Acres]() Sobha Rain Forest at Dream Acresby Sobha LimitedVarthur, BangalorePrice on request
Sobha Rain Forest at Dream Acresby Sobha LimitedVarthur, BangalorePrice on request - PT ASSIST
![Images for Project Images for Project]() Sobha Dream Acres Oasis Phase 27 Wing 55 56 57 And 58by Sobha LimitedVarthur, Bangalore₹ 1.24 Cr - ₹ 1.24 Cr
Sobha Dream Acres Oasis Phase 27 Wing 55 56 57 And 58by Sobha LimitedVarthur, Bangalore₹ 1.24 Cr - ₹ 1.24 Cr - PT ASSIST
![ayana-at-dream-acres-wing-60-to-71 Elevation ayana-at-dream-acres-wing-60-to-71 Elevation]() Sobha Ayana At Dream Acres Wing 60 To 71by Sobha LimitedPanathur, Bangalore₹ 1.96 Cr - ₹ 2.26 Cr
Sobha Ayana At Dream Acres Wing 60 To 71by Sobha LimitedPanathur, Bangalore₹ 1.96 Cr - ₹ 2.26 Cr - PT ASSIST
![adarsh-parkland-phase-1 Elevation adarsh-parkland-phase-1 Elevation]() Adarsh Parkland Phase 1by Adarsh Group BangalorePanathur, Bangalore₹ 63.79 L - ₹ 99.30 L
Adarsh Parkland Phase 1by Adarsh Group BangalorePanathur, Bangalore₹ 63.79 L - ₹ 99.30 L - PT ASSIST
![tropical-greens-at-dream-acres Elevation tropical-greens-at-dream-acres Elevation]() Sobha Tropical Greens At Dream Acresby Sobha LimitedVarthur, BangalorePrice on request
Sobha Tropical Greens At Dream Acresby Sobha LimitedVarthur, BangalorePrice on request
Discuss about Goyal Orchid Bloomsberry
comment
Disclaimer
PropTiger.com is not marketing this real estate project (“Project”) and is not acting on behalf of the developer of this Project. The Project has been displayed for information purposes only. The information displayed here is not provided by the developer and hence shall not be construed as an offer for sale or an advertisement for sale by PropTiger.com or by the developer.
The information and data published herein with respect to this Project are collected from publicly available sources. PropTiger.com does not validate or confirm the veracity of the information or guarantee its authenticity or the compliance of the Project with applicable law in particular the Real Estate (Regulation and Development) Act, 2016 (“Act”). Read Disclaimer
The information and data published herein with respect to this Project are collected from publicly available sources. PropTiger.com does not validate or confirm the veracity of the information or guarantee its authenticity or the compliance of the Project with applicable law in particular the Real Estate (Regulation and Development) Act, 2016 (“Act”). Read Disclaimer
















































