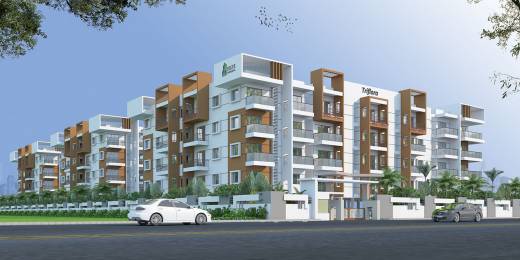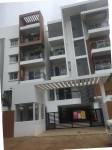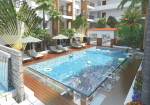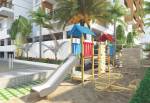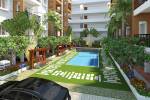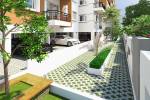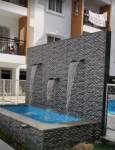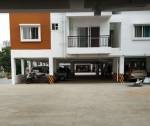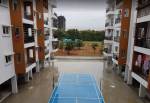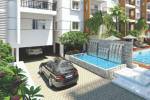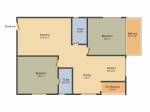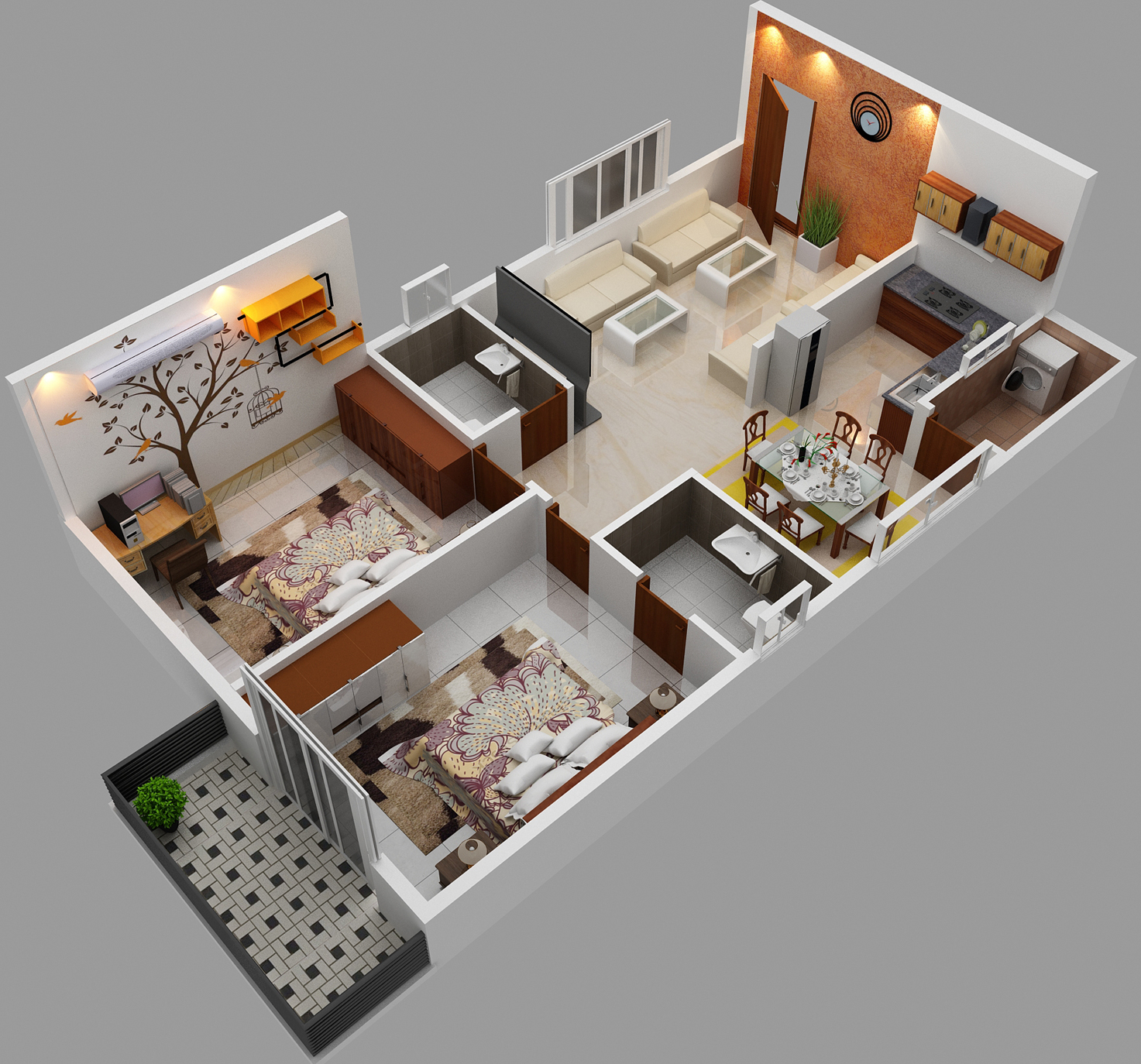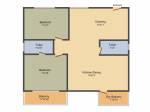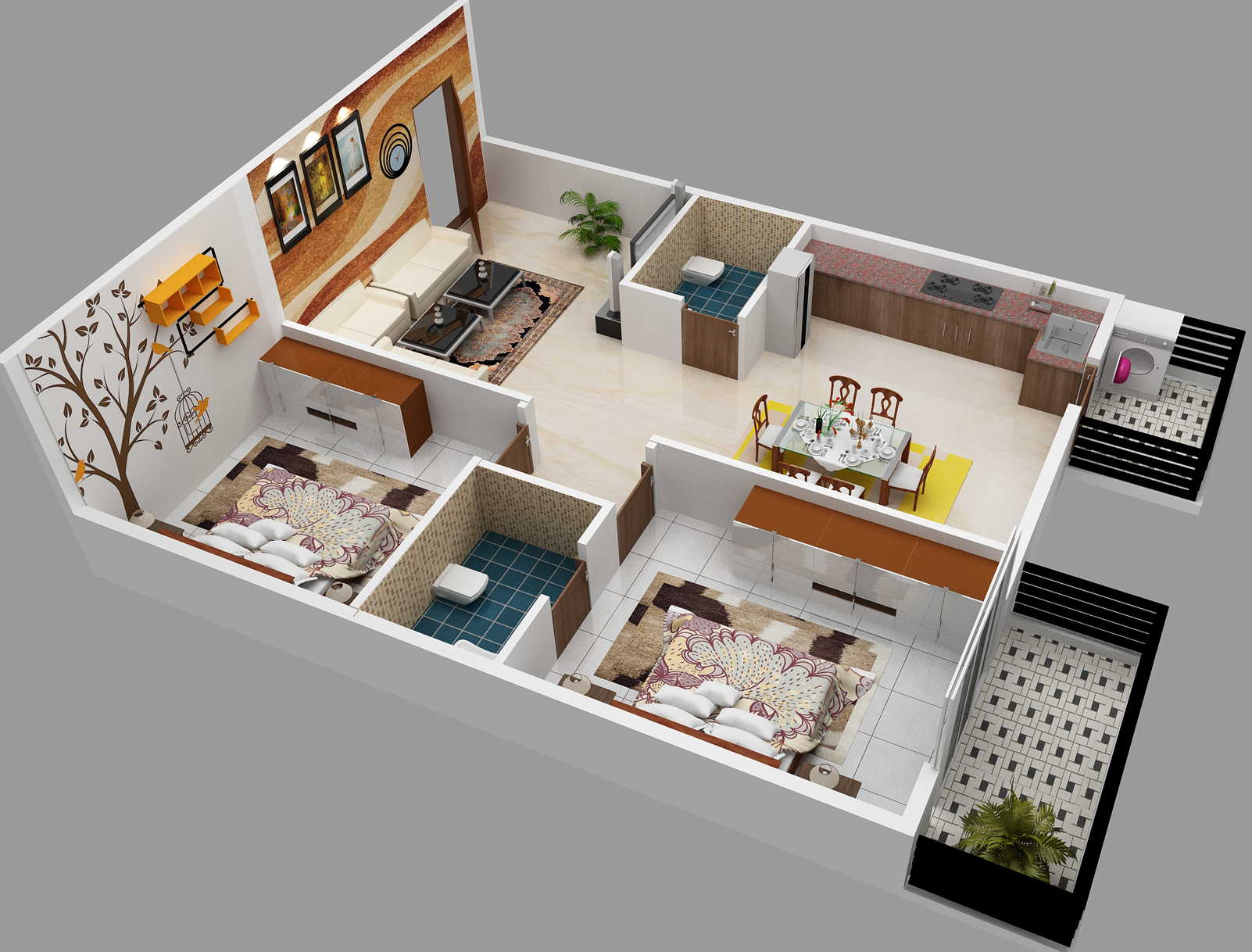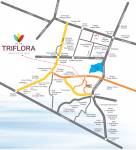
Hilife Triflora
Price on request
Builder Price
2, 3 BHK
Apartment
1,050 - 1,480 sq ft
Builtup area
Project Location
Varthur, Bangalore
Overview
- Jan'18Possession Start Date
- CompletedStatus
- 2 AcresTotal Area
- 140Total Launched apartments
- Dec'15Launch Date
- ResaleAvailability
Salient Features
- Spacious properties
- Water sports
- Rainwater harvesting, children play area for comfortable living
- Easily accessible to schools, recreational, hospitals
More about Hilife Triflora
Hilife Developers Triflora Residency is developing a contemporary residential project in Varthur region of Bengaluru and delivers premium apartments. The size of the apartments is based on the request value. All the necessary infrastructure like bus stop, hospital, bank & ATM branches, commercial complex, office headquarters, petrol pump, railway station, etc. are present in the neighbourhood. The project guarantees an eco-friendly green environment along with amenities such as a playground ...read more
Approved for Home loans from following banks
![HDFC (5244) HDFC (5244)]()
![Axis Bank Axis Bank]()
![PNB Housing PNB Housing]()
![Indiabulls Indiabulls]()
![Citibank Citibank]()
![DHFL DHFL]()
![L&T Housing (DSA_LOSOT) L&T Housing (DSA_LOSOT)]()
![IIFL IIFL]()
- + 3 more banksshow less
Hilife Triflora Floor Plans
- 2 BHK
- 3 BHK
| Floor Plan | Area | Builder Price |
|---|---|---|
 | 1050 sq ft (2BHK+2T) | - |
 | 1085 sq ft (2BHK+2T) | - |
 | 1160 sq ft (2BHK+2T) | - |
 | 1170 sq ft (2BHK+2T) | - |
1 more size(s)less size(s)
Report Error
Our Picks
- PriceConfigurationPossession
- Current Project
![triflora Images for Elevation of Hilife Triflora Images for Elevation of Hilife Triflora]() Hilife Trifloraby Hilife DevelopersVarthur, BangaloreData Not Available2,3 BHK Apartment1,050 - 1,480 sq ftJan '18
Hilife Trifloraby Hilife DevelopersVarthur, BangaloreData Not Available2,3 BHK Apartment1,050 - 1,480 sq ftJan '18 - Recommended
![lakeside-habitat-villas Elevation Elevation]() Lakeside Habitat Villasby Prestige GroupVarthur, BangaloreData Not Available3,4 BHK Villa3,117 - 4,934 sq ftDec '19
Lakeside Habitat Villasby Prestige GroupVarthur, BangaloreData Not Available3,4 BHK Villa3,117 - 4,934 sq ftDec '19 - Recommended
![Images for Elevation of Chaithanya Sharan Images for Elevation of Chaithanya Sharan]() Sharanby ChaithanyaVarthur, BangaloreData Not Available5 BHK Villa7,800 - 7,830 sq ftNov '17
Sharanby ChaithanyaVarthur, BangaloreData Not Available5 BHK Villa7,800 - 7,830 sq ftNov '17
Hilife Triflora Amenities
- Gymnasium
- Swimming Pool
- Children's play area
- Club House
- Sports Facility
- Rain Water Harvesting
- Intercom
- 24 X 7 Security
Hilife Triflora Specifications
Doors
Main:
Teak Wood Frame
Internal:
Wooden Frames and Flush Shutters
Flooring
Balcony:
Anti Skid Tiles
Toilets:
Anti Skid Tiles
Living/Dining:
Vitrified Tiles
Master Bedroom:
Vitrified Tiles
Other Bedroom:
Vitrified Tiles
Kitchen:
Vitrified Tiles
Gallery
Hilife TrifloraElevation
Hilife TrifloraAmenities
Hilife TrifloraFloor Plans
Hilife TrifloraNeighbourhood
Hilife TrifloraOthers

Contact NRI Helpdesk on
Whatsapp(Chat Only)
Whatsapp(Chat Only)
+91-96939-69347

Contact Helpdesk on
Whatsapp(Chat Only)
Whatsapp(Chat Only)
+91-96939-69347
About Hilife Developers

- 6
Total Projects - 0
Ongoing Projects - RERA ID
Hilife Developers is a leading real estate company based in Bengaluru. The portfolio of property by Hilife Developers mainly encompasses residential apartments. Hilife Developers is known for its quality, research, engineering, business ethics, values and transparency in all operational spheres. The company is known for its emphasis on water harvesting, safety and environment management. The company has already carved a niche in a competitive Bengaluru real estate market with innovative and land... read more
Similar Projects
- PT ASSIST
![lakeside-habitat-villas Elevation lakeside-habitat-villas Elevation]() Prestige Lakeside Habitat Villasby Prestige GroupVarthur, BangalorePrice on request
Prestige Lakeside Habitat Villasby Prestige GroupVarthur, BangalorePrice on request - PT ASSIST
![Images for Elevation of Chaithanya Sharan Images for Elevation of Chaithanya Sharan]() Chaithanya Sharanby ChaithanyaVarthur, BangalorePrice on request
Chaithanya Sharanby ChaithanyaVarthur, BangalorePrice on request - PT ASSIST
![sentosa-phase-2-wing-5-and-6 Elevation sentosa-phase-2-wing-5-and-6 Elevation]() Sobha Sentosa Phase 2 Wing 5 And 6by Sobha LimitedVarthur, BangalorePrice on request
Sobha Sentosa Phase 2 Wing 5 And 6by Sobha LimitedVarthur, BangalorePrice on request - PT ASSIST
![sentosa-phase-4-wing-1-and-2 Elevation sentosa-phase-4-wing-1-and-2 Elevation]() Sobha Sentosa Phase 4 Wing 1 And 2by Sobha LimitedVarthur, BangalorePrice on request
Sobha Sentosa Phase 4 Wing 1 And 2by Sobha LimitedVarthur, BangalorePrice on request - PT ASSIST
![tropical-greens-at-dream-acres Elevation tropical-greens-at-dream-acres Elevation]() Sobha Tropical Greens At Dream Acresby Sobha LimitedVarthur, BangalorePrice on request
Sobha Tropical Greens At Dream Acresby Sobha LimitedVarthur, BangalorePrice on request
Discuss about Hilife Triflora
comment
Disclaimer
PropTiger.com is not marketing this real estate project (“Project”) and is not acting on behalf of the developer of this Project. The Project has been displayed for information purposes only. The information displayed here is not provided by the developer and hence shall not be construed as an offer for sale or an advertisement for sale by PropTiger.com or by the developer.
The information and data published herein with respect to this Project are collected from publicly available sources. PropTiger.com does not validate or confirm the veracity of the information or guarantee its authenticity or the compliance of the Project with applicable law in particular the Real Estate (Regulation and Development) Act, 2016 (“Act”). Read Disclaimer
The information and data published herein with respect to this Project are collected from publicly available sources. PropTiger.com does not validate or confirm the veracity of the information or guarantee its authenticity or the compliance of the Project with applicable law in particular the Real Estate (Regulation and Development) Act, 2016 (“Act”). Read Disclaimer














