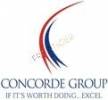
PROJECT RERA ID : PRM/KA/RERA/1251/309/PR/181223/006491
Concorde Antares

₹ 84.56 L - ₹ 2.00 Cr
Builder Price
See inclusions
2, 3, 4 BHK
Apartment
717 - 1,696 sq ft
Carpet Area
Project Location
Vidyaranyapura, Bangalore
Overview
- Dec'28Possession Start Date
- Under ConstructionStatus
- 6.6 AcresTotal Area
- 592Total Launched apartments
- Dec'23Launch Date
- NewAvailability
Salient Features
- A 19,000 sq.ft multi-story clubhouse Evolve
- 81% of open spaces with 25+ species of indigenous plants
- Amenities include Rain Water Harvesting, Storm Water Drains, and Solid Waste Management.
- 60+ STAR-STUDDED AMENITIES for all family members, including unique amenities like: Pickle ball court, solar working pods, golf putting lawn, remote control toy track and co-working spaces
- Uninterrupted views enabled by 7ft. bay windows
- 4 level security points enabling privacy
- Sun and wind path analysis
- Ideally connected to major locations of North & West Bangalore. Easy access to rail and air network. And reach to metro is close by to reach all parts of Bangalore
More about Concorde Antares
Witness a space where the stars shine brighter than ever before. Standing tall in the skyline of North Bangalore, Concorde Antares serves as a testament to modern living within the vibrant cityscape. Choose between 2, 3 & 4 BHK apartment by the serene lakeside, which is embraced by pristine landscapes, luminous interiors, and a carefully curated collection of world-class amenities, and live your dreams in a modern community with like-minded neighbours. Situated just off Yelahanka in V...read more
Concorde Antares Floor Plans
- 2 BHK
- 3 BHK
- 4 BHK
Report Error
Concorde Antares Amenities
- Club House
- Swimming Pool
- Gymnasium
- Basketball Court
- Indoor Games
- Community Hall
- Party Hall
- 24X7 Water Supply
Concorde Antares Specifications
Doors
Main:
Decorative Main Door
Internal:
Flush Door
Flooring
Toilets:
Ceramic Tiles
Kitchen:
Vitrified Flooring
Living/Dining:
Vitrified Tiles
Master Bedroom:
Vitrified Tiles
Other Bedroom:
Vitrified Tiles
Gallery
Concorde AntaresElevation
Concorde AntaresVideos
Concorde AntaresAmenities
Concorde AntaresFloor Plans
Concorde AntaresNeighbourhood
Concorde AntaresConstruction Updates
Concorde AntaresOthers
Home Loan & EMI Calculator
Select a unit
Loan Amount( ₹ )
Loan Tenure(in Yrs)
Interest Rate (p.a.)
Monthly EMI: ₹ 0
Apply Homeloan
Payment Plans


Contact NRI Helpdesk on
Whatsapp(Chat Only)
Whatsapp(Chat Only)
+91-96939-69347

Contact Helpdesk on
Whatsapp(Chat Only)
Whatsapp(Chat Only)
+91-96939-69347
About Concorde Group

- 29
Years of Experience - 37
Total Projects - 9
Ongoing Projects - RERA ID
The Concorde Group was set up in 1998 with a vision to create sustainable values for stakeholders and deliver customer delight. In almost 2 decades, the company has developed over 20 million square feet of real estate space, consistently delivering satisfaction to its customers through its innovative offerings and professionalism in every aspect of its dealings. <p> Known for building long-lasting value for its customers, the leadership at Concorde persistently strives towards delivering p... read more
Similar Projects
- PT ASSIST
![solitaire Elevation solitaire Elevation]() Shriram Solitaireby Shriram PropertiesYelahanka, BangalorePrice on request
Shriram Solitaireby Shriram PropertiesYelahanka, BangalorePrice on request - PT ASSIST
![Project Image Project Image]() Arvind Bel Airby Arvind SmartspacesVidyaranyapura, Bangalore₹ 1.19 Cr - ₹ 1.71 Cr
Arvind Bel Airby Arvind SmartspacesVidyaranyapura, Bangalore₹ 1.19 Cr - ₹ 1.71 Cr - PT ASSIST
![lugaano Images for Elevation of Ajmera Lugaano lugaano Images for Elevation of Ajmera Lugaano]() Ajmera Lugaanoby Ajmera GroupYelahanka, Bangalore₹ 40.53 L - ₹ 1.31 Cr
Ajmera Lugaanoby Ajmera GroupYelahanka, Bangalore₹ 40.53 L - ₹ 1.31 Cr - PT ASSIST
![marina Elevation marina Elevation]() Ajmera Marinaby Ajmera GroupYelahanka, Bangalore₹ 75.47 L - ₹ 1.34 Cr
Ajmera Marinaby Ajmera GroupYelahanka, Bangalore₹ 75.47 L - ₹ 1.34 Cr - PT ASSIST
![willow-tree Images for Elevation of Prestige Willow Tree willow-tree Images for Elevation of Prestige Willow Tree]() Prestige Willow Treeby Prestige GroupVidyaranyapura, BangalorePrice on request
Prestige Willow Treeby Prestige GroupVidyaranyapura, BangalorePrice on request
Discuss about Concorde Antares
comment
Disclaimer
PropTiger.com is not marketing this real estate project (“Project”) and is not acting on behalf of the developer of this Project. The Project has been displayed for information purposes only. The information displayed here is not provided by the developer and hence shall not be construed as an offer for sale or an advertisement for sale by PropTiger.com or by the developer.
The information and data published herein with respect to this Project are collected from publicly available sources. PropTiger.com does not validate or confirm the veracity of the information or guarantee its authenticity or the compliance of the Project with applicable law in particular the Real Estate (Regulation and Development) Act, 2016 (“Act”). Read Disclaimer
The information and data published herein with respect to this Project are collected from publicly available sources. PropTiger.com does not validate or confirm the veracity of the information or guarantee its authenticity or the compliance of the Project with applicable law in particular the Real Estate (Regulation and Development) Act, 2016 (“Act”). Read Disclaimer


















































