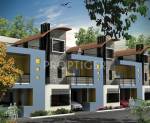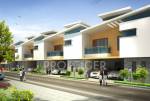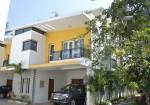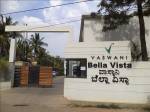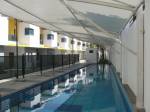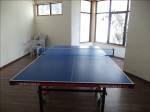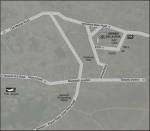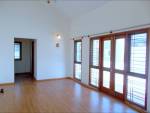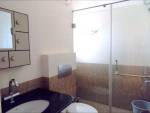
PROJECT RERA ID : Rera Not Applicable
Vaswani Bella Vista
Price on request
Builder Price
4 BHK
Villa
2,825 - 3,700 sq ft
Builtup area
Project Location
Whitefield Hope Farm Junction, Bangalore
Overview
- Apr'10Possession Start Date
- CompletedStatus
- ResaleAvailability
Salient Features
- CMR Institute of Technology (0.6 Km) Away
- Hoodi Halt Railway Station (3.2 Km) Away
- Ryan International School (0.6 Km) Away
- Kundanahalli Metro Station (Under Construction) (1.3 Km) Away
More about Vaswani Bella Vista
Bella Vista is a residential development by the Vaswani developers in the Whitefield Hope Farm Junction, a neighbourhood located close to EPIP Park and ITPL. It is also near the Outer Ring Road and Airport.The project lies in the neighbourhood of Whitefield, a major IT hub of Bangalore with the area having offices of several leading IT giants.Vaswani Group has completed 39 real estate projects in the past 23 years and has 8 ongoing projects. An ISO 9001:2008 certified company, Vaswani is reputed...read more
Vaswani Bella Vista Floor Plans
- 4 BHK
| Floor Plan | Area | Builder Price |
|---|---|---|
2825 sq ft (4BHK+4T) | - | |
3100 sq ft (4BHK+4T) | - | |
 | 3690 sq ft (4BHK+5T + Study Room) | - |
3700 sq ft (4BHK+4T) | - |
1 more size(s)less size(s)
Report Error
Our Picks
- PriceConfigurationPossession
- Current Project
![bella-vista Images for Elevation of Vaswani Bella Vista Images for Elevation of Vaswani Bella Vista]() Vaswani Bella Vistaby Vaswani GroupWhitefield Hope Farm Junction, BangaloreData Not Available4 BHK Villa2,825 - 3,700 sq ftApr '10
Vaswani Bella Vistaby Vaswani GroupWhitefield Hope Farm Junction, BangaloreData Not Available4 BHK Villa2,825 - 3,700 sq ftApr '10 - Recommended
![Images for Elevation of Brigade Lakefront Images for Elevation of Brigade Lakefront]() Lakefrontby Brigade GroupITPL, BangaloreData Not Available2,3,4 BHK Apartment1,330 - 3,360 sq ftMay '19
Lakefrontby Brigade GroupITPL, BangaloreData Not Available2,3,4 BHK Apartment1,330 - 3,360 sq ftMay '19 - Recommended
![windmills-of-your-mind Images for Elevation of Total Environment Windmills of Your Mind Images for Elevation of Total Environment Windmills of Your Mind]() Windmills of Your Mindby Total Environment Building SystemWhitefield Hope Farm Junction, Bangalore₹ 2.53 Cr - ₹ 11.53 Cr2,3,4 BHK Apartment1,431 - 7,648 sq ftJul '22
Windmills of Your Mindby Total Environment Building SystemWhitefield Hope Farm Junction, Bangalore₹ 2.53 Cr - ₹ 11.53 Cr2,3,4 BHK Apartment1,431 - 7,648 sq ftJul '22
Vaswani Bella Vista Amenities
- Car Parking
- Gymnasium
- Swimming Pool
- Children's play area
- Club House
- Intercom
- 24 X 7 Security
- Power Backup
Vaswani Bella Vista Specifications
Doors
Internal:
Flush Shutters
Main:
Teak Wood Frame
Flooring
Kitchen:
Vitrified Tiles
Other Bedroom:
Wooden Flooring
Toilets:
Vitrified Tiles
Master Bedroom:
Laminated Wooden Flooring
Living/Dining:
Imported Marble
Gallery
Vaswani Bella VistaElevation
Vaswani Bella VistaAmenities
Vaswani Bella VistaNeighbourhood
Vaswani Bella VistaOthers

Contact NRI Helpdesk on
Whatsapp(Chat Only)
Whatsapp(Chat Only)
+91-96939-69347

Contact Helpdesk on
Whatsapp(Chat Only)
Whatsapp(Chat Only)
+91-96939-69347
About Vaswani Group

- 35
Years of Experience - 48
Total Projects - 5
Ongoing Projects - RERA ID
Vaswani Group came into existence in the year 1992 to provide global standard residential solutions to the home seekers. Till date, Vaswani Group of Bengaluru has developed approximately 6 million sq ft of built area in verticals such as residential, commercial, hospitality and retail. The group is operating in four Indian cities – Bengaluru, Goa, Pune and Mumbai. Unique Selling Point Be it Vaswani Group’s villas or its completed project, it endeavours to offer cutting-edge concepts... read more
Similar Projects
- PT ASSIST
![Images for Elevation of Brigade Lakefront Images for Elevation of Brigade Lakefront]() Brigade Lakefrontby Brigade GroupITPL, BangalorePrice on request
Brigade Lakefrontby Brigade GroupITPL, BangalorePrice on request - PT ASSIST
![windmills-of-your-mind Images for Elevation of Total Environment Windmills of Your Mind windmills-of-your-mind Images for Elevation of Total Environment Windmills of Your Mind]() Total Environment Windmills of Your Mindby Total Environment Building SystemWhitefield Hope Farm Junction, Bangalore₹ 2.53 Cr - ₹ 11.53 Cr
Total Environment Windmills of Your Mindby Total Environment Building SystemWhitefield Hope Farm Junction, Bangalore₹ 2.53 Cr - ₹ 11.53 Cr - PT ASSIST
![pursuit-of-a-radical-rhapsody-apartment Images for Elevation of Total Environment Pursuit Of A Radical Rhapsody Apartment pursuit-of-a-radical-rhapsody-apartment Images for Elevation of Total Environment Pursuit Of A Radical Rhapsody Apartment]() Total Environment Pursuit Of A Radical Rhapsodyby Total Environment Building SystemHoodi, Bangalore₹ 2.23 Cr - ₹ 15.87 Cr
Total Environment Pursuit Of A Radical Rhapsodyby Total Environment Building SystemHoodi, Bangalore₹ 2.23 Cr - ₹ 15.87 Cr - PT ASSIST
![Images for Elevation of Total Environment Pursuit of a Radical Rhapsody Images for Elevation of Total Environment Pursuit of a Radical Rhapsody]() Total Environment Pursuit Of A Radical Rhapsodyby Total Environment Building SystemHoodi, BangalorePrice on request
Total Environment Pursuit Of A Radical Rhapsodyby Total Environment Building SystemHoodi, BangalorePrice on request - PT ASSIST
![Images for Elevation of The Address The Five Summits Images for Elevation of The Address The Five Summits]() The Address The Five Summitsby The Address MakerWhitefield Hope Farm Junction, BangalorePrice on request
The Address The Five Summitsby The Address MakerWhitefield Hope Farm Junction, BangalorePrice on request
Discuss about Vaswani Bella Vista
comment
Disclaimer
PropTiger.com is not marketing this real estate project (“Project”) and is not acting on behalf of the developer of this Project. The Project has been displayed for information purposes only. The information displayed here is not provided by the developer and hence shall not be construed as an offer for sale or an advertisement for sale by PropTiger.com or by the developer.
The information and data published herein with respect to this Project are collected from publicly available sources. PropTiger.com does not validate or confirm the veracity of the information or guarantee its authenticity or the compliance of the Project with applicable law in particular the Real Estate (Regulation and Development) Act, 2016 (“Act”). Read Disclaimer
The information and data published herein with respect to this Project are collected from publicly available sources. PropTiger.com does not validate or confirm the veracity of the information or guarantee its authenticity or the compliance of the Project with applicable law in particular the Real Estate (Regulation and Development) Act, 2016 (“Act”). Read Disclaimer



