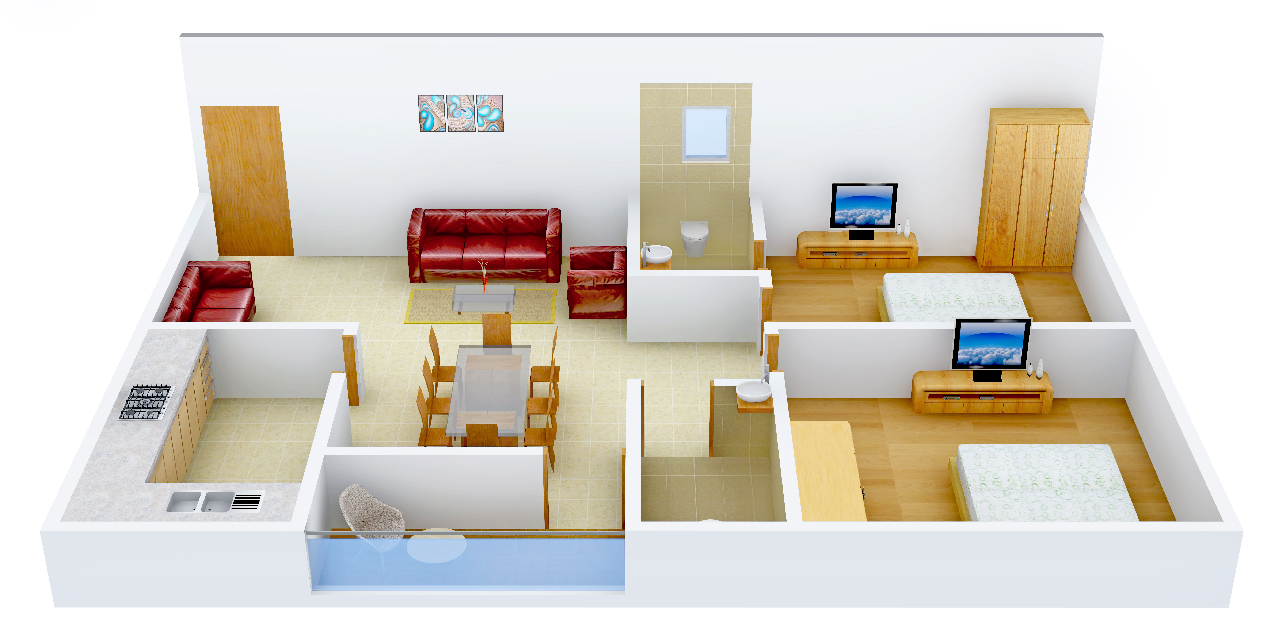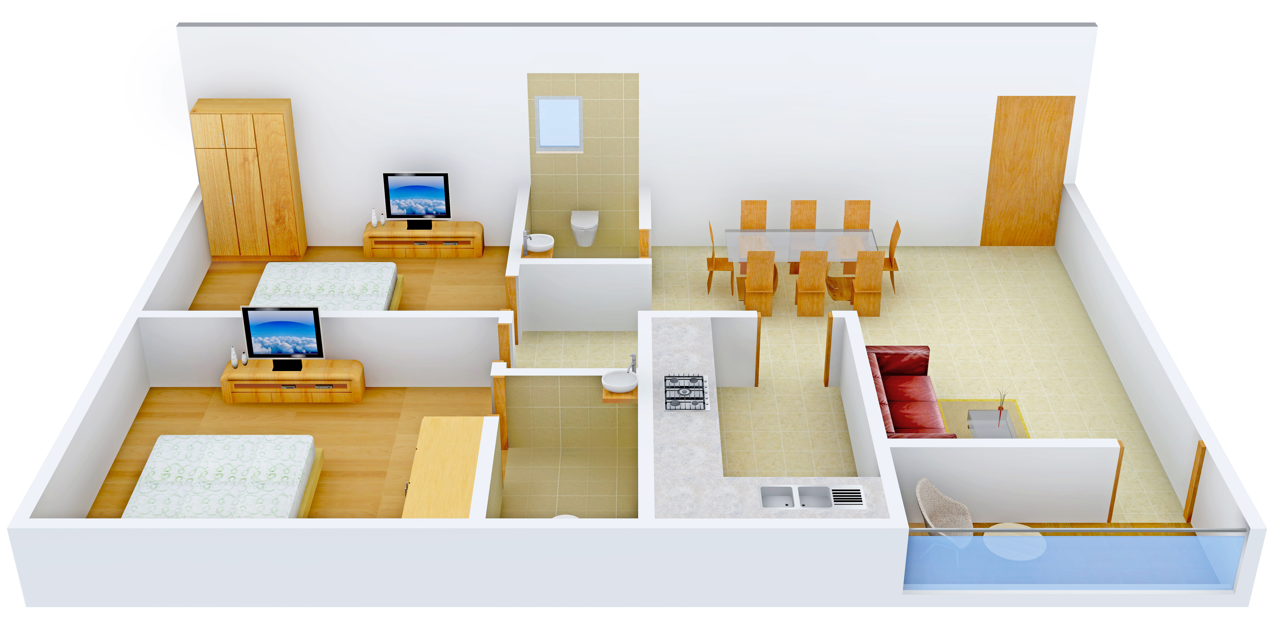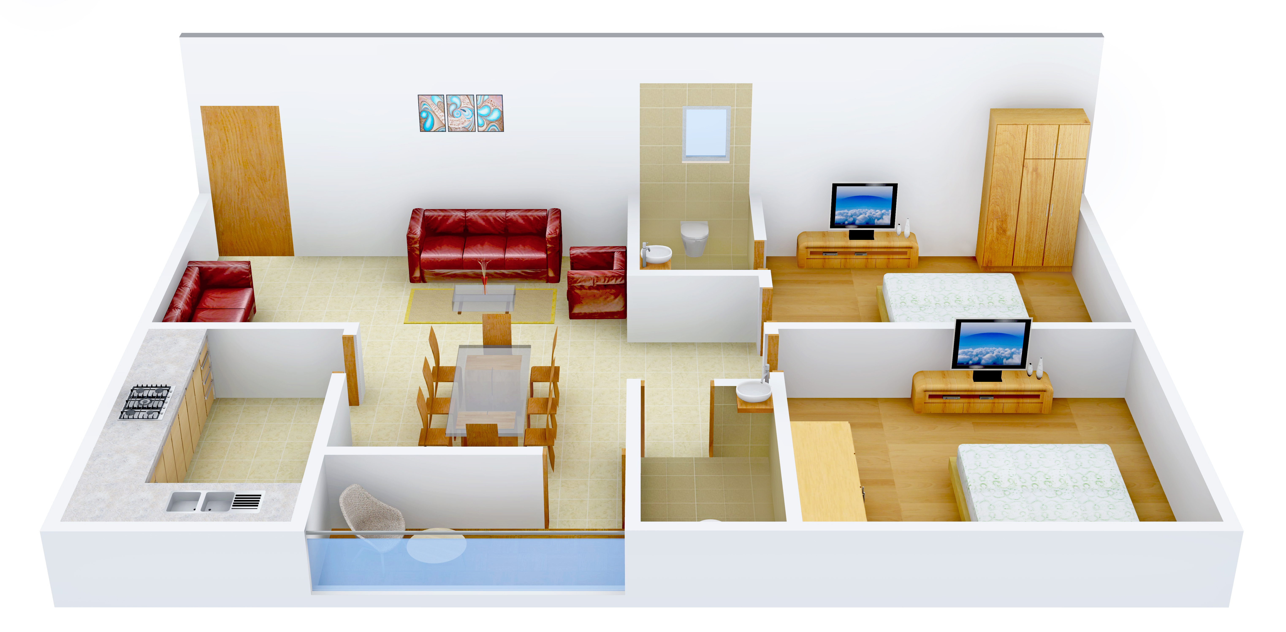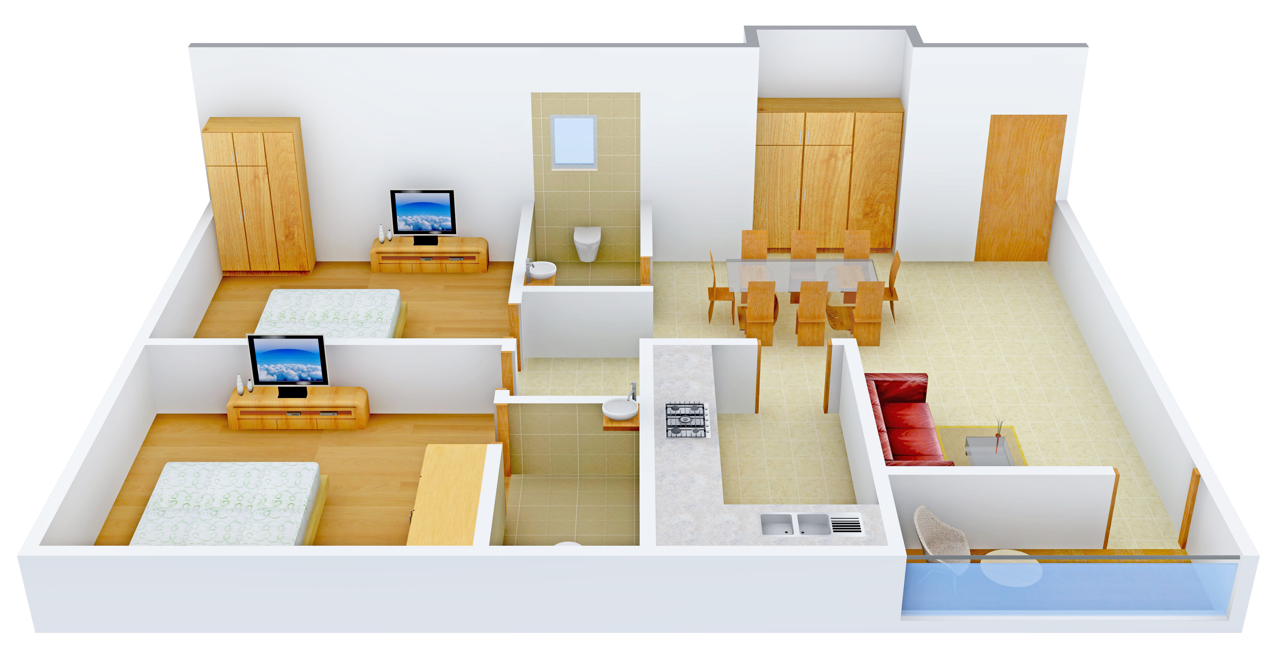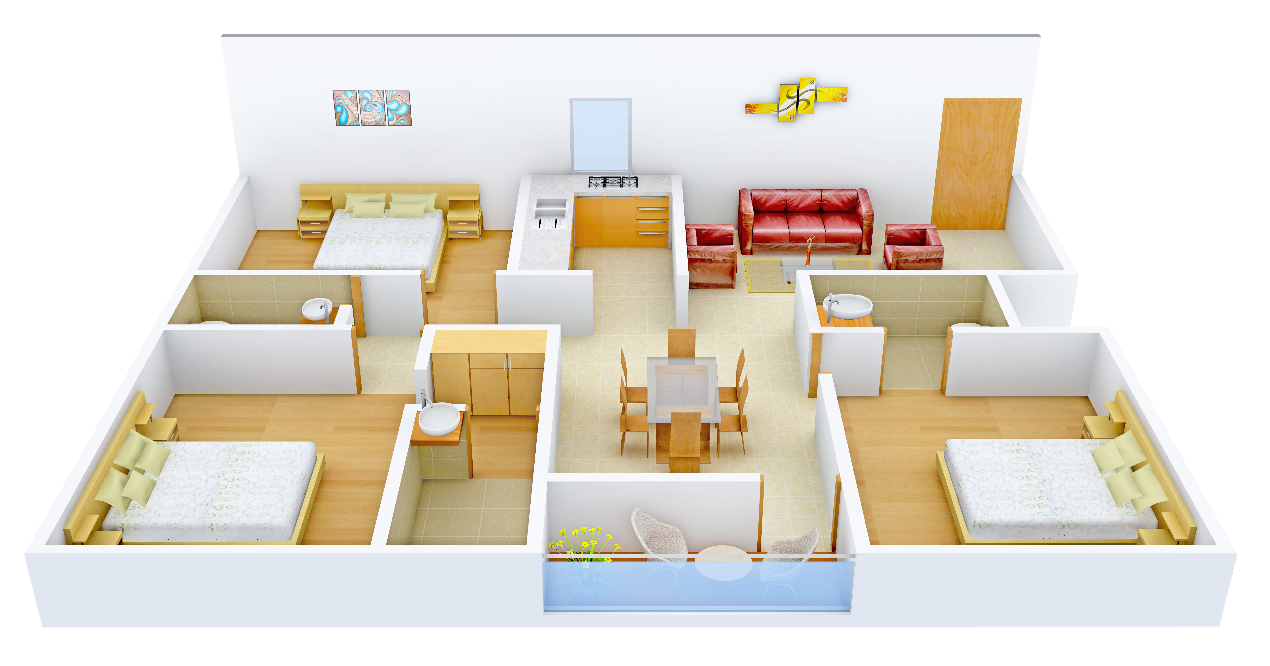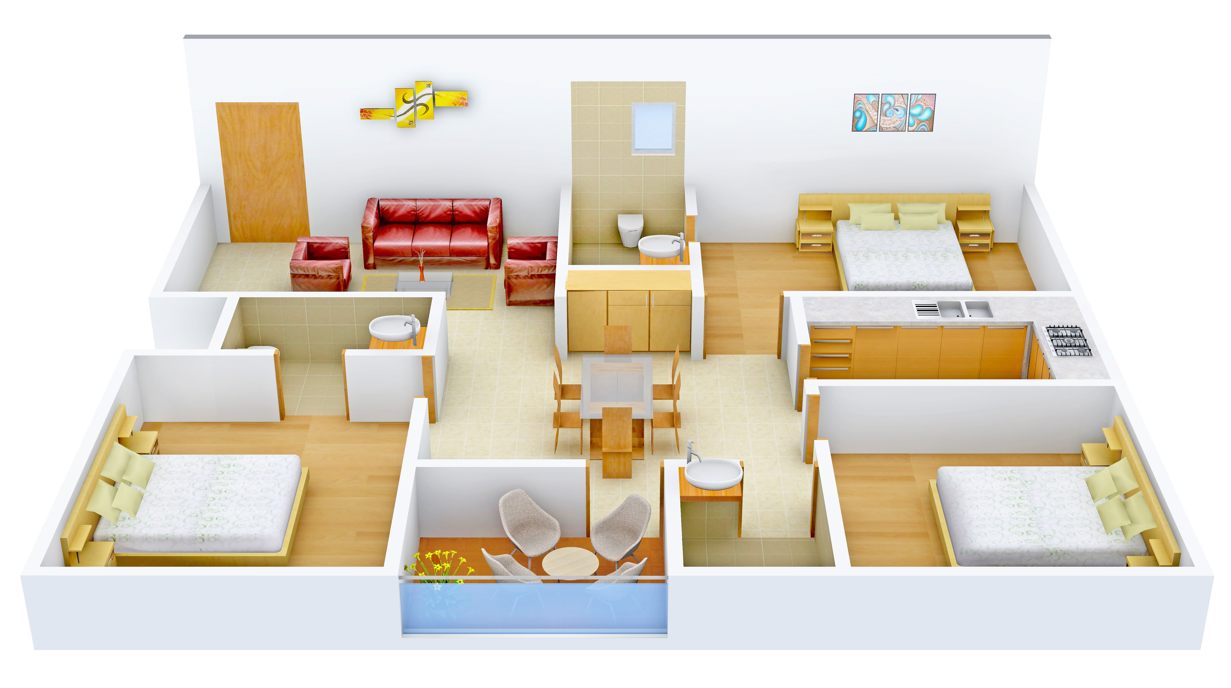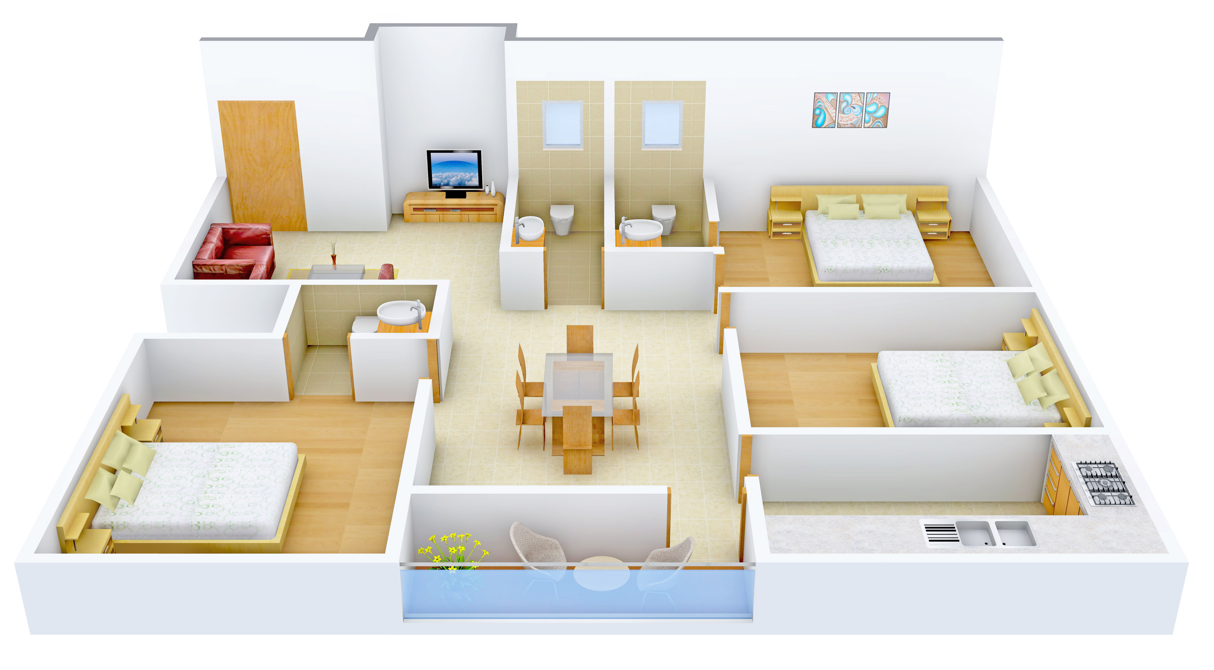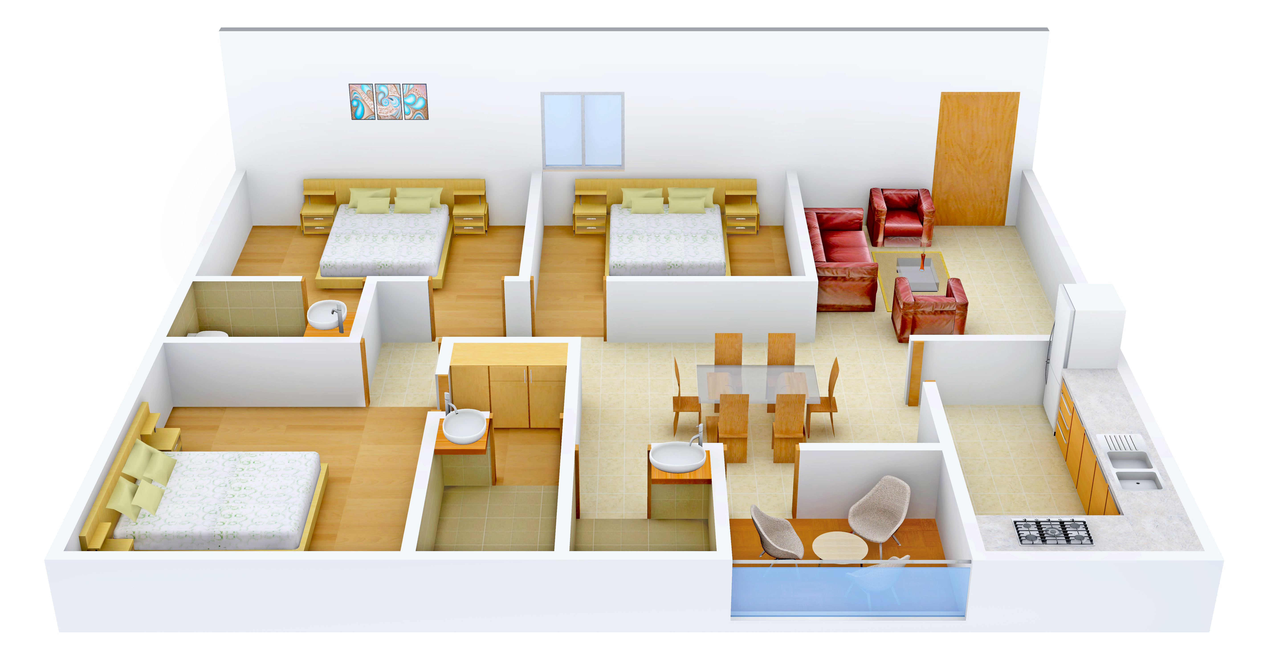
1240 sq ft 2 BHK 2T Apartment in Shuvam Satyam Royaleby Shuvam
Price on request
Project Location
Khandagiri, Bhubaneswar
Basic Details
Amenities10
Specifications
Property Specifications
- CompletedStatus
- Jul'16Possession Start Date
- 1240 sq ftSize
- 3 AcresTotal Area
- 64Total Launched apartments
- Feb'13Launch Date
- ResaleAvailability
Shuvam Satyam Royale Bhubaneswar comes with 2 and 3 BHK apartments for buyers that are sized between 1240 and 1637 sq. ft. on an average. The project consists of a total of 64 units and offers several amenities to residents including an equipped gymnasium, 24 hour security services, intercom facilities, car parking facilities, power backup facilities, community hall, lifts, childrens park, bore wells and overhead water reservoirs.Located at Khandagiri, the project is linked to Chandaka and sever...more
Approved for Home loans from following banks
Payment Plans

Price & Floorplan
2BHK+2T (1,240 sq ft)
Price On Request

2D |
- 2 Bathrooms
- 1 Balcony
- 2 Bedrooms
Report Error
Gallery
Shuvam Satyam RoyaleElevation
Shuvam Satyam RoyaleFloor Plans
Shuvam Satyam RoyaleNeighbourhood
Other properties in Shuvam Satyam Royale
- 2 BHK
- 3 BHK

Contact NRI Helpdesk on
Whatsapp(Chat Only)
Whatsapp(Chat Only)
+91-96939-69347

Contact Helpdesk on
Whatsapp(Chat Only)
Whatsapp(Chat Only)
+91-96939-69347
About Shuvam

- 12
Total Projects - 1
Ongoing Projects - RERA ID
Similar Properties
- PT ASSIST
![Project Image Project Image]() Shuvam 2BHK+2T (1,256 sq ft)by ShuvamKhandagiri, BhubaneswarPrice on request
Shuvam 2BHK+2T (1,256 sq ft)by ShuvamKhandagiri, BhubaneswarPrice on request - PT ASSIST
![Project Image Project Image]() Shree 3BHK+2T (1,265 sq ft)by Shree Sidhi Vinayak BuildconNear Khandagiri, Jagmara, BhubaneswarPrice on request
Shree 3BHK+2T (1,265 sq ft)by Shree Sidhi Vinayak BuildconNear Khandagiri, Jagmara, BhubaneswarPrice on request - PT ASSIST
![Project Image Project Image]() Apex 3BHK+2T (1,300 sq ft)by Apex MultiplexUdayagiribihar, Behind Baramunda Bus Stand, BhubaneswarPrice on request
Apex 3BHK+2T (1,300 sq ft)by Apex MultiplexUdayagiribihar, Behind Baramunda Bus Stand, BhubaneswarPrice on request - PT ASSIST
![Project Image Project Image]() Samasti 2BHK+2T (1,160 sq ft) + Study Roomby Samasti InfrastructuresShankarpurPrice on request
Samasti 2BHK+2T (1,160 sq ft) + Study Roomby Samasti InfrastructuresShankarpurPrice on request - PT ASSIST
![Project Image Project Image]() Raj Anand Builders Pvt Ltd 3BHK+2T (1,360 sq ft)by Raj Anand Builders Pvt LtdTamando, Near Khandagiri, BhubaneswarPrice on request
Raj Anand Builders Pvt Ltd 3BHK+2T (1,360 sq ft)by Raj Anand Builders Pvt LtdTamando, Near Khandagiri, BhubaneswarPrice on request
Discuss about Shuvam Satyam Royale
comment
Disclaimer
PropTiger.com is not marketing this real estate project (“Project”) and is not acting on behalf of the developer of this Project. The Project has been displayed for information purposes only. The information displayed here is not provided by the developer and hence shall not be construed as an offer for sale or an advertisement for sale by PropTiger.com or by the developer.
The information and data published herein with respect to this Project are collected from publicly available sources. PropTiger.com does not validate or confirm the veracity of the information or guarantee its authenticity or the compliance of the Project with applicable law in particular the Real Estate (Regulation and Development) Act, 2016 (“Act”). Read Disclaimer
The information and data published herein with respect to this Project are collected from publicly available sources. PropTiger.com does not validate or confirm the veracity of the information or guarantee its authenticity or the compliance of the Project with applicable law in particular the Real Estate (Regulation and Development) Act, 2016 (“Act”). Read Disclaimer














