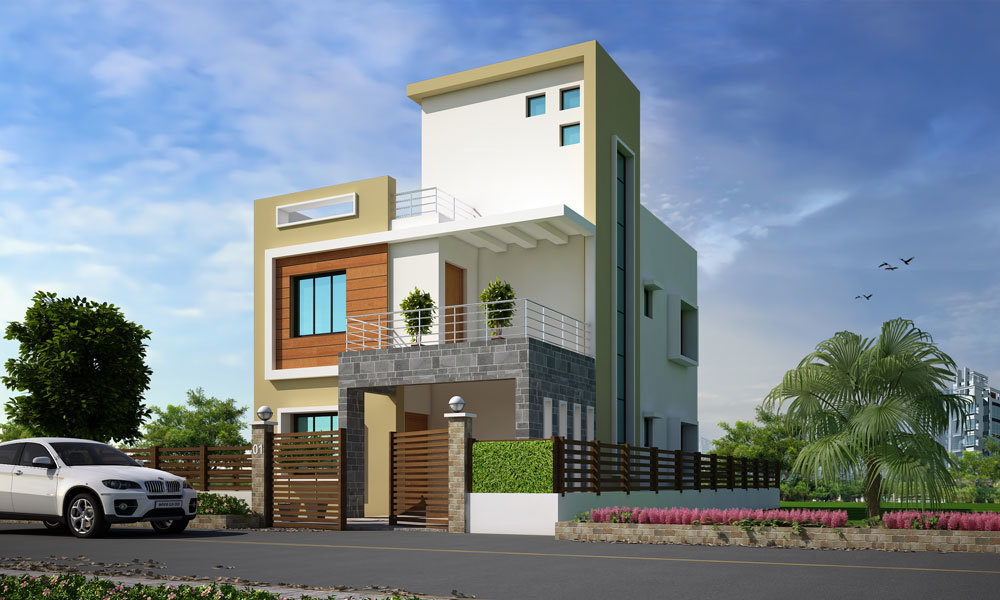
Ajiban Subhadra Villa
Price on request
Builder Price
3, 4 BHK
Villa
1,655 - 2,564 sq ft
Builtup area
Project Location
Sundarpada, Bhubaneswar
Overview
- Nov'19Possession Start Date
- CompletedStatus
- 5 AcresTotal Area
- 100Total Launched villas
- Jul'16Launch Date
- ResaleAvailability
Ajiban Subhadra Villa Floor Plans
- 3 BHK
- 4 BHK
| Floor Plan | Area | Builder Price |
|---|---|---|
 | 1655 sq ft (3BHK+3T) | - |
 | 1765 sq ft (3BHK+3T) | - |
Report Error
Ajiban Subhadra Villa Amenities
- Car Parking
- 24X7 Water Supply
- Gated Community
- 24 X 7 Security
- Children's play area
- Rain Water Harvesting
- Fire Fighting System
- Full Power Backup
Ajiban Subhadra Villa Specifications
Flooring
Living/Dining:
Vitrified Tiles
Toilets:
Anti Skid Vitrified Tiles
Other Bedroom:
- Vitrified tiles in common bedroom, children bedroom and kitchen
Kitchen:
- Green marble/granite
Balcony:
Anti Skid Vitrified Tiles
Master Bedroom:
Master Bedroom Virtified Tiles
Others
Windows:
Anodized Aluminium Sliding with M.S Grill
Wiring:
Concealed copper wiring
Switches:
Modular switches
Gallery
Ajiban Subhadra VillaElevation

Contact NRI Helpdesk on
Whatsapp(Chat Only)
Whatsapp(Chat Only)
+91-96939-69347

Contact Helpdesk on
Whatsapp(Chat Only)
Whatsapp(Chat Only)
+91-96939-69347
About Ajiban Construction

- 6
Total Projects - 0
Ongoing Projects - RERA ID
The company has pioneered the business of building, promoting and developing high-rise apartments and commercial buildings in the city over the last few years. The company strength is delivery of its promises through meticulous planning, emphasizing on essential requirements, importance of location, connectivity and convenience, budget limitation of the customer, backed by quality material, workmanship and after sales service. The management at Ajiban Construction has a latent energy and confide... read more
Discuss about Ajiban Subhadra Villa
comment
Disclaimer
PropTiger.com is not marketing this real estate project (“Project”) and is not acting on behalf of the developer of this Project. The Project has been displayed for information purposes only. The information displayed here is not provided by the developer and hence shall not be construed as an offer for sale or an advertisement for sale by PropTiger.com or by the developer.
The information and data published herein with respect to this Project are collected from publicly available sources. PropTiger.com does not validate or confirm the veracity of the information or guarantee its authenticity or the compliance of the Project with applicable law in particular the Real Estate (Regulation and Development) Act, 2016 (“Act”). Read Disclaimer
The information and data published herein with respect to this Project are collected from publicly available sources. PropTiger.com does not validate or confirm the veracity of the information or guarantee its authenticity or the compliance of the Project with applicable law in particular the Real Estate (Regulation and Development) Act, 2016 (“Act”). Read Disclaimer




















