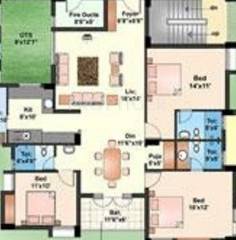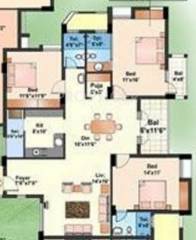
1881 sq ft 3 BHK 3T Apartment in Akshaya Homes Adora
Price on request
Project Location
Padur, Chennai
Basic Details
Amenities32
Specifications
Property Specifications
- CompletedStatus
- Feb'11Possession Start Date
- 1881 sq ftSize
- 5 AcresTotal Area
- 162Total Launched apartments
- May'08Launch Date
- ResaleAvailability
Salient Features
- 3 open side properties, spacious properties, skillfully designed residencies
- 35 km to chennai airport 45km chennai central railway
.
Price & Floorplan
3BHK+3T (1,881 sq ft)
Price On Request

2D
- 3 Bathrooms
- 3 Bedrooms
Report Error
Gallery
Akshaya AdoraElevation
Akshaya AdoraFloor Plans
Akshaya AdoraNeighbourhood
Other properties in Akshaya Homes Adora
- 3 BHK

Contact NRI Helpdesk on
Whatsapp(Chat Only)
Whatsapp(Chat Only)
+91-96939-69347

Contact Helpdesk on
Whatsapp(Chat Only)
Whatsapp(Chat Only)
+91-96939-69347
About Akshaya Homes

- 32
Years of Experience - 40
Total Projects - 2
Ongoing Projects - RERA ID
Akshaya Homes was founded in the year 1995 and has earned the prestigious ISO 9001: 2008 certification. This real estate development company is based in Chennai and is headed by the Chairman and Chief Executive Officer, T. Chitty Babu. The company is engaged in several residential, hospitality and commercial projects alike. The company has always sought to set its own quality benchmarks in a competitive industry with its wide range of project offerings. The company name originates from Sanskrit ... read more
Similar Properties
- PT ASSIST
![Project Image Project Image]() Akshaya 3BHK+3T (1,789 sq ft)by Akshaya HomesPadur, OMR RoadPrice on request
Akshaya 3BHK+3T (1,789 sq ft)by Akshaya HomesPadur, OMR RoadPrice on request - PT ASSIST
![Project Image Project Image]() ETA 3BHK+2T (1,741 sq ft)by ETA StarR 62C+MV, Near Kelambakkam, PadurPrice on request
ETA 3BHK+2T (1,741 sq ft)by ETA StarR 62C+MV, Near Kelambakkam, PadurPrice on request - PT ASSIST
![Project Image Project Image]() TVH 3BHK+3T (1,710 sq ft)by TVHNear Siruseri IT Park, OMR Road, PadurPrice on request
TVH 3BHK+3T (1,710 sq ft)by TVHNear Siruseri IT Park, OMR Road, PadurPrice on request - PT ASSIST
![Project Image Project Image]() Stone 4BHK+3T (2,083 sq ft)by Stone BridgePadur, ChennaiPrice on request
Stone 4BHK+3T (2,083 sq ft)by Stone BridgePadur, ChennaiPrice on request - PT ASSIST
![Project Image Project Image]() Shri Janani 3BHK+3T (1,670 sq ft)by Shri Janani HomesNear SRR Engg. College, OMR, PadurPrice on request
Shri Janani 3BHK+3T (1,670 sq ft)by Shri Janani HomesNear SRR Engg. College, OMR, PadurPrice on request
Discuss about Akshaya Adora
comment
Disclaimer
PropTiger.com is not marketing this real estate project (“Project”) and is not acting on behalf of the developer of this Project. The Project has been displayed for information purposes only. The information displayed here is not provided by the developer and hence shall not be construed as an offer for sale or an advertisement for sale by PropTiger.com or by the developer.
The information and data published herein with respect to this Project are collected from publicly available sources. PropTiger.com does not validate or confirm the veracity of the information or guarantee its authenticity or the compliance of the Project with applicable law in particular the Real Estate (Regulation and Development) Act, 2016 (“Act”). Read Disclaimer
The information and data published herein with respect to this Project are collected from publicly available sources. PropTiger.com does not validate or confirm the veracity of the information or guarantee its authenticity or the compliance of the Project with applicable law in particular the Real Estate (Regulation and Development) Act, 2016 (“Act”). Read Disclaimer















